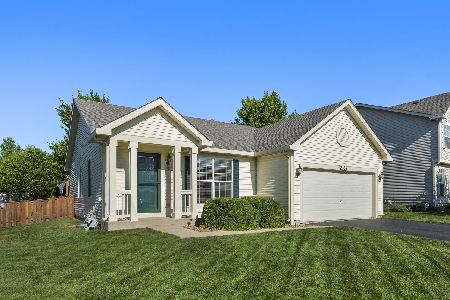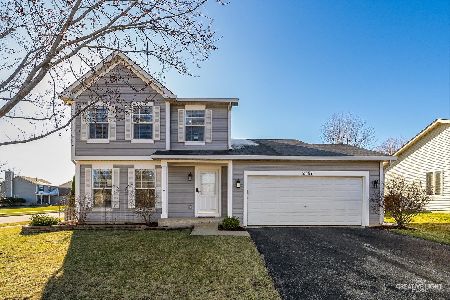2186 Kathleen Circle, Montgomery, Illinois 60538
$219,900
|
Sold
|
|
| Status: | Closed |
| Sqft: | 1,904 |
| Cost/Sqft: | $121 |
| Beds: | 4 |
| Baths: | 3 |
| Year Built: | 2002 |
| Property Taxes: | $4,987 |
| Days On Market: | 2804 |
| Lot Size: | 0,18 |
Description
Charming Covered Front Entry Opens Into Ceramic Foyer-Main Living & Dining Rooms Plus Kitchen & Family Room All Have Hard Surface Flooring-"L" Dining Room Is Brightened By Large Windows And Tiffany Style Light Fixture-Maple Cabinets & Pantry Plus Full Kitchen Appliance Package & Window Above Sink Provide A Wonderful Workspace-Breakfast Room With Patio Access Overlooks Rear Yard & Green Space-Expanded Family Room-Generous Master Suite Has Private Full Bath-Three Additional Bedrooms-One With Hard Surface Flooring-Wonderful For Those With Allergies Or Asthma-Minimal Low Pile Carpet Enhances Neutral Wall & Floor Decor-Well Maintained Home Is Move-In Ready With Flexible Delivery-Life Style Community Offers Clubhouse And Pool Included In Assessment-Highway Access To I-88 Via Nearby Orchard Road With Stores, Shops, Restaurants & Hotels-Aurora Train Station Offers Direct Access To Downtown Chicago For Work Or School-Metropolitan Quality Entertainment At Paramount Theater Or Relax On River Boat
Property Specifics
| Single Family | |
| — | |
| Traditional | |
| 2002 | |
| None | |
| DOVER | |
| No | |
| 0.18 |
| Kendall | |
| Lakewood Creek | |
| 93 / Quarterly | |
| Insurance,Clubhouse,Pool,Other | |
| Public | |
| Public Sewer | |
| 09951689 | |
| 0201103041 |
Nearby Schools
| NAME: | DISTRICT: | DISTANCE: | |
|---|---|---|---|
|
Grade School
Lakewood Creek Elementary School |
308 | — | |
|
Middle School
Thompson Junior High School |
308 | Not in DB | |
|
High School
Oswego High School |
308 | Not in DB | |
Property History
| DATE: | EVENT: | PRICE: | SOURCE: |
|---|---|---|---|
| 1 Aug, 2018 | Sold | $219,900 | MRED MLS |
| 19 Jun, 2018 | Under contract | $229,900 | MRED MLS |
| 14 May, 2018 | Listed for sale | $229,900 | MRED MLS |
Room Specifics
Total Bedrooms: 4
Bedrooms Above Ground: 4
Bedrooms Below Ground: 0
Dimensions: —
Floor Type: Carpet
Dimensions: —
Floor Type: Ceramic Tile
Dimensions: —
Floor Type: Carpet
Full Bathrooms: 3
Bathroom Amenities: —
Bathroom in Basement: 0
Rooms: Breakfast Room,Foyer,Other Room
Basement Description: Slab
Other Specifics
| 2 | |
| Concrete Perimeter | |
| Asphalt | |
| Patio, Storms/Screens | |
| Irregular Lot | |
| 58 X 123 X 72 X 121 | |
| Unfinished | |
| Full | |
| First Floor Laundry | |
| Range, Microwave, Dishwasher, Refrigerator, Washer, Dryer, Disposal | |
| Not in DB | |
| Clubhouse, Pool, Sidewalks, Street Lights, Street Paved | |
| — | |
| — | |
| — |
Tax History
| Year | Property Taxes |
|---|---|
| 2018 | $4,987 |
Contact Agent
Nearby Similar Homes
Nearby Sold Comparables
Contact Agent
Listing Provided By
RE/MAX of Naperville







