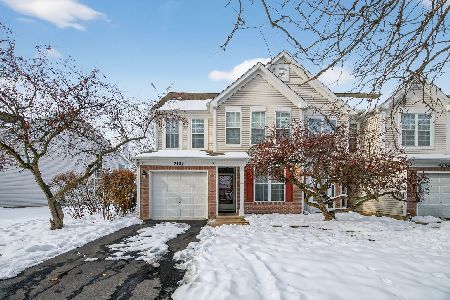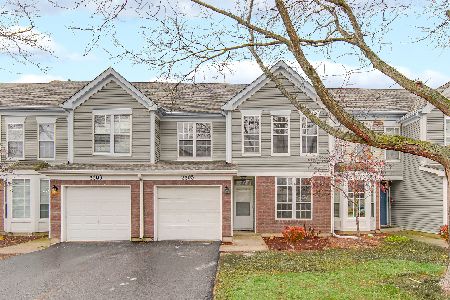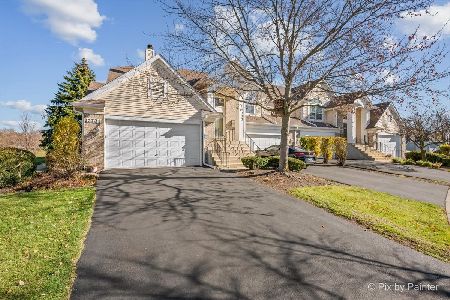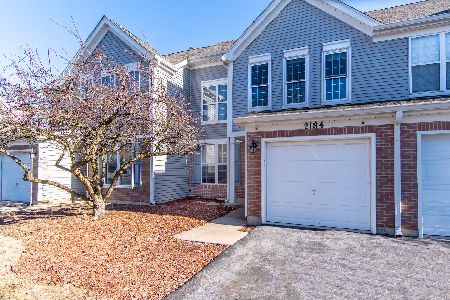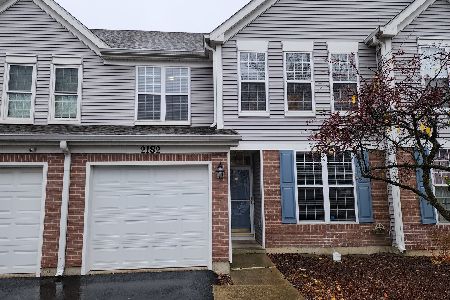2186 Rossiter Parkway, Plainfield, Illinois 60586
$183,000
|
Sold
|
|
| Status: | Closed |
| Sqft: | 1,508 |
| Cost/Sqft: | $123 |
| Beds: | 2 |
| Baths: | 3 |
| Year Built: | 1993 |
| Property Taxes: | $3,495 |
| Days On Market: | 2436 |
| Lot Size: | 0,00 |
Description
This one has it all! Move right into this waterfront 2 bedroom, 2.5 bath end-unit townhome in Caton Crossing! Neutrally decorated in today's colors! Formal living room. Dramatic two story family room with gas fireplace and tons of natural light. Nicely updated kitchen with stainless steel appliances and tile backsplash. Newer laminate flooring on main floor. Sliding glass door off the dining room opens to paver patio overlooking the pond. Large loft area would make a great den, office, playroom, workout area or if finished, a 3rd bedroom! Generously sized bedroom 2. Master suite with private bath and walk-in closet! 2nd-floor laundry with newer washer and dryer. 2 car garage. New roof, siding and gutters 2016. New driveway (tear out) 2018. Close to everything: I-55, I-80, dining, shopping and more!!
Property Specifics
| Condos/Townhomes | |
| 2 | |
| — | |
| 1993 | |
| None | |
| — | |
| Yes | |
| — |
| Will | |
| Caton Crossing | |
| 160 / Monthly | |
| Insurance,Exterior Maintenance,Lawn Care,Snow Removal | |
| Lake Michigan | |
| Public Sewer | |
| 10349390 | |
| 0603341070160000 |
Nearby Schools
| NAME: | DISTRICT: | DISTANCE: | |
|---|---|---|---|
|
Grade School
River View Elementary School |
202 | — | |
|
Middle School
Timber Ridge Middle School |
202 | Not in DB | |
|
High School
Plainfield Central High School |
202 | Not in DB | |
Property History
| DATE: | EVENT: | PRICE: | SOURCE: |
|---|---|---|---|
| 29 Jun, 2015 | Sold | $136,000 | MRED MLS |
| 20 May, 2015 | Under contract | $137,000 | MRED MLS |
| 14 May, 2015 | Listed for sale | $137,000 | MRED MLS |
| 31 May, 2019 | Sold | $183,000 | MRED MLS |
| 20 Apr, 2019 | Under contract | $185,000 | MRED MLS |
| 19 Apr, 2019 | Listed for sale | $185,000 | MRED MLS |
Room Specifics
Total Bedrooms: 2
Bedrooms Above Ground: 2
Bedrooms Below Ground: 0
Dimensions: —
Floor Type: Carpet
Full Bathrooms: 3
Bathroom Amenities: —
Bathroom in Basement: 0
Rooms: Loft
Basement Description: None
Other Specifics
| 2 | |
| Concrete Perimeter | |
| Asphalt | |
| Brick Paver Patio | |
| Landscaped,Pond(s),Water View | |
| 104X55X98X37 | |
| — | |
| Full | |
| Vaulted/Cathedral Ceilings, Wood Laminate Floors, Second Floor Laundry, Laundry Hook-Up in Unit, Storage, Walk-In Closet(s) | |
| Range, Microwave, Dishwasher, Refrigerator, Washer, Dryer, Disposal | |
| Not in DB | |
| — | |
| — | |
| — | |
| Attached Fireplace Doors/Screen, Gas Log, Gas Starter |
Tax History
| Year | Property Taxes |
|---|---|
| 2015 | $3,456 |
| 2019 | $3,495 |
Contact Agent
Nearby Similar Homes
Nearby Sold Comparables
Contact Agent
Listing Provided By
RE/MAX Ultimate Professionals

