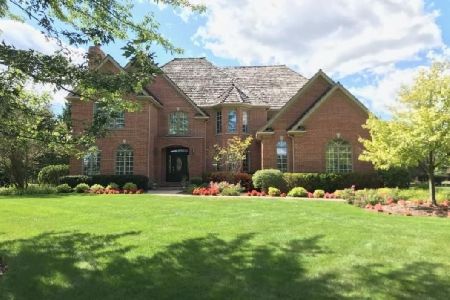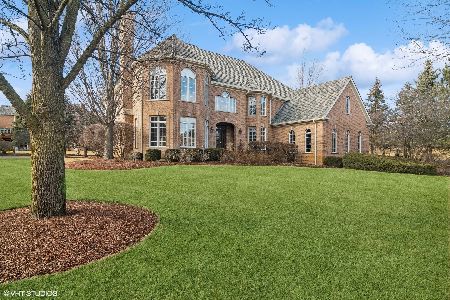21866 Tall Oaks Court, Kildeer, Illinois 60047
$841,000
|
Sold
|
|
| Status: | Closed |
| Sqft: | 4,710 |
| Cost/Sqft: | $180 |
| Beds: | 4 |
| Baths: | 5 |
| Year Built: | 2001 |
| Property Taxes: | $22,347 |
| Days On Market: | 4542 |
| Lot Size: | 0,84 |
Description
Redecorated w/HW floor in family room! An opportunity to live in 6,000 sq ft including bsmt custom home in prestigious Tall Oaks! Stevenson High School! Prime wooded lot, great curb appeal. Beautiful 4 BR/5BA and bonus room, open floor plan w/cherry kit/gran/SS appl, HW flrs thruout 1st fl, 2 fps, dual staircase. Full fin Engl bsmt w/wet bar, theater area, exer rm. Deck overlooking lush landscaped yrd, brick patio
Property Specifics
| Single Family | |
| — | |
| Colonial | |
| 2001 | |
| Full,English | |
| — | |
| No | |
| 0.84 |
| Lake | |
| Tall Oaks Of Kildeer | |
| 600 / Annual | |
| None | |
| Private Well | |
| Public Sewer | |
| 08423295 | |
| 14261050390000 |
Nearby Schools
| NAME: | DISTRICT: | DISTANCE: | |
|---|---|---|---|
|
Grade School
Kildeer Countryside Elementary S |
96 | — | |
|
Middle School
Woodlawn Middle School |
96 | Not in DB | |
|
High School
Adlai E Stevenson High School |
125 | Not in DB | |
Property History
| DATE: | EVENT: | PRICE: | SOURCE: |
|---|---|---|---|
| 4 Mar, 2010 | Sold | $799,900 | MRED MLS |
| 5 Feb, 2010 | Under contract | $849,900 | MRED MLS |
| — | Last price change | $899,900 | MRED MLS |
| 16 Jul, 2009 | Listed for sale | $985,000 | MRED MLS |
| 31 Oct, 2013 | Sold | $841,000 | MRED MLS |
| 26 Aug, 2013 | Under contract | $850,000 | MRED MLS |
| 17 Aug, 2013 | Listed for sale | $850,000 | MRED MLS |
| 12 Sep, 2018 | Sold | $725,000 | MRED MLS |
| 1 Aug, 2018 | Under contract | $749,000 | MRED MLS |
| — | Last price change | $798,000 | MRED MLS |
| 5 Jul, 2018 | Listed for sale | $798,000 | MRED MLS |
Room Specifics
Total Bedrooms: 4
Bedrooms Above Ground: 4
Bedrooms Below Ground: 0
Dimensions: —
Floor Type: Carpet
Dimensions: —
Floor Type: Carpet
Dimensions: —
Floor Type: Carpet
Full Bathrooms: 5
Bathroom Amenities: Whirlpool,Separate Shower,Double Sink,Soaking Tub
Bathroom in Basement: 1
Rooms: Bonus Room,Breakfast Room,Exercise Room,Game Room,Recreation Room,Sitting Room,Study
Basement Description: Finished
Other Specifics
| 3 | |
| Concrete Perimeter | |
| Asphalt | |
| Deck, Patio, Hot Tub | |
| Corner Lot,Cul-De-Sac | |
| 165X240X160X20 | |
| Dormer,Pull Down Stair | |
| Full | |
| Vaulted/Cathedral Ceilings, Bar-Wet, Hardwood Floors, First Floor Laundry, First Floor Full Bath | |
| Double Oven, Range, Microwave, Dishwasher, Refrigerator, High End Refrigerator, Washer, Dryer, Disposal, Stainless Steel Appliance(s) | |
| Not in DB | |
| — | |
| — | |
| — | |
| Gas Log, Gas Starter |
Tax History
| Year | Property Taxes |
|---|---|
| 2010 | $28,922 |
| 2013 | $22,347 |
| 2018 | $26,082 |
Contact Agent
Nearby Sold Comparables
Contact Agent
Listing Provided By
@properties







