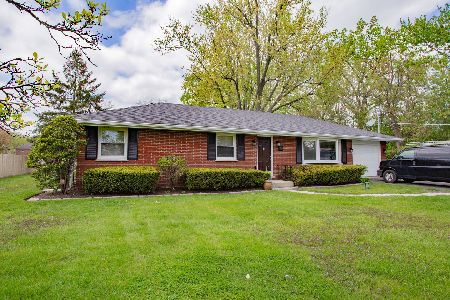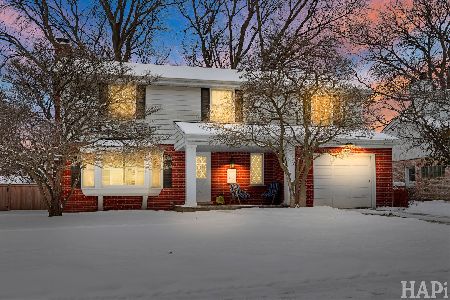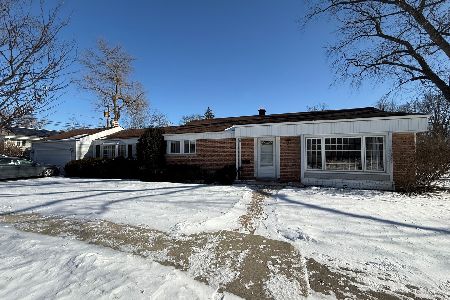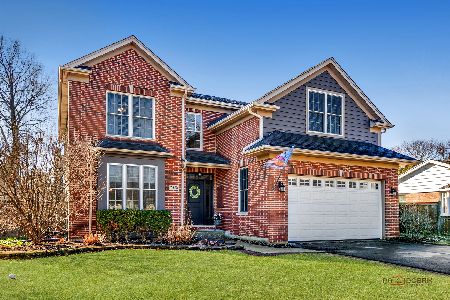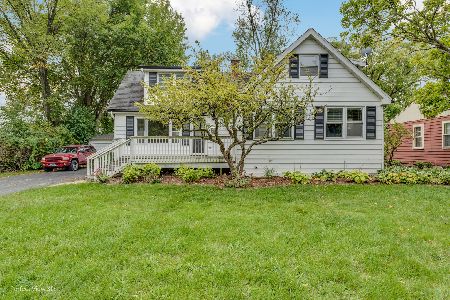2188 Dehne Road, Northbrook, Illinois 60062
$1,447,500
|
Sold
|
|
| Status: | Closed |
| Sqft: | 4,700 |
| Cost/Sqft: | $298 |
| Beds: | 5 |
| Baths: | 6 |
| Year Built: | 2019 |
| Property Taxes: | $9,055 |
| Days On Market: | 2714 |
| Lot Size: | 0,00 |
Description
BRAND NEW under construction home situated on one of the most sought after lots in Northbrook! You'll be greeted into the property with soaring 10 ft ceilings on 1st floor, 2nd floor and basement, dramatic modern architectural details and sleek & sophisticated high-end fixtures. Top-of-the-line gourmet kitchen featuring custom cabinetry, quartz countertops, huge breakfast nook, Thermador appliances & butler's pantry. Open concept family room with beautiful stone fireplace and views into the kitchen, perfect for entertaining! 1st floor in-law suite with private bathroom. Grand master suite with sitting area, his & hers walk-in closets and large master bath with marble, double sinks, soaking tub, rain shower! 3 additional bedrooms and laundry on the 2nd floor. Full basement with bedroom, theater room, full bathroom & more. 3 car garage. Property will be ready for occupancy in Spring 2019. Room sizes are approximate. Interior photos are from other homes the builder has built
Property Specifics
| Single Family | |
| — | |
| — | |
| 2019 | |
| Full | |
| — | |
| No | |
| — |
| Cook | |
| — | |
| 0 / Not Applicable | |
| None | |
| Lake Michigan | |
| Public Sewer | |
| 10092735 | |
| 04162080150000 |
Nearby Schools
| NAME: | DISTRICT: | DISTANCE: | |
|---|---|---|---|
|
Grade School
Wescott Elementary School |
30 | — | |
|
Middle School
Maple School |
30 | Not in DB | |
|
High School
Glenbrook North High School |
225 | Not in DB | |
|
Alternate Elementary School
Willowbrook Elementary School |
— | Not in DB | |
Property History
| DATE: | EVENT: | PRICE: | SOURCE: |
|---|---|---|---|
| 11 Oct, 2019 | Sold | $1,447,500 | MRED MLS |
| 12 Dec, 2018 | Under contract | $1,399,000 | MRED MLS |
| 24 Sep, 2018 | Listed for sale | $1,399,000 | MRED MLS |
Room Specifics
Total Bedrooms: 6
Bedrooms Above Ground: 5
Bedrooms Below Ground: 1
Dimensions: —
Floor Type: Hardwood
Dimensions: —
Floor Type: Hardwood
Dimensions: —
Floor Type: Hardwood
Dimensions: —
Floor Type: —
Dimensions: —
Floor Type: —
Full Bathrooms: 6
Bathroom Amenities: Separate Shower,Double Sink,Soaking Tub
Bathroom in Basement: 1
Rooms: Bedroom 5,Bonus Room,Bedroom 6
Basement Description: Finished
Other Specifics
| 3 | |
| Concrete Perimeter | |
| — | |
| — | |
| — | |
| 11885 | |
| — | |
| Full | |
| Vaulted/Cathedral Ceilings, Hardwood Floors, First Floor Bedroom, In-Law Arrangement, Second Floor Laundry, First Floor Full Bath | |
| — | |
| Not in DB | |
| — | |
| — | |
| — | |
| — |
Tax History
| Year | Property Taxes |
|---|---|
| 2019 | $9,055 |
Contact Agent
Nearby Similar Homes
Nearby Sold Comparables
Contact Agent
Listing Provided By
YBRS Realty Inc.



