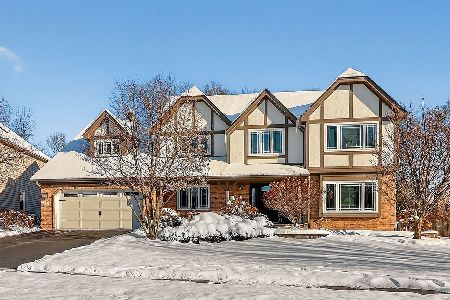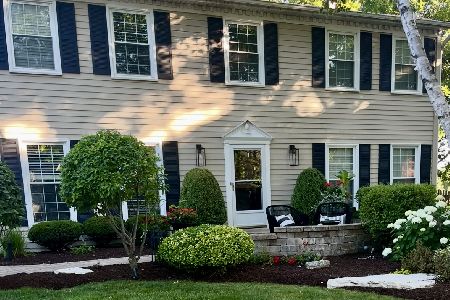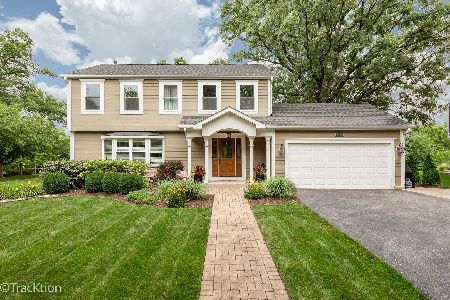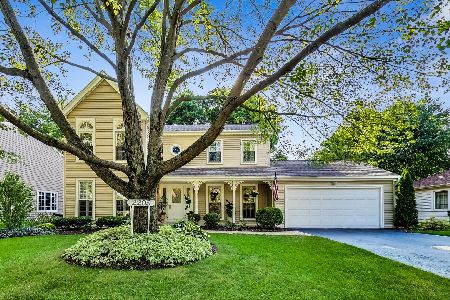2188 Riverlea Circle, Naperville, Illinois 60565
$435,000
|
Sold
|
|
| Status: | Closed |
| Sqft: | 2,820 |
| Cost/Sqft: | $160 |
| Beds: | 4 |
| Baths: | 3 |
| Year Built: | 1978 |
| Property Taxes: | $9,249 |
| Days On Market: | 2848 |
| Lot Size: | 0,27 |
Description
Great Opportunity To Live In One Of The Finest Subdivisions In Naperville-Naper Carriage Hill! Walk To Scott Elementary and Naper Carriage Hill Swim & Racquet Club Without Crossing A Major Street! This Home Backs Up To A Large Open Area And Recently-Renovated Park! Home Has Been Immaculately Kept. All Windows Replaced By Owner! Breathtaking 600+ Square Foot Family Room Addition With Fireplace And Wet Bar! Elegant Cherry Cabinets In Bar Area Are Beautiful! Open-Concept Kitchen Equipped With Brand New Stainless Steel Appliances! First Floor Just Painted! Brand New Furnace! Plenty Of Entertaining Space In Kitchen! Hardwood Floors Throughout First Floor! Separate Dining Room For Formal Gatherings and Large Living Room. Beautiful Master Suite! 3 Remaining Bedrooms Are Generously-Sized and renovated, Upstairs Bathroom Is Designed With Today's Colors/Fixtures.
Property Specifics
| Single Family | |
| — | |
| Colonial | |
| 1978 | |
| Full | |
| — | |
| No | |
| 0.27 |
| Du Page | |
| — | |
| 0 / Not Applicable | |
| None | |
| Lake Michigan | |
| Public Sewer | |
| 09904908 | |
| 0832313006 |
Nearby Schools
| NAME: | DISTRICT: | DISTANCE: | |
|---|---|---|---|
|
Grade School
Scott Elementary School |
203 | — | |
|
Middle School
Madison Junior High School |
203 | Not in DB | |
|
High School
Naperville Central High School |
203 | Not in DB | |
Property History
| DATE: | EVENT: | PRICE: | SOURCE: |
|---|---|---|---|
| 10 Jul, 2018 | Sold | $435,000 | MRED MLS |
| 10 May, 2018 | Under contract | $450,000 | MRED MLS |
| 4 Apr, 2018 | Listed for sale | $450,000 | MRED MLS |
Room Specifics
Total Bedrooms: 4
Bedrooms Above Ground: 4
Bedrooms Below Ground: 0
Dimensions: —
Floor Type: Carpet
Dimensions: —
Floor Type: Carpet
Dimensions: —
Floor Type: Carpet
Full Bathrooms: 3
Bathroom Amenities: —
Bathroom in Basement: 0
Rooms: Eating Area
Basement Description: Finished
Other Specifics
| 2 | |
| Concrete Perimeter | |
| Concrete | |
| Patio | |
| Nature Preserve Adjacent,Park Adjacent | |
| 72X130X105X135 | |
| — | |
| Full | |
| Vaulted/Cathedral Ceilings, Bar-Wet, Hardwood Floors, First Floor Laundry | |
| — | |
| Not in DB | |
| Clubhouse, Pool, Tennis Courts, Sidewalks, Street Lights | |
| — | |
| — | |
| — |
Tax History
| Year | Property Taxes |
|---|---|
| 2018 | $9,249 |
Contact Agent
Nearby Similar Homes
Nearby Sold Comparables
Contact Agent
Listing Provided By
d'aprile properties











