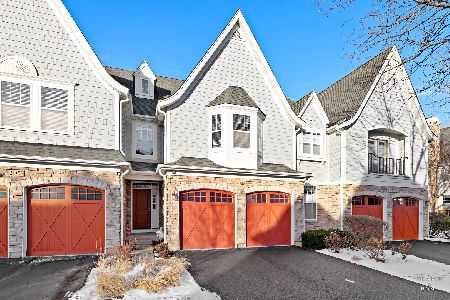21885 Talia Lane, Deer Park, Illinois 60010
$475,000
|
Sold
|
|
| Status: | Closed |
| Sqft: | 2,651 |
| Cost/Sqft: | $189 |
| Beds: | 3 |
| Baths: | 3 |
| Year Built: | 2009 |
| Property Taxes: | $10,451 |
| Days On Market: | 1632 |
| Lot Size: | 0,00 |
Description
VERY HARD TO FIND HOME and YOU WILL LOVE IT! CHECK OUT THE LARGEST FLOOR PLAN in the subdivision AND AN END UNIT!!! In less than 2 years, owners PAINSTAKINGLY UPDATED AND NOW MOVING!! Featuring 3 oversized bedrooms, an open loft PLUS an additional first floor office as well as a finished basement! Upon entering this gorgeous home, the dramatic two story entrance with new railings and iron spindles welcomes you, all recently refinished oak hardwood floors on the main level as well as oak hardwood flooring installed on the second floor! So meticulously kept with fresh paint throughout the home and the lighting has been replaced with a sleek and modern look! The perfect flow for entertaining on the main floor! Spacious living room with fireplace, dining room, kitchen and main floor office all airy and light with an abundance of windows capturing terrific views! Wonderful kitchen with an abundance of cabinets for storage as well as expansive countertops for food prep! Additional kitchen features include granite countertops, stainless appliances, breakfast bar and sliding glass doors to deck overlooking grassy area! Primary suite with secondary office or sitting room features two custom organized walk in closets and a full bathroom with separate shower and separate tub. Split secondary bedrooms with a loft provide added privacy and room for everyone! Stunning finished lookout basement with easy to maintain flooring and HUGE separate storage room or walk in home pantry! Wall shelving in breakfast area can stay, office furniture on first floor, TV's on wall, and shelving in storage area. Short walk Deer Park shopping, dining and parks, or enjoy the walking path. Easy access to 53 and both Palatine or Barrington train stations.
Property Specifics
| Condos/Townhomes | |
| 2 | |
| — | |
| 2009 | |
| Full | |
| — | |
| No | |
| — |
| Lake | |
| — | |
| 390 / Monthly | |
| Parking,Insurance,Exterior Maintenance,Lawn Care,Scavenger,Snow Removal | |
| Public | |
| Public Sewer | |
| 11180773 | |
| 14341010620000 |
Nearby Schools
| NAME: | DISTRICT: | DISTANCE: | |
|---|---|---|---|
|
Grade School
Isaac Fox Elementary School |
95 | — | |
|
Middle School
Lake Zurich Middle - S Campus |
95 | Not in DB | |
|
High School
Lake Zurich High School |
95 | Not in DB | |
Property History
| DATE: | EVENT: | PRICE: | SOURCE: |
|---|---|---|---|
| 20 Sep, 2019 | Sold | $412,500 | MRED MLS |
| 7 Jul, 2019 | Under contract | $439,900 | MRED MLS |
| — | Last price change | $449,000 | MRED MLS |
| 31 May, 2019 | Listed for sale | $449,000 | MRED MLS |
| 15 Sep, 2021 | Sold | $475,000 | MRED MLS |
| 20 Aug, 2021 | Under contract | $499,900 | MRED MLS |
| 5 Aug, 2021 | Listed for sale | $499,900 | MRED MLS |
| 1 Jul, 2024 | Sold | $560,000 | MRED MLS |
| 11 May, 2024 | Under contract | $575,000 | MRED MLS |
| 10 Apr, 2024 | Listed for sale | $575,000 | MRED MLS |
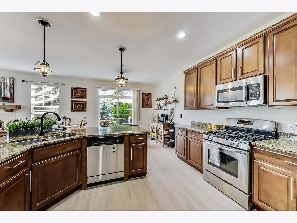
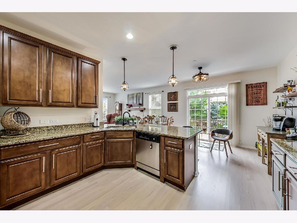
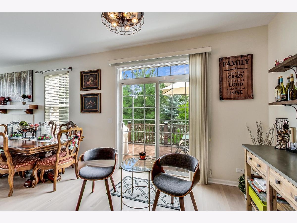
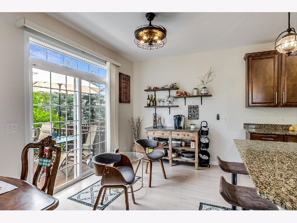
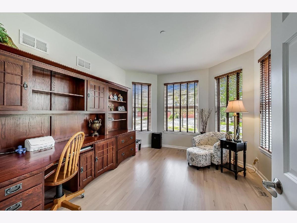
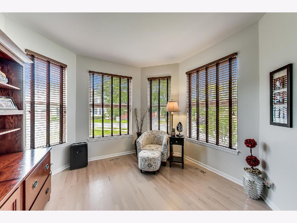
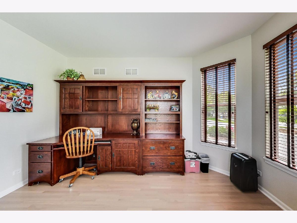
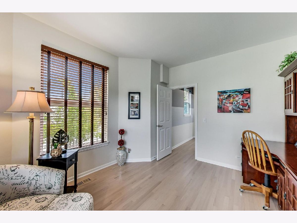
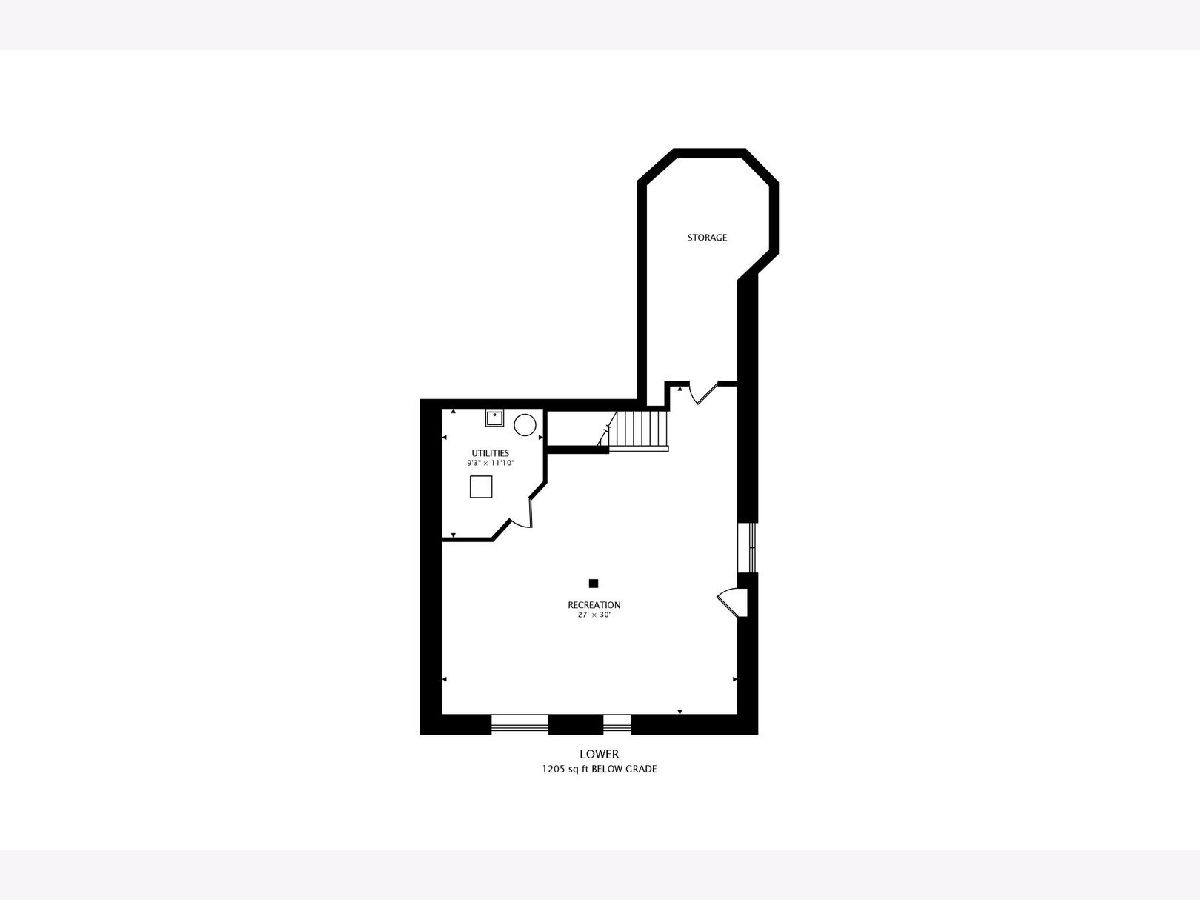
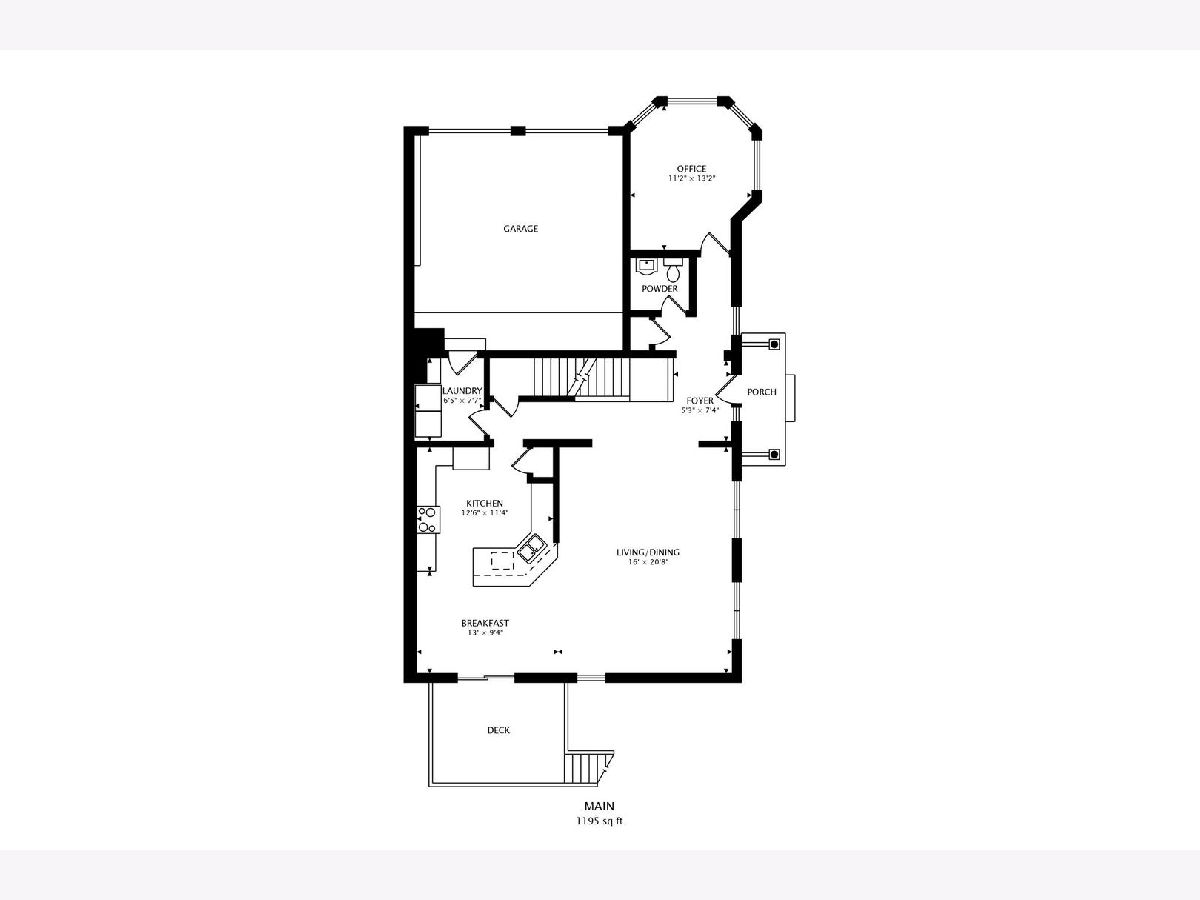
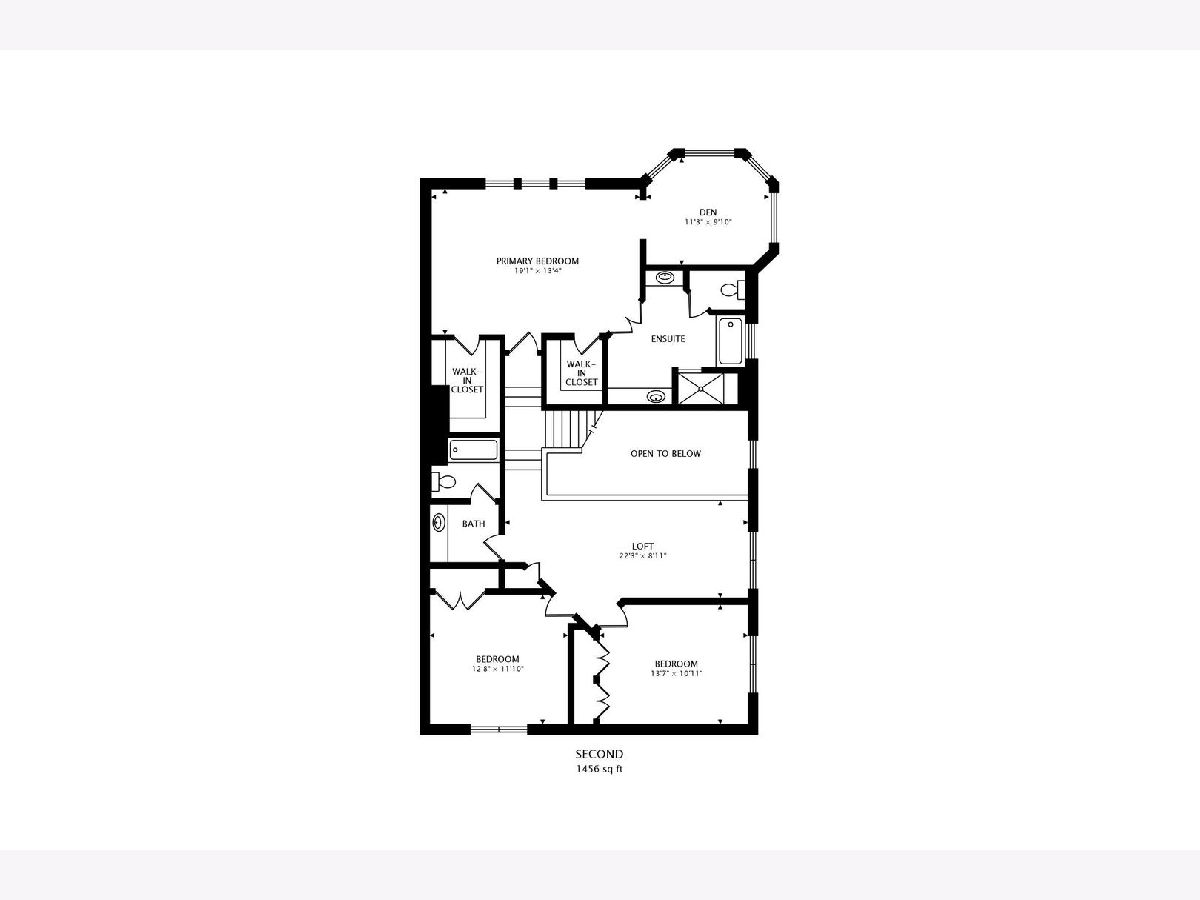
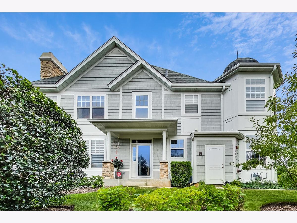
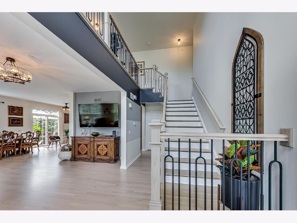
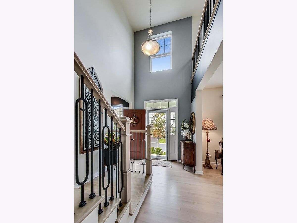
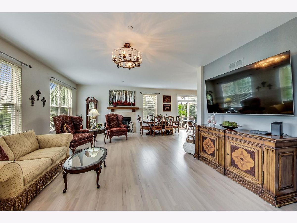
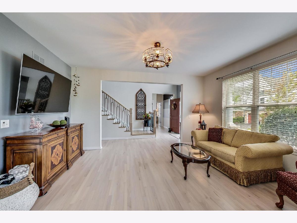
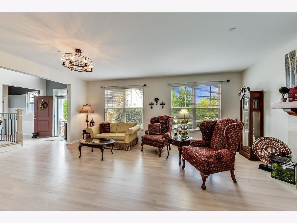
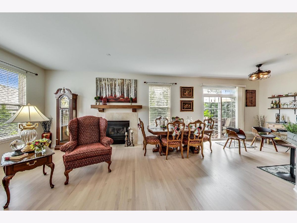
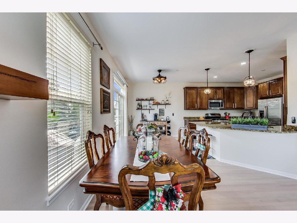
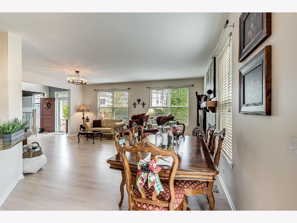
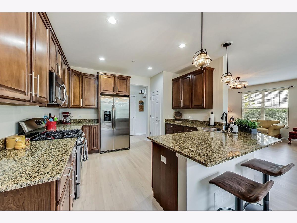
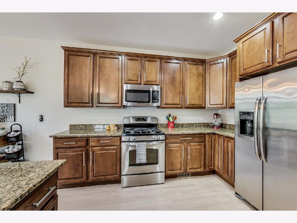
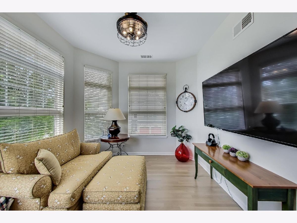
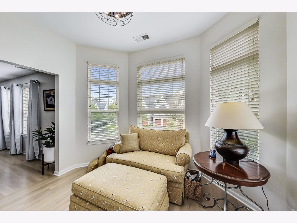
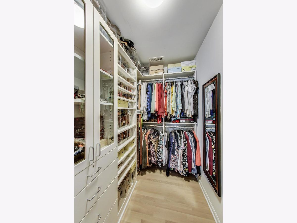
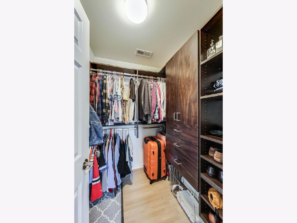
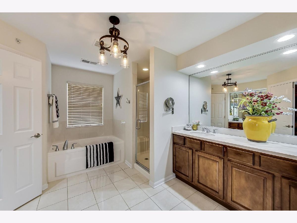
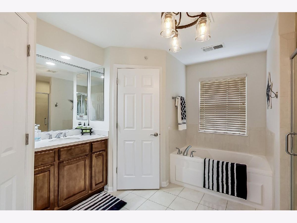
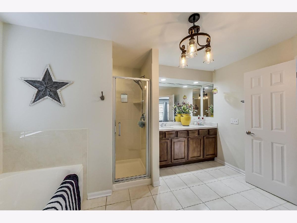
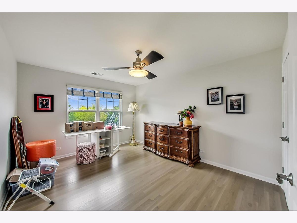
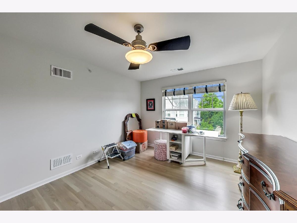
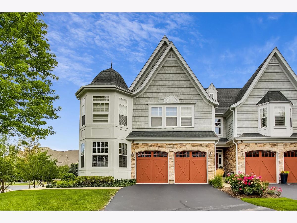
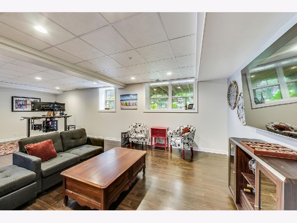
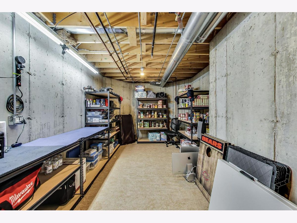
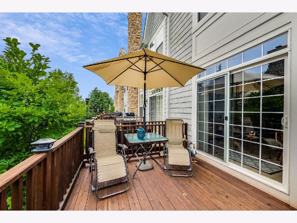
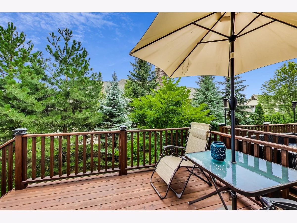
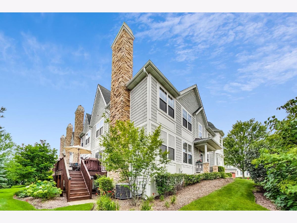
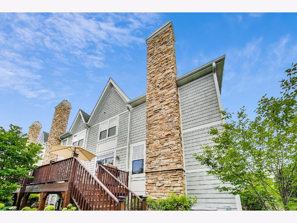
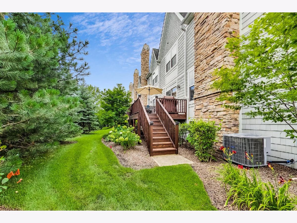
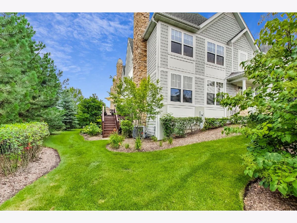
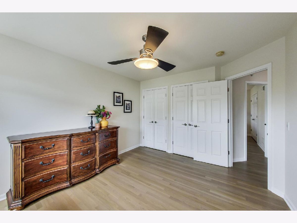
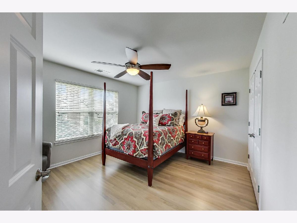
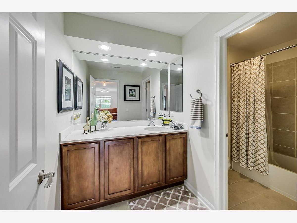
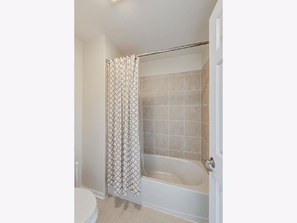
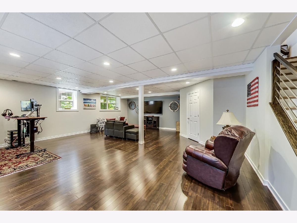
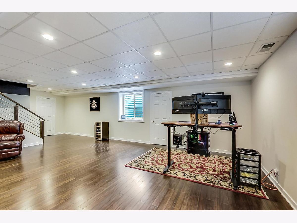
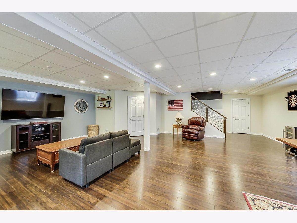
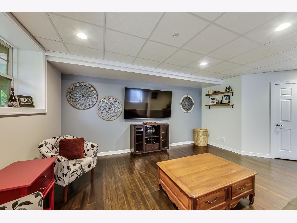
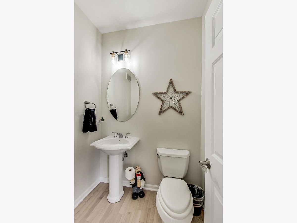
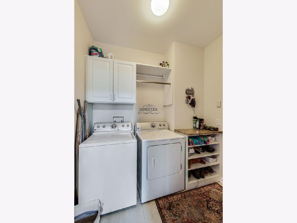
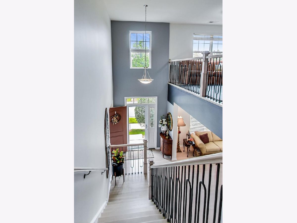
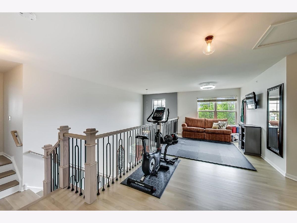
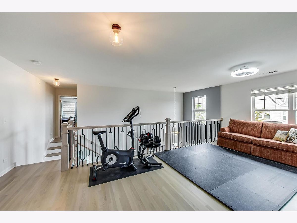
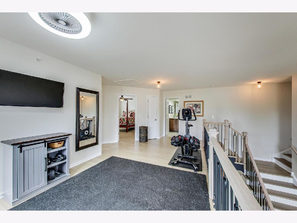
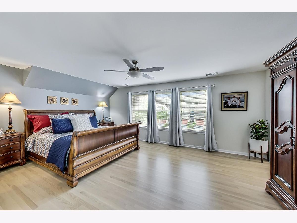
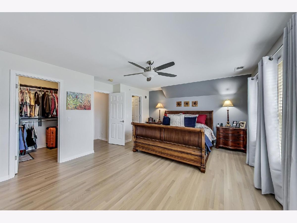
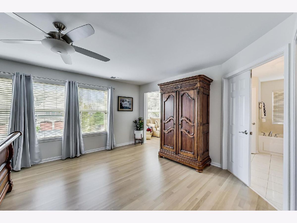
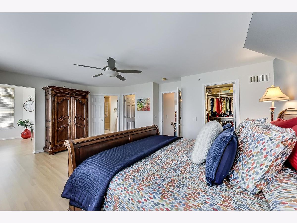
Room Specifics
Total Bedrooms: 3
Bedrooms Above Ground: 3
Bedrooms Below Ground: 0
Dimensions: —
Floor Type: Hardwood
Dimensions: —
Floor Type: Hardwood
Full Bathrooms: 3
Bathroom Amenities: Separate Shower,Double Sink,Soaking Tub
Bathroom in Basement: 0
Rooms: Breakfast Room,Den,Sitting Room
Basement Description: Finished
Other Specifics
| 2 | |
| Concrete Perimeter | |
| Asphalt | |
| Deck, End Unit | |
| — | |
| 0 | |
| — | |
| Full | |
| Hardwood Floors | |
| — | |
| Not in DB | |
| — | |
| — | |
| Park | |
| — |
Tax History
| Year | Property Taxes |
|---|---|
| 2019 | $10,269 |
| 2021 | $10,451 |
| 2024 | $11,190 |
Contact Agent
Nearby Similar Homes
Nearby Sold Comparables
Contact Agent
Listing Provided By
@properties

