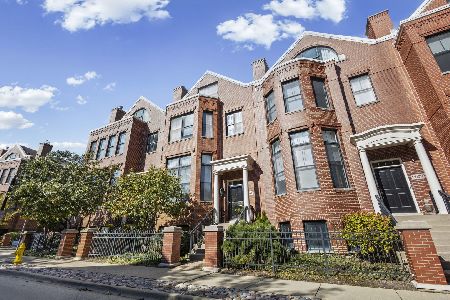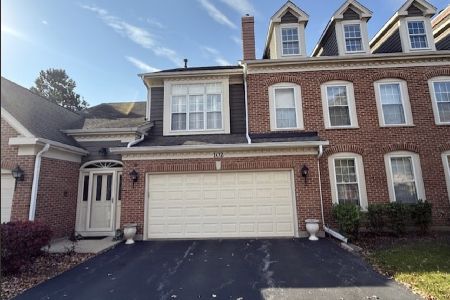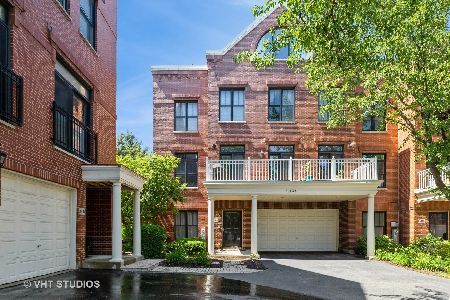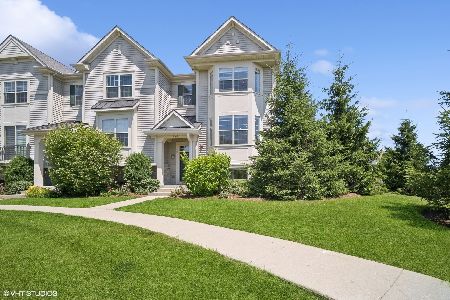2189 Dauntless Drive, Glenview, Illinois 60026
$665,000
|
Sold
|
|
| Status: | Closed |
| Sqft: | 2,217 |
| Cost/Sqft: | $315 |
| Beds: | 3 |
| Baths: | 3 |
| Year Built: | 2017 |
| Property Taxes: | $9,177 |
| Days On Market: | 1317 |
| Lot Size: | 0,00 |
Description
Wow! Beautifully upgraded 2017 built corner unit townhome that feels like a single family home with pretty views and bright morning plus afternoon sunshine. This impeccable Westgate in the Glen 3 bed, 2.1 bath end unit won't disappoint you with all its elegant extras, special appointments and solid hardwood floors. The front entry greets guests with an open 2 story staircase with wood stairs and railings plus custom wool runner. An elegant white cook's kitchen has upgraded long quartz counters & subway tile backsplash, stainless steel appliances, gas stove, island with breakfast bar, sink & dishwasher, panty closet, under cabinet lighting & pullout drawers everywhere for you convenience. An eating area is perfect for your large table looking out the front bay window. The formal dining room has 2 Grecian columns to separate it from the hallway. An inviting living room with gas fireplace and with white surround has french doors to a cheery den or office overlooking the outdoor balcony for dining & grilling. Upstairs is a large primary bedroom with ceiling fan and Juliet balcony overlooking the parkway. Enjoy a deep walk-in closet with organizers and white bathroom suite with quart counters, ceramic tiled shower & floor. Bedrooms 2 & 3 are good sized with ample closet space and ceiling fans. A large hall bath offers a shower & tub plus a long vanity. The 2nd floor laundry room offers a utility sink, cabinetry and hanging storage. The lower level looks out into the greenery and roses outside. This large space with convenient window ledge offers a bright family or rec room to entertain family & friends or just to relax. More upgrades & modern conveniences include 4 1/2 " baseboards, 9 1/2 foot ceilings on 1st level, usb adapters throughout, custom top down/bottom up window treatments, unique light fixtures, wood floor vents, all comfort toilets ( higher), bbq gas line, custom door features & more. Ideal location close to golf courses, Gallery Park, shopping & restaurants, schools, Metra train, tennis courts, Costco and I-294.
Property Specifics
| Condos/Townhomes | |
| 3 | |
| — | |
| 2017 | |
| — | |
| DANBURY | |
| No | |
| — |
| Cook | |
| Westgate At The Glen | |
| 498 / Monthly | |
| — | |
| — | |
| — | |
| 11431331 | |
| 04282020280000 |
Nearby Schools
| NAME: | DISTRICT: | DISTANCE: | |
|---|---|---|---|
|
Grade School
Glen Grove Elementary School |
34 | — | |
|
Middle School
Attea Middle School |
34 | Not in DB | |
|
High School
Glenbrook South High School |
225 | Not in DB | |
Property History
| DATE: | EVENT: | PRICE: | SOURCE: |
|---|---|---|---|
| 5 Aug, 2022 | Sold | $665,000 | MRED MLS |
| 19 Jun, 2022 | Under contract | $699,000 | MRED MLS |
| 10 Jun, 2022 | Listed for sale | $699,000 | MRED MLS |
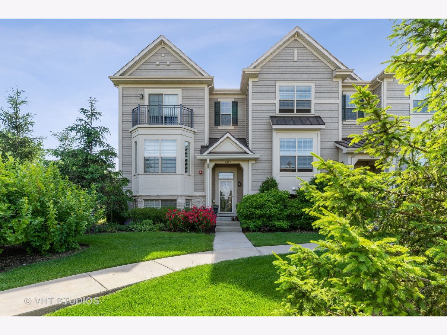
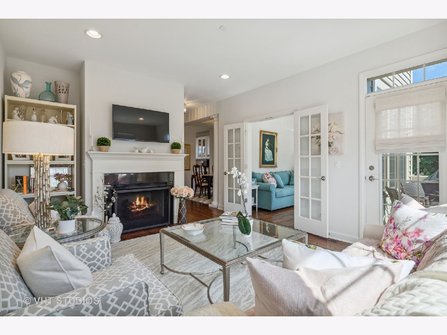
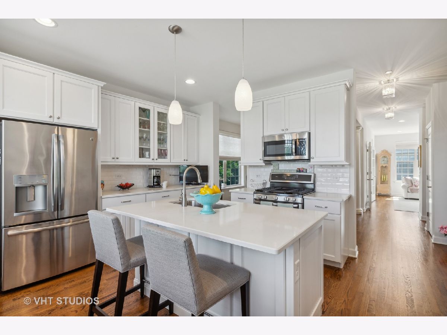
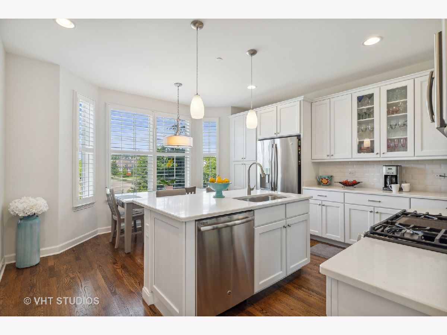
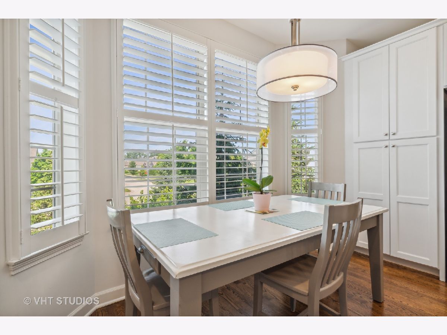
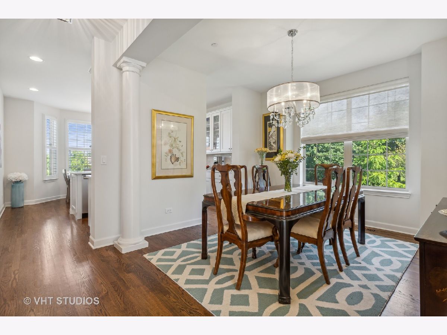
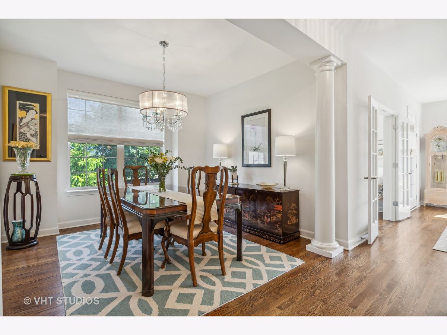
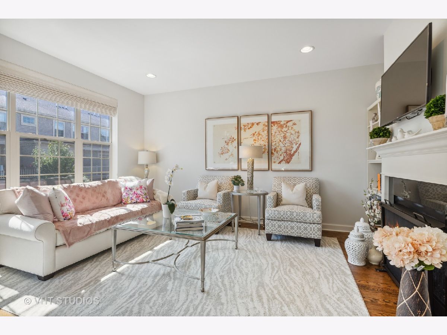
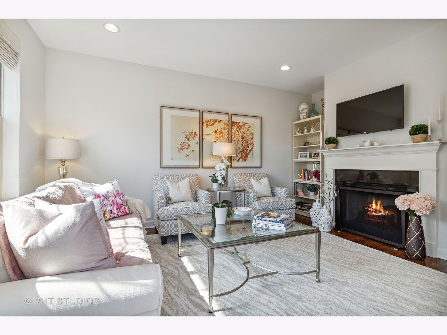
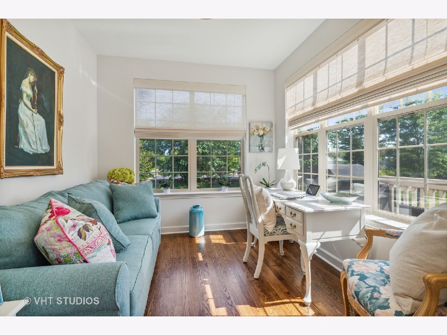
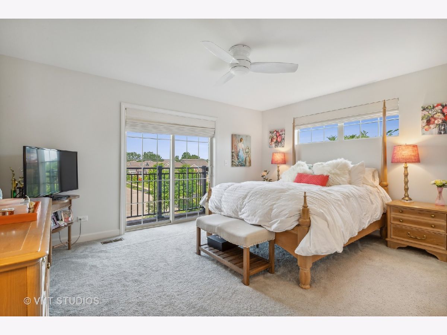
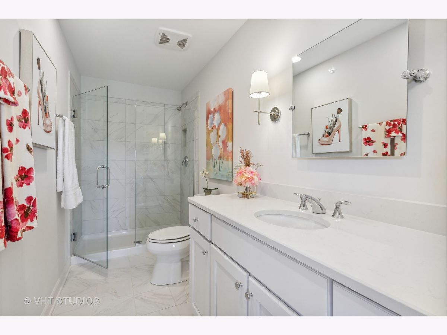
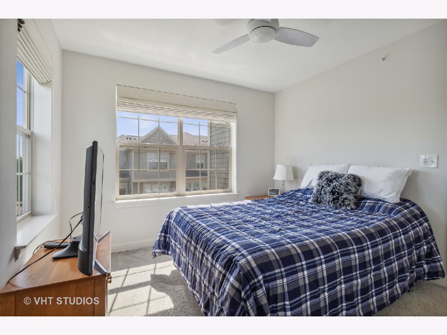
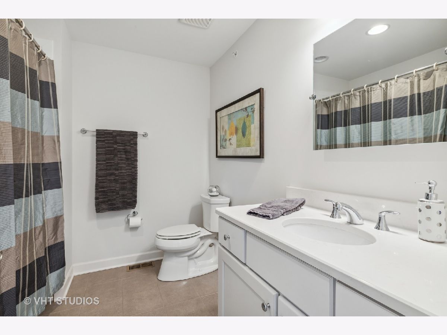
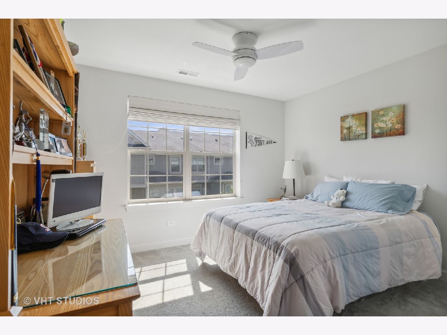
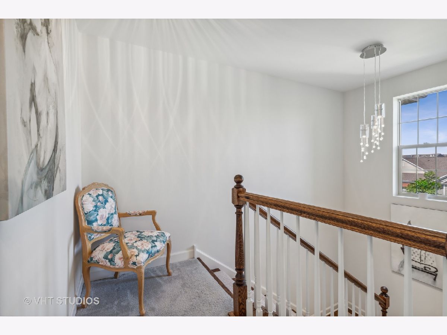
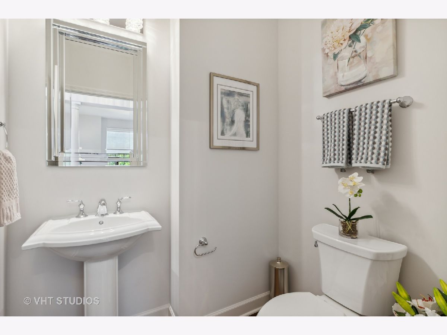
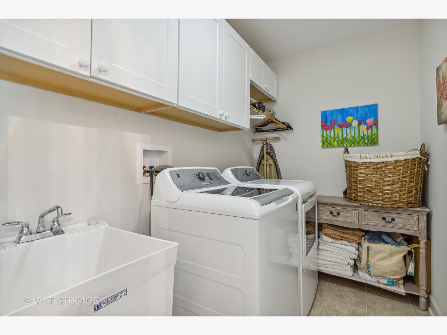
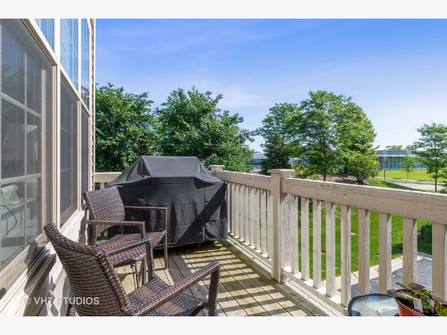
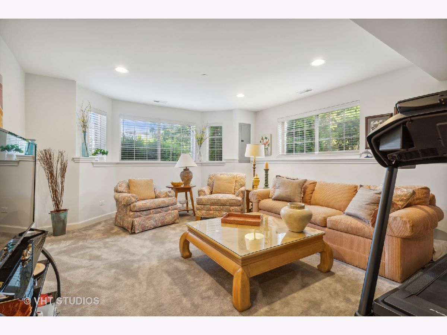
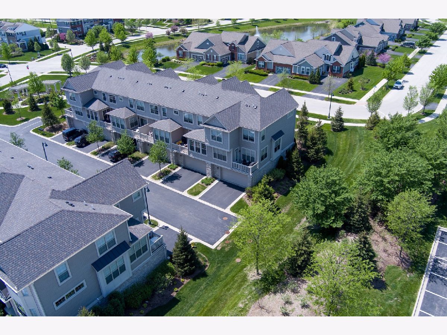
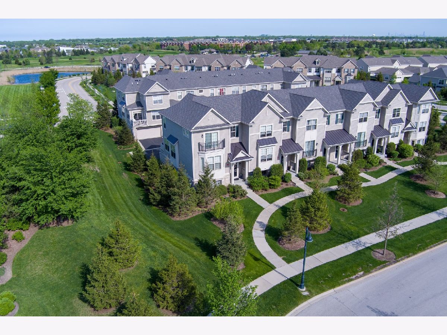
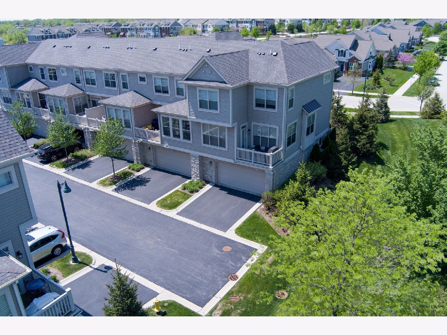
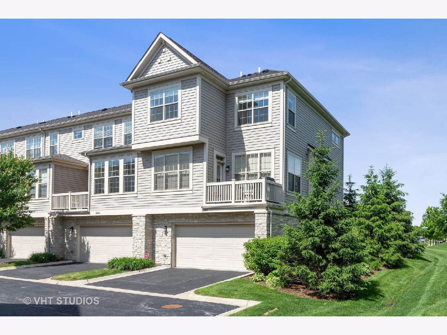
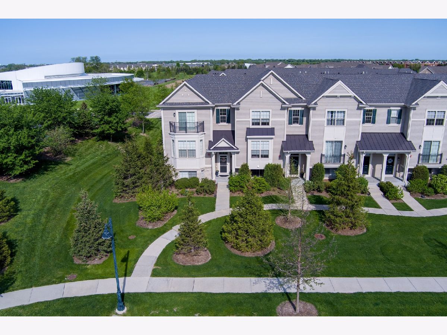
Room Specifics
Total Bedrooms: 3
Bedrooms Above Ground: 3
Bedrooms Below Ground: 0
Dimensions: —
Floor Type: —
Dimensions: —
Floor Type: —
Full Bathrooms: 3
Bathroom Amenities: Double Shower,Soaking Tub
Bathroom in Basement: 0
Rooms: —
Basement Description: Finished,Crawl,Exterior Access,Rec/Family Area,Storage Space
Other Specifics
| 2 | |
| — | |
| Asphalt | |
| — | |
| — | |
| 1799 | |
| — | |
| — | |
| — | |
| — | |
| Not in DB | |
| — | |
| — | |
| — | |
| — |
Tax History
| Year | Property Taxes |
|---|---|
| 2022 | $9,177 |
Contact Agent
Nearby Similar Homes
Nearby Sold Comparables
Contact Agent
Listing Provided By
Baird & Warner

