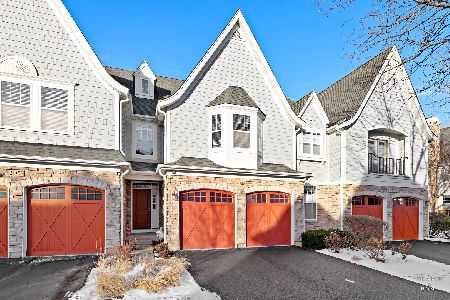21897 Talia Lane, Deer Park, Illinois 60010
$420,000
|
Sold
|
|
| Status: | Closed |
| Sqft: | 2,138 |
| Cost/Sqft: | $201 |
| Beds: | 3 |
| Baths: | 4 |
| Year Built: | 2010 |
| Property Taxes: | $9,222 |
| Days On Market: | 1968 |
| Lot Size: | 0,00 |
Description
Live in beautiful Deer Park Estates! This is an upgraded END UNIT Town Home. English Arts and Crafts Design with Cedar Shake Shingle siding and custom wood garage doors with arched windows. Features an open floor plan with beautiful hardwood floors, vaulted ceiling, extra windows, wood shutters, furniture grade cabinetry, decorator paint selections t/o, granite counters, SS appliances, wine bar w/refrigerator, surround sound, sprinkler system, etc. Everything supports the look of "Today". Enjoy the luxurious Primary Suite, you will love the layout, the windows, the design elements, and the generous closets. Two other bedrooms and a full bath are also on floor two. The finished English basement is so quiet and the windows let in a lot of light. A great place for relaxing, exercising, studying/working or whatever. Come see this home and all the other luxury touches it has to offer. Location is just down the road from Deer Park Shopping, movies, restaurants, services and more. This neighborhood has a bike/walking trail, childrens play area, mature landscaping and parks nearby. This is a wonderful community and home.
Property Specifics
| Condos/Townhomes | |
| 2 | |
| — | |
| 2010 | |
| Full,English | |
| — | |
| No | |
| — |
| Lake | |
| Deer Park Estates | |
| 365 / Monthly | |
| Insurance,Exterior Maintenance,Lawn Care,Snow Removal,Other | |
| Lake Michigan | |
| Public Sewer | |
| 10846819 | |
| 14341010650000 |
Nearby Schools
| NAME: | DISTRICT: | DISTANCE: | |
|---|---|---|---|
|
High School
Lake Zurich High School |
95 | Not in DB | |
Property History
| DATE: | EVENT: | PRICE: | SOURCE: |
|---|---|---|---|
| 29 Oct, 2020 | Sold | $420,000 | MRED MLS |
| 7 Sep, 2020 | Under contract | $430,000 | MRED MLS |
| 3 Sep, 2020 | Listed for sale | $430,000 | MRED MLS |



















Room Specifics
Total Bedrooms: 3
Bedrooms Above Ground: 3
Bedrooms Below Ground: 0
Dimensions: —
Floor Type: Carpet
Dimensions: —
Floor Type: Carpet
Full Bathrooms: 4
Bathroom Amenities: —
Bathroom in Basement: 1
Rooms: Breakfast Room,Theatre Room,Other Room
Basement Description: Finished,Lookout,9 ft + pour,Rec/Family Area
Other Specifics
| 2 | |
| Concrete Perimeter | |
| Asphalt | |
| Deck, End Unit | |
| Corner Lot,Landscaped,Mature Trees | |
| 48X45 | |
| — | |
| Full | |
| Vaulted/Cathedral Ceilings, Bar-Dry, Hardwood Floors, First Floor Laundry, Storage, Built-in Features, Walk-In Closet(s), Ceiling - 9 Foot, Ceilings - 9 Foot, Open Floorplan, Special Millwork, Some Window Treatmnt, Some Wood Floors, Drapes/Blinds, Granite Counters, Sepa | |
| Range, Microwave, Dishwasher, Refrigerator, Washer, Dryer, Disposal, Stainless Steel Appliance(s), Wine Refrigerator | |
| Not in DB | |
| — | |
| — | |
| — | |
| Gas Log |
Tax History
| Year | Property Taxes |
|---|---|
| 2020 | $9,222 |
Contact Agent
Nearby Similar Homes
Nearby Sold Comparables
Contact Agent
Listing Provided By
Berkshire Hathaway HomeServices Starck Real Estate





