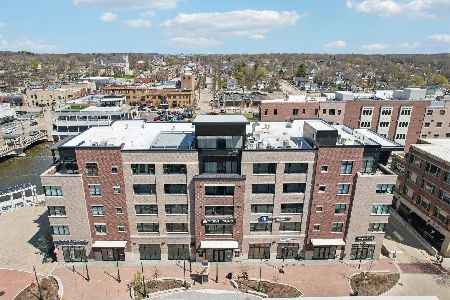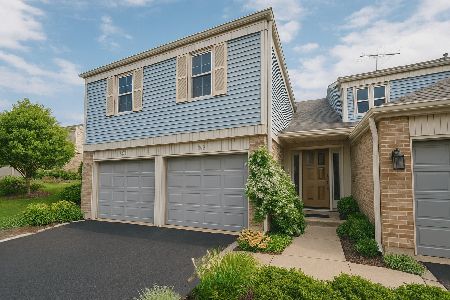219 4th Street, St Charles, Illinois 60174
$225,000
|
Sold
|
|
| Status: | Closed |
| Sqft: | 1,400 |
| Cost/Sqft: | $161 |
| Beds: | 2 |
| Baths: | 2 |
| Year Built: | 2001 |
| Property Taxes: | $4,494 |
| Days On Market: | 2099 |
| Lot Size: | 0,00 |
Description
Luxury Living steps from the heart of Downtown St. Charles!! Stunning, updated Penthouse with large open floor plan, Soaring Cathedral Ceilings with custom crown molding, gleaming hardwood floors and recessed lighting. Beautiful wood burning fireplace, huge Kitchen with brand new black platinum appliances, extended breakfast bar and graphite sink. Spacious Master suite with walk in closet and private full bath. Private deck, in unit laundry and 1 car garage. This Immaculate property is LOADED with Updates; NEW paint, NEW Carpet, NEW light fixtures, NEW Vanities, NEW Mirrors, NEW Toilets, NEW Kitchen appliances, NEW Counter tops, NEW hardware, NEW Bathroom flooring in hall bath, NEW Ceiling fans... all done in 2020!!
Property Specifics
| Condos/Townhomes | |
| 3 | |
| — | |
| 2001 | |
| None | |
| — | |
| No | |
| — |
| Kane | |
| Shelby Hill Condos | |
| 230 / Monthly | |
| Exterior Maintenance,Lawn Care,Snow Removal | |
| Public | |
| Public Sewer | |
| 10706974 | |
| 0934112013 |
Nearby Schools
| NAME: | DISTRICT: | DISTANCE: | |
|---|---|---|---|
|
High School
St Charles East High School |
303 | Not in DB | |
Property History
| DATE: | EVENT: | PRICE: | SOURCE: |
|---|---|---|---|
| 15 May, 2018 | Sold | $187,500 | MRED MLS |
| 20 Apr, 2018 | Under contract | $214,500 | MRED MLS |
| — | Last price change | $214,900 | MRED MLS |
| 27 Feb, 2018 | Listed for sale | $214,900 | MRED MLS |
| 17 Dec, 2019 | Sold | $200,000 | MRED MLS |
| 10 Nov, 2019 | Under contract | $214,900 | MRED MLS |
| 26 Sep, 2019 | Listed for sale | $214,900 | MRED MLS |
| 5 Jun, 2020 | Sold | $225,000 | MRED MLS |
| 6 May, 2020 | Under contract | $225,000 | MRED MLS |
| 5 May, 2020 | Listed for sale | $225,000 | MRED MLS |
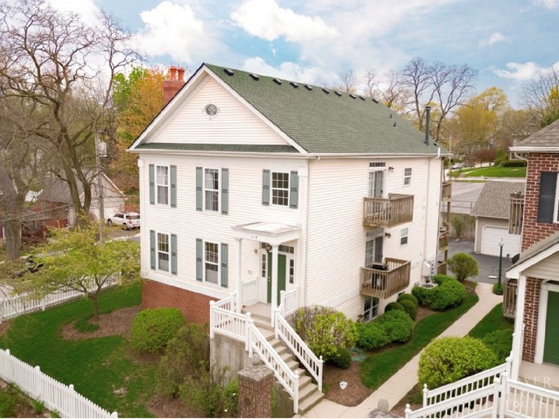
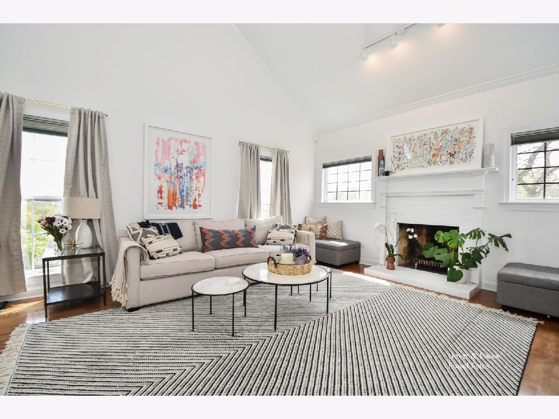
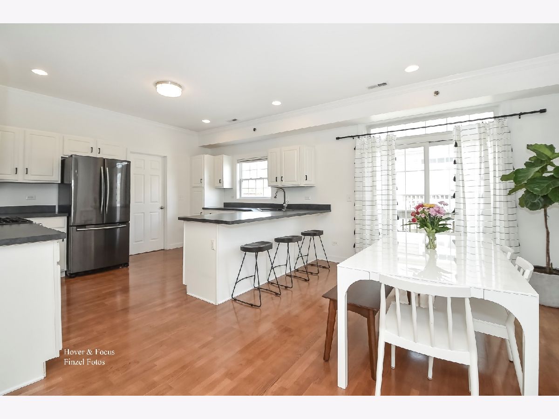
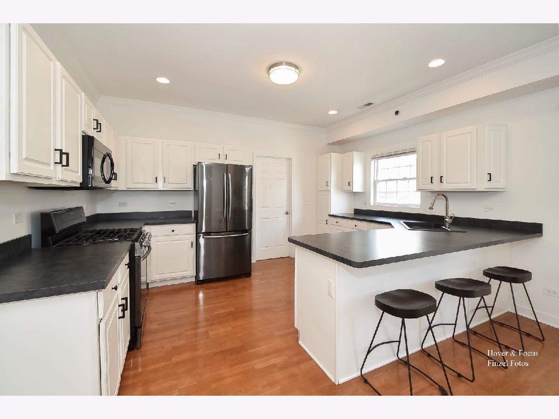
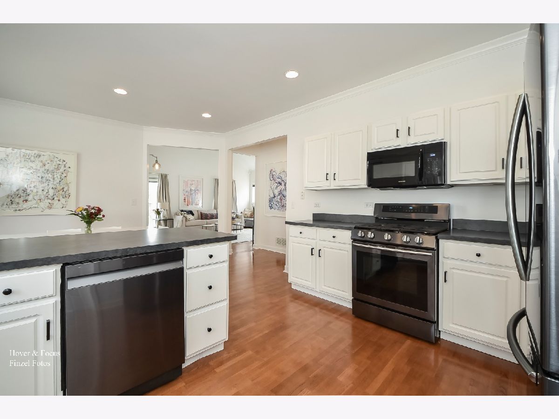
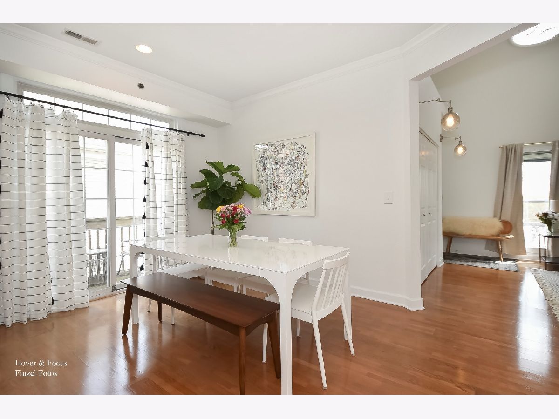
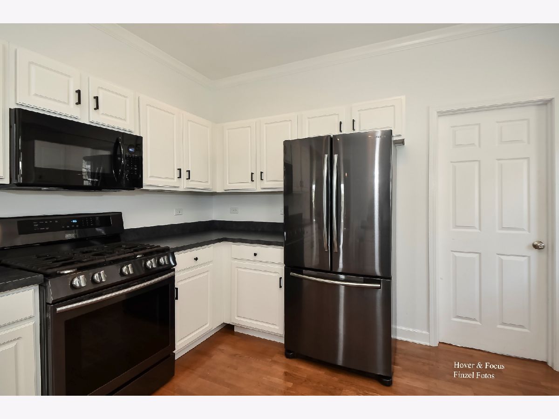
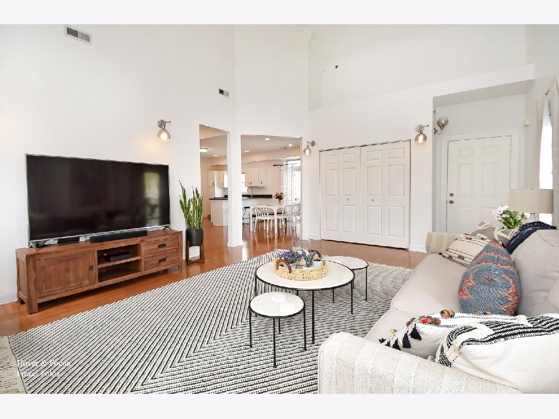
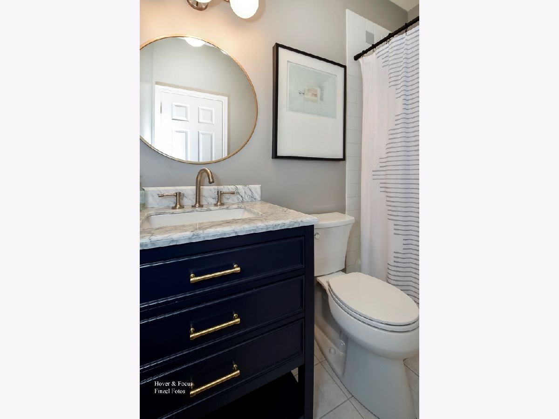
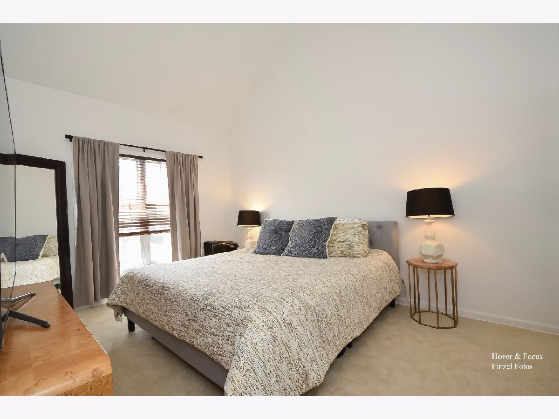
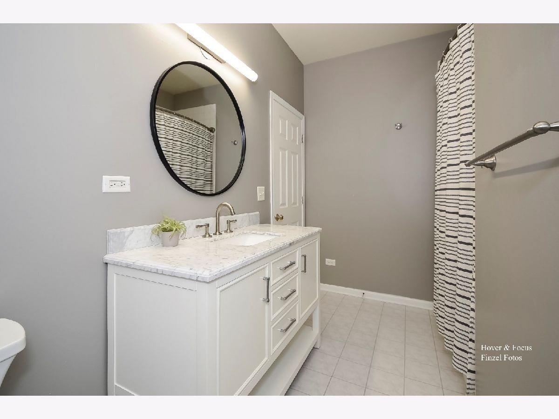
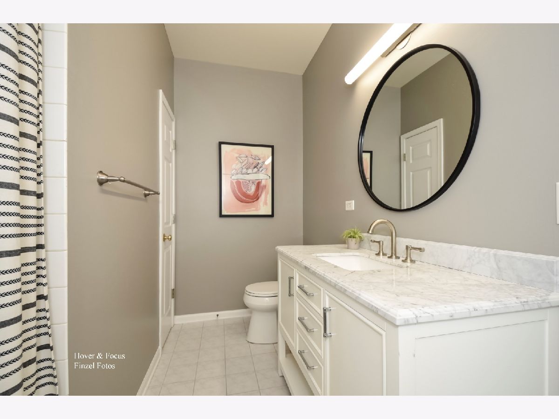
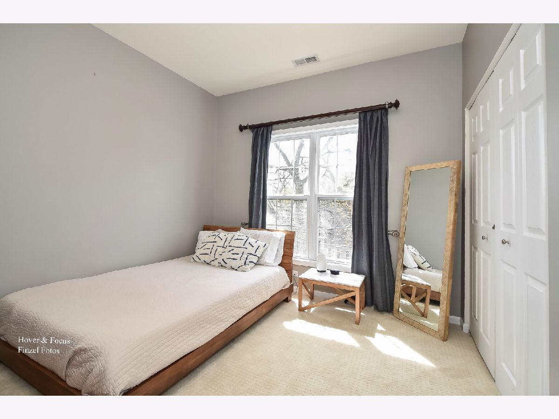
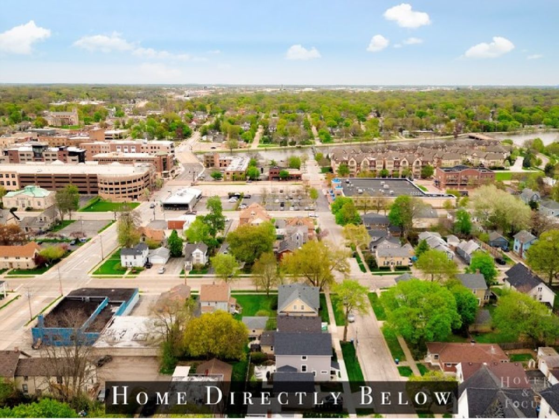
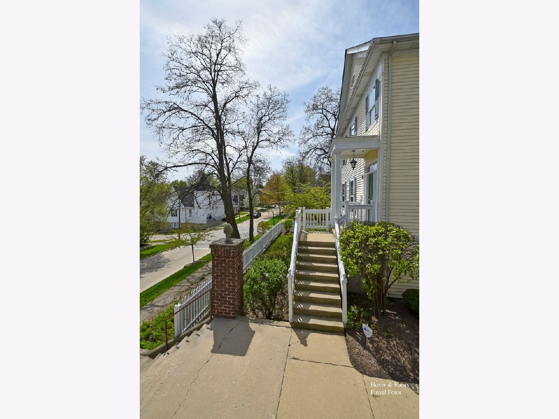
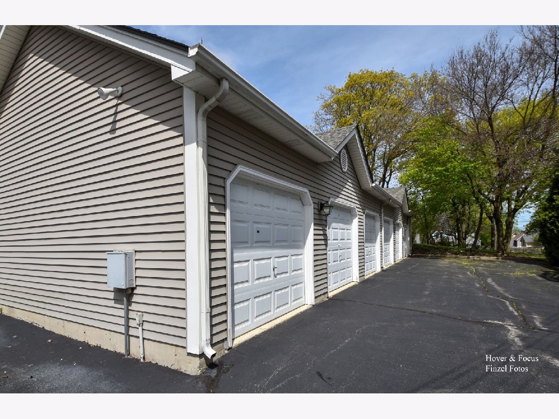
Room Specifics
Total Bedrooms: 2
Bedrooms Above Ground: 2
Bedrooms Below Ground: 0
Dimensions: —
Floor Type: Carpet
Full Bathrooms: 2
Bathroom Amenities: Whirlpool
Bathroom in Basement: 0
Rooms: No additional rooms
Basement Description: None
Other Specifics
| 1 | |
| — | |
| Asphalt | |
| Balcony, Deck, Storms/Screens | |
| Landscaped | |
| COMMON | |
| — | |
| Full | |
| Vaulted/Cathedral Ceilings, Hardwood Floors, Laundry Hook-Up in Unit, Walk-In Closet(s) | |
| Range, Microwave, Dishwasher, Refrigerator, Washer, Dryer, Disposal, Stainless Steel Appliance(s) | |
| Not in DB | |
| — | |
| — | |
| — | |
| Wood Burning, Gas Starter |
Tax History
| Year | Property Taxes |
|---|---|
| 2018 | $4,803 |
| 2019 | $4,943 |
| 2020 | $4,494 |
Contact Agent
Nearby Similar Homes
Nearby Sold Comparables
Contact Agent
Listing Provided By
Century 21 New Heritage - Hampshire

