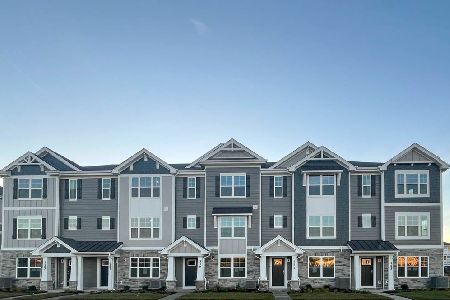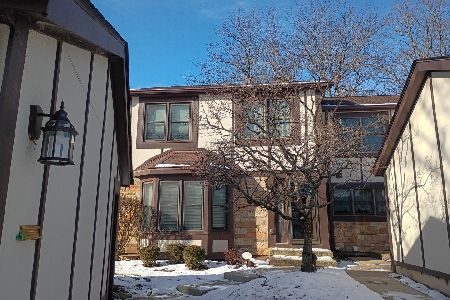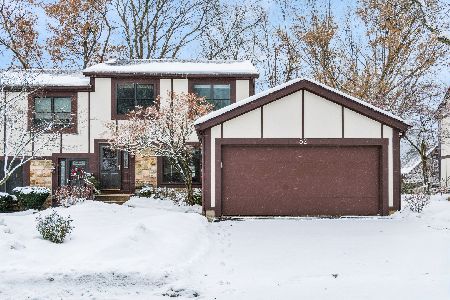219 4th Street, St Charles, Illinois 60174
$127,500
|
Sold
|
|
| Status: | Closed |
| Sqft: | 1,400 |
| Cost/Sqft: | $93 |
| Beds: | 2 |
| Baths: | 2 |
| Year Built: | 2000 |
| Property Taxes: | $3,667 |
| Days On Market: | 5626 |
| Lot Size: | 0,00 |
Description
Unique architecture nestled high on the hill~walking distance to downtown/shopping/dining/fox river!Maple kit w/pergo floors & large breakfast bar~6 panel doors~master has full bath with walkin closets~laundry in unit~maintenance free living in quaint Shelby Hill (6 units in all)~Garage too~all Appl included~Built in 2000~Seller paid 190,000 in 2005!Great buy for the buyer wanting downtown & St.Charles Schools!!
Property Specifics
| Condos/Townhomes | |
| — | |
| — | |
| 2000 | |
| None | |
| GARDEN | |
| No | |
| — |
| Kane | |
| Shelby Hill Condos | |
| 165 / — | |
| Parking,Insurance,Exterior Maintenance,Lawn Care,Snow Removal | |
| Public | |
| Public Sewer | |
| 07629790 | |
| 0934112011 |
Nearby Schools
| NAME: | DISTRICT: | DISTANCE: | |
|---|---|---|---|
|
Middle School
Thompson Middle School |
303 | Not in DB | |
|
High School
St Charles East High School |
303 | Not in DB | |
Property History
| DATE: | EVENT: | PRICE: | SOURCE: |
|---|---|---|---|
| 26 Nov, 2010 | Sold | $127,500 | MRED MLS |
| 26 Oct, 2010 | Under contract | $129,900 | MRED MLS |
| — | Last price change | $144,900 | MRED MLS |
| 8 Sep, 2010 | Listed for sale | $154,900 | MRED MLS |
| 12 Sep, 2013 | Sold | $136,000 | MRED MLS |
| 8 Aug, 2013 | Under contract | $149,500 | MRED MLS |
| 25 May, 2013 | Listed for sale | $149,500 | MRED MLS |
Room Specifics
Total Bedrooms: 2
Bedrooms Above Ground: 2
Bedrooms Below Ground: 0
Dimensions: —
Floor Type: Carpet
Full Bathrooms: 2
Bathroom Amenities: —
Bathroom in Basement: 0
Rooms: Utility Room-1st Floor
Basement Description: —
Other Specifics
| 1 | |
| Concrete Perimeter | |
| Asphalt | |
| End Unit | |
| Landscaped | |
| COMMON | |
| — | |
| Full | |
| First Floor Bedroom, Laundry Hook-Up in Unit, Storage | |
| Range, Microwave, Dishwasher, Washer, Dryer | |
| Not in DB | |
| — | |
| — | |
| — | |
| — |
Tax History
| Year | Property Taxes |
|---|---|
| 2010 | $3,667 |
| 2013 | $4,065 |
Contact Agent
Nearby Similar Homes
Nearby Sold Comparables
Contact Agent
Listing Provided By
Coldwell Banker Residential






