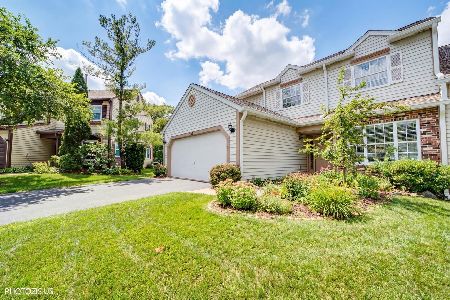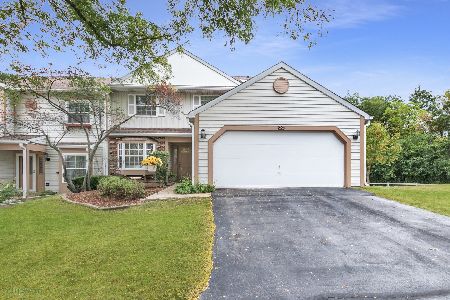219 Ascot Lane, Streamwood, Illinois 60107
$175,000
|
Sold
|
|
| Status: | Closed |
| Sqft: | 1,300 |
| Cost/Sqft: | $135 |
| Beds: | 2 |
| Baths: | 3 |
| Year Built: | 1987 |
| Property Taxes: | $4,977 |
| Days On Market: | 2987 |
| Lot Size: | 0,00 |
Description
Traditional 2-story Townhome, nestled in a most tranquil and private setting. Cul-de-sac location on private wooded lot. Living rm w/ dramatic vaulted ceiling & fireplace. Kitchen w/newer black appliances, breakfast bar, large pantry & double sliders to deck. Two upstairs bedrooms plus two full bathrooms. Master Bedroom with Second Fireplace. New: Furnace-2013, Hot water tank-2015, Sump pump-2015, New Window-2009, Garbage Disposal, 2016. Full Finished basement w/rec rm, laundry & flexible third bedroom. Beautiful newer composite hardwood flooring thru-out 1st floor. Landscape is fresh & well maintained. Don't Miss Forest Preserve Bike Path Access within the Subdivision. Tranquil wooded setting with amazing views of nature. Convenient guest parking too! Flexible Closing is Available. Seller is Motivated !
Property Specifics
| Condos/Townhomes | |
| 2 | |
| — | |
| 1987 | |
| Full | |
| — | |
| No | |
| — |
| Cook | |
| Surrey Woods | |
| 175 / Monthly | |
| Parking,Insurance,Exterior Maintenance,Lawn Care,Snow Removal | |
| Lake Michigan | |
| Public Sewer | |
| 09805008 | |
| 06154081340000 |
Nearby Schools
| NAME: | DISTRICT: | DISTANCE: | |
|---|---|---|---|
|
Grade School
Hanover Countryside Elementary S |
46 | — | |
|
Middle School
Canton Middle School |
46 | Not in DB | |
|
High School
Streamwood High School |
46 | Not in DB | |
Property History
| DATE: | EVENT: | PRICE: | SOURCE: |
|---|---|---|---|
| 14 Jun, 2012 | Sold | $140,000 | MRED MLS |
| 8 May, 2012 | Under contract | $150,000 | MRED MLS |
| 26 Apr, 2012 | Listed for sale | $150,000 | MRED MLS |
| 23 Apr, 2018 | Sold | $175,000 | MRED MLS |
| 8 Mar, 2018 | Under contract | $175,000 | MRED MLS |
| — | Last price change | $179,900 | MRED MLS |
| 21 Nov, 2017 | Listed for sale | $189,900 | MRED MLS |
Room Specifics
Total Bedrooms: 2
Bedrooms Above Ground: 2
Bedrooms Below Ground: 0
Dimensions: —
Floor Type: Carpet
Full Bathrooms: 3
Bathroom Amenities: —
Bathroom in Basement: 0
Rooms: Other Room
Basement Description: Finished
Other Specifics
| 1 | |
| Concrete Perimeter | |
| Asphalt | |
| Deck | |
| Cul-De-Sac,Forest Preserve Adjacent,Wooded | |
| 27 X 76 X 28 X 74 | |
| — | |
| Full | |
| Vaulted/Cathedral Ceilings, Laundry Hook-Up in Unit, Storage | |
| Range, Microwave, Dishwasher, Refrigerator, Washer, Dryer, Disposal | |
| Not in DB | |
| — | |
| — | |
| Park | |
| Double Sided, Wood Burning, Gas Starter |
Tax History
| Year | Property Taxes |
|---|---|
| 2012 | $3,595 |
| 2018 | $4,977 |
Contact Agent
Nearby Similar Homes
Nearby Sold Comparables
Contact Agent
Listing Provided By
Providence Residential Brokerage LLC





