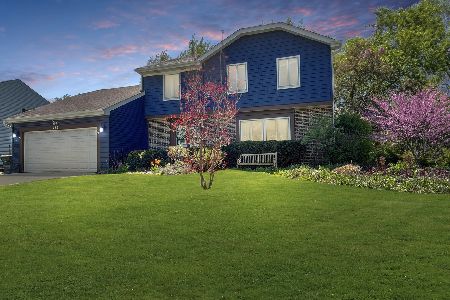219 Austin Ave, Libertyville, Illinois 60048
$392,500
|
Sold
|
|
| Status: | Closed |
| Sqft: | 1,900 |
| Cost/Sqft: | $218 |
| Beds: | 4 |
| Baths: | 3 |
| Year Built: | 1955 |
| Property Taxes: | $6,475 |
| Days On Market: | 7080 |
| Lot Size: | 0,21 |
Description
Meticulously updated/maintained home! Note huge room sizes, Hardwood Flrs in all 1st floor rooms, Crown Molding in Din Rm., Liv Rm. & Master Bdrm. Updated Kit includes Convection Oven, Microwave, Dishwasher, Disposal. Updated electric includes Can lighting, 200 amp serv. Master retreat has 2 Closets (1 walk-in), MBB has whirlpool. Fenced yard++
Property Specifics
| Single Family | |
| — | |
| — | |
| 1955 | |
| — | |
| — | |
| No | |
| 0.21 |
| Lake | |
| Copeland Manor | |
| 0 / Not Applicable | |
| — | |
| — | |
| — | |
| 06205786 | |
| 11214020480000 |
Nearby Schools
| NAME: | DISTRICT: | DISTANCE: | |
|---|---|---|---|
|
Grade School
Copeland Manor Elementary School |
70 | — | |
|
Middle School
Highland Middle School |
70 | Not in DB | |
|
High School
Libertyville High School |
128 | Not in DB | |
Property History
| DATE: | EVENT: | PRICE: | SOURCE: |
|---|---|---|---|
| 12 Jan, 2007 | Sold | $392,500 | MRED MLS |
| 15 Dec, 2006 | Under contract | $415,000 | MRED MLS |
| — | Last price change | $424,900 | MRED MLS |
| 11 Jul, 2006 | Listed for sale | $449,900 | MRED MLS |
Room Specifics
Total Bedrooms: 4
Bedrooms Above Ground: 4
Bedrooms Below Ground: 0
Dimensions: —
Floor Type: —
Dimensions: —
Floor Type: —
Dimensions: —
Floor Type: —
Full Bathrooms: 3
Bathroom Amenities: Whirlpool,Double Sink
Bathroom in Basement: 0
Rooms: —
Basement Description: Partially Finished
Other Specifics
| 1 | |
| — | |
| Concrete | |
| — | |
| — | |
| 150X50X131X86 | |
| Unfinished | |
| — | |
| — | |
| — | |
| Not in DB | |
| — | |
| — | |
| — | |
| — |
Tax History
| Year | Property Taxes |
|---|---|
| 2007 | $6,475 |
Contact Agent
Nearby Similar Homes
Nearby Sold Comparables
Contact Agent
Listing Provided By
RE/MAX Suburban








