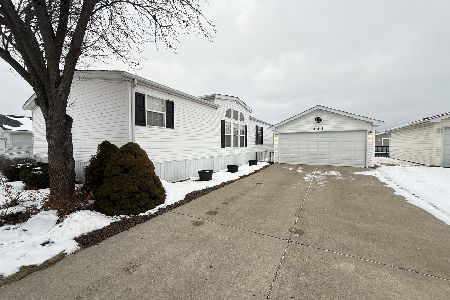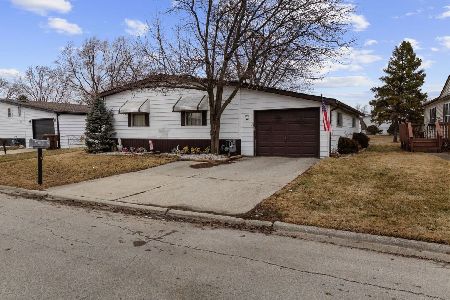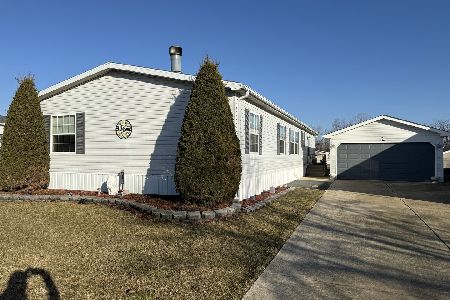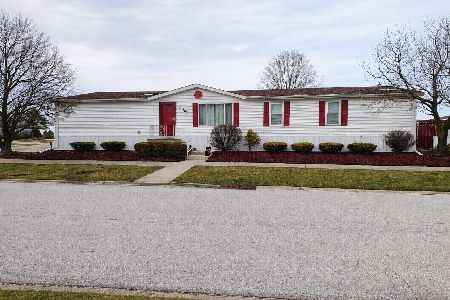219 Begonia Drive, Matteson, Illinois 60443
$57,000
|
Sold
|
|
| Status: | Closed |
| Sqft: | 0 |
| Cost/Sqft: | — |
| Beds: | 3 |
| Baths: | 2 |
| Year Built: | 2002 |
| Property Taxes: | $0 |
| Days On Market: | 5752 |
| Lot Size: | 0,00 |
Description
Super Redman all drywall floorplan that features a family room with a fireplace and a dining room. Kitchen has all oak cabinets with a breakfast bar and island.Master bedroom is very large and has its own shower with a whirlpool tub. 6 panel oak doors. Breakfast bar& eat in kitchen. Deck off family room will a screened enclosure. Huge long garage. Pergo type floor in the kitchen.55+ community with a MANNED guard gate
Property Specifics
| Mobile | |
| — | |
| — | |
| 2002 | |
| — | |
| NEW MOON | |
| No | |
| — |
| Cook | |
| — | |
| — / — | |
| Taxes,Insurance,Security,Clubhouse | |
| Lake Michigan | |
| Public Sewer | |
| 07542992 | |
| — |
Property History
| DATE: | EVENT: | PRICE: | SOURCE: |
|---|---|---|---|
| 1 Nov, 2010 | Sold | $57,000 | MRED MLS |
| 4 Sep, 2010 | Under contract | $59,900 | MRED MLS |
| 1 Jun, 2010 | Listed for sale | $59,900 | MRED MLS |
Room Specifics
Total Bedrooms: 3
Bedrooms Above Ground: 3
Bedrooms Below Ground: 0
Dimensions: —
Floor Type: Carpet
Dimensions: —
Floor Type: Carpet
Full Bathrooms: 2
Bathroom Amenities: Whirlpool,Separate Shower,Double Sink,Garden Tub
Bathroom in Basement: —
Rooms: —
Basement Description: —
Other Specifics
| 2 | |
| — | |
| — | |
| Deck | |
| — | |
| 60X120 | |
| — | |
| Full | |
| Skylight(s) | |
| Range, Microwave, Dishwasher, Refrigerator, Washer, Dryer, Disposal | |
| Not in DB | |
| Clubhouse, Sidewalks, Street Lights, Street Paved | |
| — | |
| — | |
| — |
Tax History
| Year | Property Taxes |
|---|
Contact Agent
Nearby Similar Homes
Nearby Sold Comparables
Contact Agent
Listing Provided By
Dennis Sales L.L.C.










