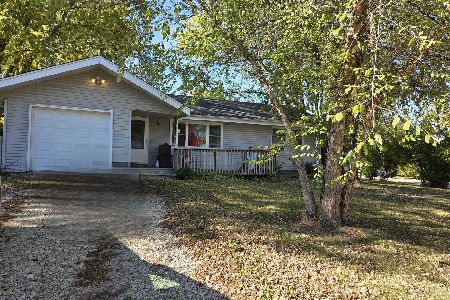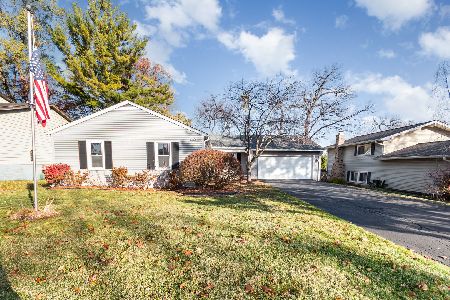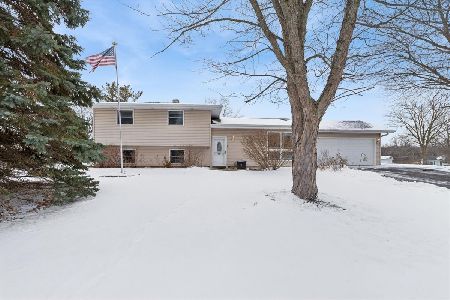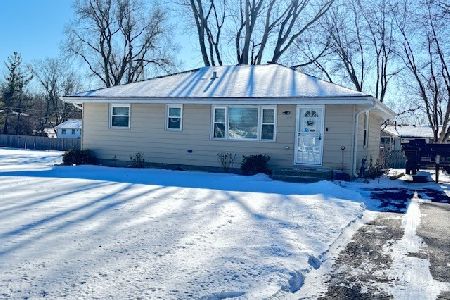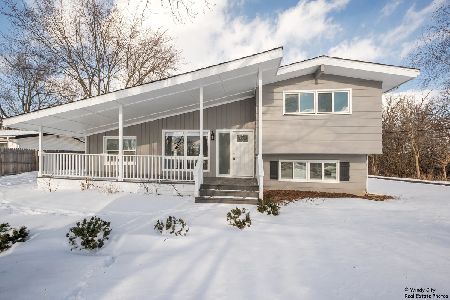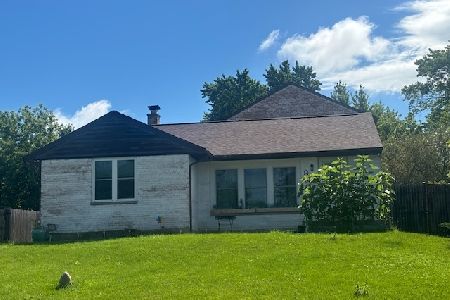219 Briar Lane, Lindenhurst, Illinois 60046
$260,000
|
Sold
|
|
| Status: | Closed |
| Sqft: | 2,297 |
| Cost/Sqft: | $113 |
| Beds: | 4 |
| Baths: | 4 |
| Year Built: | 2007 |
| Property Taxes: | $9,296 |
| Days On Market: | 2887 |
| Lot Size: | 0,26 |
Description
Perfectly maintained and tastefully decorated home in Lindenhurst will knock your socks off!Inviting entry welcomes you with gleaming hardwood floors and crown molding.A double door entry invites you into the dining room that features custom mill work and recessed lighting.The living room features a vaulted ceiling, cozy fireplace, hardwood floors,recessed lighting and access to the massive patio.The chef's kitchen includes hardwood floors,granite counters, stainless steel appliances,custom backsplash, recessed lighting and an eating area with a designer light fixture. Custom mud room and updated powder room. The vaulted master suite boasts a vaulted ceiling,a private balcony, an oversized walk-in closet with custom organizers and a luxurious ultra bath with his/her vanities, soaking tub and spa-like shower. Three additional bedrooms and a full bath complete the second floor. The finished basement includes a large rec area and a full bath. Patio overlooks well manicured fenced yard.
Property Specifics
| Single Family | |
| — | |
| — | |
| 2007 | |
| Full | |
| — | |
| No | |
| 0.26 |
| Lake | |
| — | |
| 0 / Not Applicable | |
| None | |
| Private Well | |
| Public Sewer | |
| 09875357 | |
| 06022140140000 |
Nearby Schools
| NAME: | DISTRICT: | DISTANCE: | |
|---|---|---|---|
|
Grade School
B J Hooper Elementary School |
41 | — | |
|
Middle School
Peter J Palombi School |
41 | Not in DB | |
|
High School
Lakes Community High School |
117 | Not in DB | |
Property History
| DATE: | EVENT: | PRICE: | SOURCE: |
|---|---|---|---|
| 5 Jun, 2014 | Sold | $236,000 | MRED MLS |
| 13 Apr, 2014 | Under contract | $224,900 | MRED MLS |
| 7 Apr, 2014 | Listed for sale | $224,900 | MRED MLS |
| 1 May, 2018 | Sold | $260,000 | MRED MLS |
| 10 Mar, 2018 | Under contract | $259,900 | MRED MLS |
| 6 Mar, 2018 | Listed for sale | $259,900 | MRED MLS |
Room Specifics
Total Bedrooms: 4
Bedrooms Above Ground: 4
Bedrooms Below Ground: 0
Dimensions: —
Floor Type: Hardwood
Dimensions: —
Floor Type: Hardwood
Dimensions: —
Floor Type: Hardwood
Full Bathrooms: 4
Bathroom Amenities: Separate Shower,Double Sink,Soaking Tub
Bathroom in Basement: 1
Rooms: Eating Area
Basement Description: Finished
Other Specifics
| 2 | |
| Concrete Perimeter | |
| Concrete | |
| Balcony, Patio, Porch | |
| Fenced Yard | |
| 80X153X26X85X100 | |
| — | |
| Full | |
| Vaulted/Cathedral Ceilings, Hardwood Floors, Wood Laminate Floors, First Floor Laundry, Second Floor Laundry | |
| Range, Microwave, Dishwasher, Refrigerator, Disposal, Stainless Steel Appliance(s) | |
| Not in DB | |
| — | |
| — | |
| — | |
| Gas Log |
Tax History
| Year | Property Taxes |
|---|---|
| 2014 | $8,602 |
| 2018 | $9,296 |
Contact Agent
Nearby Similar Homes
Nearby Sold Comparables
Contact Agent
Listing Provided By
RE/MAX Suburban

