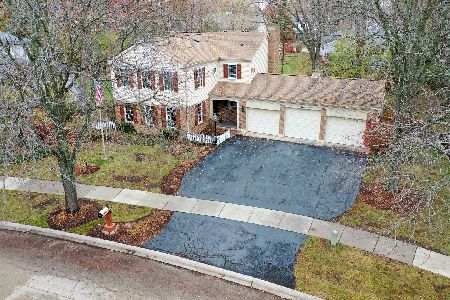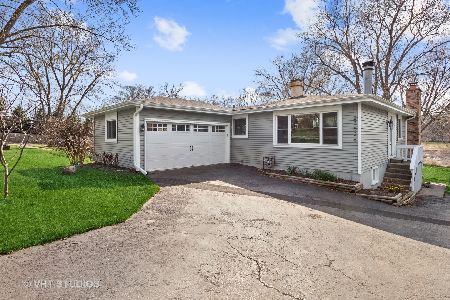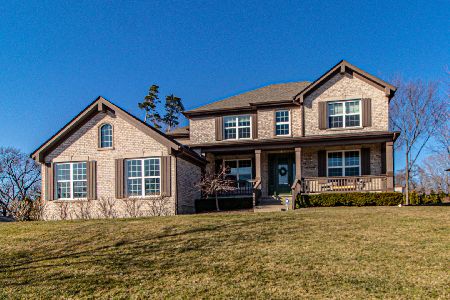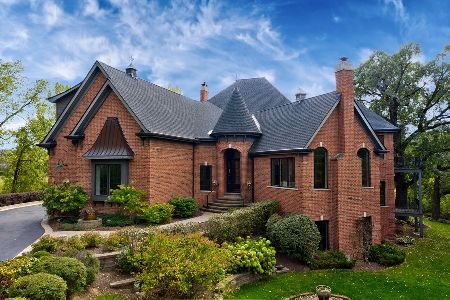219 Clair View Court, Lake Zurich, Illinois 60047
$836,000
|
Sold
|
|
| Status: | Closed |
| Sqft: | 6,327 |
| Cost/Sqft: | $150 |
| Beds: | 4 |
| Baths: | 4 |
| Year Built: | 2009 |
| Property Taxes: | $16,521 |
| Days On Market: | 2838 |
| Lot Size: | 0,60 |
Description
Masterful millwork, high ceilings&exceptional trim make this home unique!Large windows in each room are designed to draw your eyes to wetland preserves.Perfect for entertaining&everyday living w/ its open floor plan&private backyard.Gourmet kitchen is unique w/ its center island&expansive breakfast bar-great separation from food prep, but still at the heart of the kitchen.Layout is a chef's dream w/ abundant cabinet space, walk-in pantry, counter space & matching wood paneling on appliances.Master suite is tucked away for privacy.Inviting ensuite boasts large Whirlpool tub, dual vanity, open space, full-body shower&access to the WIC&mud room.Walkout basement presents bedroom w/ its own ensuite & a Jack&Jill bedroom/bathroom.Basement features cozy family room, home theater, full wet bar, recreation room&exercise room. Peaceful backyard is your new oasis w/ a sunny deck&a shady patio w/ peaceful views into the backyard, the perfect place to relax on a sunny day.
Property Specifics
| Single Family | |
| — | |
| — | |
| 2009 | |
| Full,Walkout | |
| — | |
| No | |
| 0.6 |
| Lake | |
| Clair View Estates | |
| 600 / Annual | |
| Exterior Maintenance,Lawn Care | |
| Public | |
| Public Sewer | |
| 09918179 | |
| 14174050090000 |
Nearby Schools
| NAME: | DISTRICT: | DISTANCE: | |
|---|---|---|---|
|
Grade School
May Whitney Elementary School |
95 | — | |
|
Middle School
Lake Zurich Middle - N Campus |
95 | Not in DB | |
|
High School
Lake Zurich High School |
95 | Not in DB | |
Property History
| DATE: | EVENT: | PRICE: | SOURCE: |
|---|---|---|---|
| 1 Oct, 2018 | Sold | $836,000 | MRED MLS |
| 20 Jul, 2018 | Under contract | $949,000 | MRED MLS |
| — | Last price change | $995,000 | MRED MLS |
| 16 Apr, 2018 | Listed for sale | $995,000 | MRED MLS |
Room Specifics
Total Bedrooms: 4
Bedrooms Above Ground: 4
Bedrooms Below Ground: 0
Dimensions: —
Floor Type: Carpet
Dimensions: —
Floor Type: Carpet
Dimensions: —
Floor Type: Carpet
Full Bathrooms: 4
Bathroom Amenities: Whirlpool,Separate Shower,Double Sink,Full Body Spray Shower
Bathroom in Basement: 1
Rooms: Office,Recreation Room,Theatre Room,Storage,Mud Room
Basement Description: Finished,Exterior Access
Other Specifics
| 4 | |
| — | |
| Concrete | |
| Deck, Patio, Dog Run, Storms/Screens | |
| Cul-De-Sac,Wetlands adjacent,Landscaped | |
| 56X159X171X37X33X308 | |
| — | |
| Full | |
| Vaulted/Cathedral Ceilings, Bar-Dry, Bar-Wet, Hardwood Floors, First Floor Bedroom, First Floor Full Bath | |
| Double Oven, Microwave, Dishwasher, Refrigerator, Washer, Dryer, Disposal, Stainless Steel Appliance(s), Wine Refrigerator | |
| Not in DB | |
| Sidewalks, Street Lights, Street Paved | |
| — | |
| — | |
| Wood Burning, Gas Log, Gas Starter |
Tax History
| Year | Property Taxes |
|---|---|
| 2018 | $16,521 |
Contact Agent
Nearby Sold Comparables
Contact Agent
Listing Provided By
RE/MAX Top Performers







