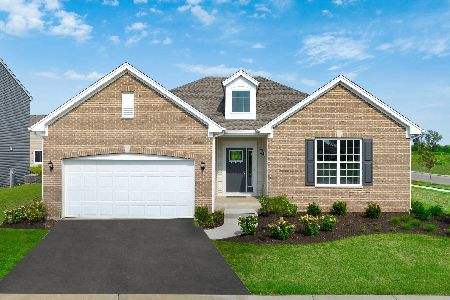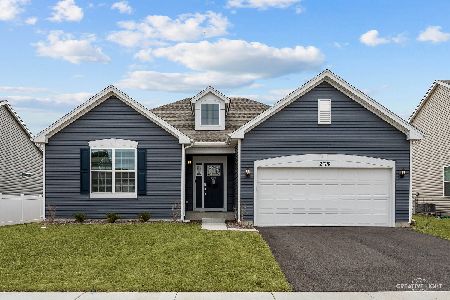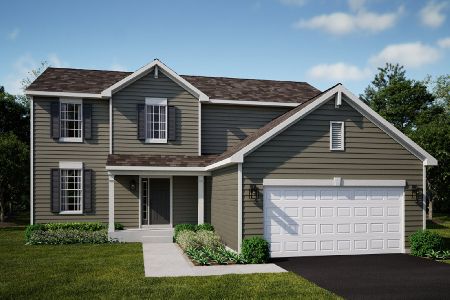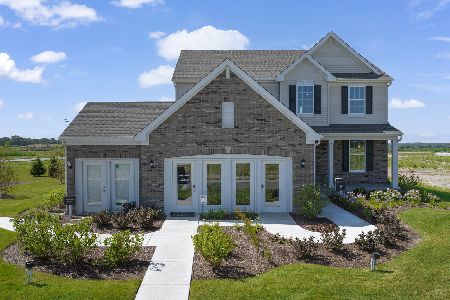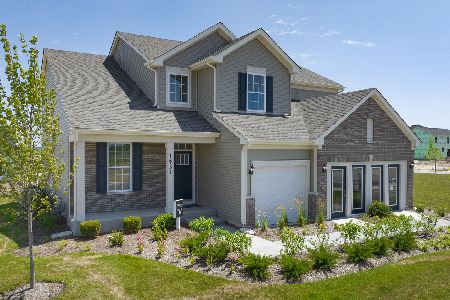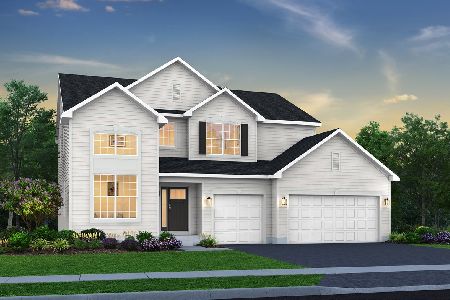219 Conway Street, Elburn, Illinois 60119
$436,500
|
Sold
|
|
| Status: | Closed |
| Sqft: | 2,041 |
| Cost/Sqft: | $220 |
| Beds: | 3 |
| Baths: | 3 |
| Year Built: | 2023 |
| Property Taxes: | $193 |
| Days On Market: | 224 |
| Lot Size: | 0,18 |
Description
**Assumable 4.99% interest rate!!!** Welcome to this beautifully upgraded home in the sought-after Fox Pointe community in Elburn. Just 1.5 years young, this property has been thoughtfully enhanced with over $60,000 in high-end upgrades, making it better than new and completely move-in ready. Enjoy a fully fenced yard, an extended concrete patio with a stunning custom pergola, and a luxurious $13,000 hot tub - perfect for entertaining or relaxing in style. Inside, you'll find brand new custom quartz countertops and a designer tile backsplash in the kitchen, fresh paint throughout, and brand new LVP flooring that adds durability and modern appeal. The home is professionally landscaped for maximum curb appeal and comfort.The Ontario model offers a smart, open-concept layout with a spacious family room, light-filled breakfast area, and a well-equipped kitchen ideal for daily living and hosting. A versatile flex room off the foyer is perfect for a home office, formal dining, or playroom. Upstairs features three generously sized bedrooms plus a loft, including a serene owner's suite with walk-in closet and private bath. A full basement with rough-in plumbing provides even more potential for future living space or storage. Located less than a mile from charming Downtown Elburn and close to local preserves and trails, this home also offers convenience with the Metra station just 3.5 miles away for an easy commute to Chicago. Don't miss this rare opportunity to own a turnkey home with luxury upgrades in a growing community - schedule your showing today! SPECIAL FINANCING AVAILABLE, DON'T WAIT!
Property Specifics
| Single Family | |
| — | |
| — | |
| 2023 | |
| — | |
| ONTARIO A | |
| No | |
| 0.18 |
| Kane | |
| Fox Pointe | |
| 600 / Annual | |
| — | |
| — | |
| — | |
| 12383500 | |
| 0832104010 |
Property History
| DATE: | EVENT: | PRICE: | SOURCE: |
|---|---|---|---|
| 25 Apr, 2024 | Sold | $392,900 | MRED MLS |
| 7 Feb, 2024 | Under contract | $394,900 | MRED MLS |
| — | Last price change | $399,900 | MRED MLS |
| 18 Oct, 2023 | Listed for sale | $419,900 | MRED MLS |
| 29 Jul, 2025 | Sold | $436,500 | MRED MLS |
| 24 Jun, 2025 | Under contract | $449,900 | MRED MLS |
| — | Last price change | $459,900 | MRED MLS |
| 12 Jun, 2025 | Listed for sale | $459,900 | MRED MLS |
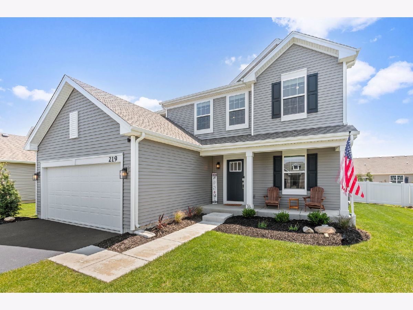
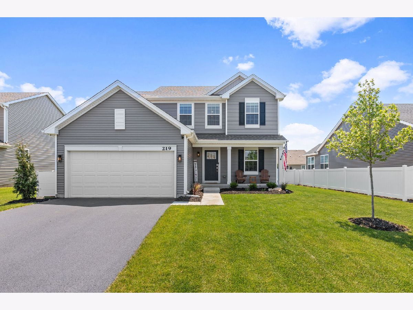
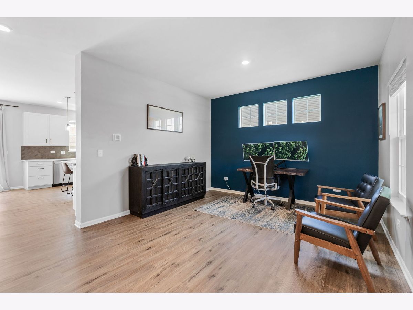
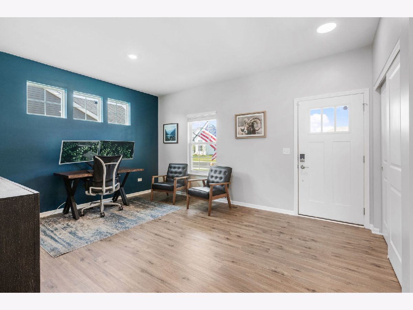
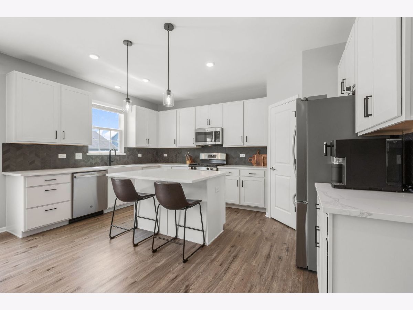
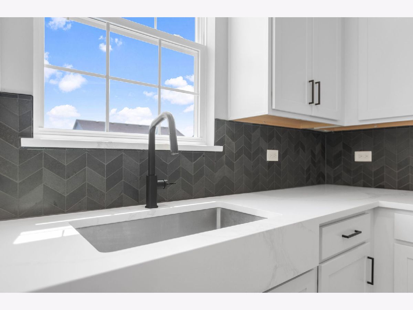
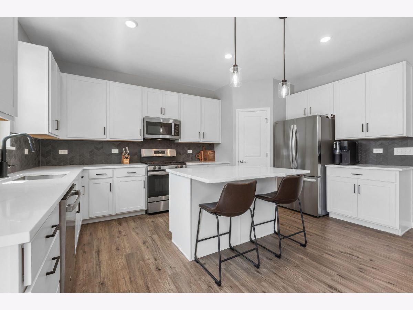
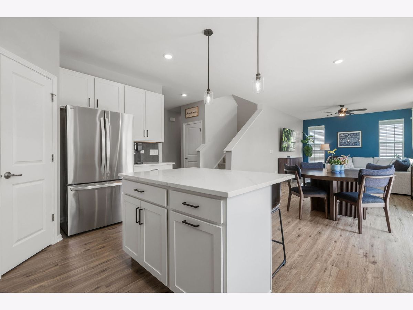
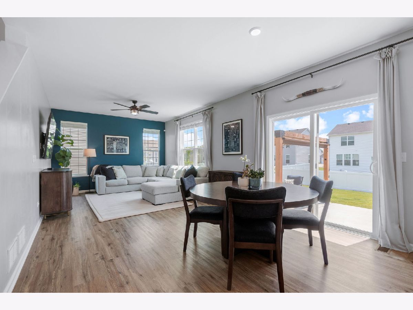
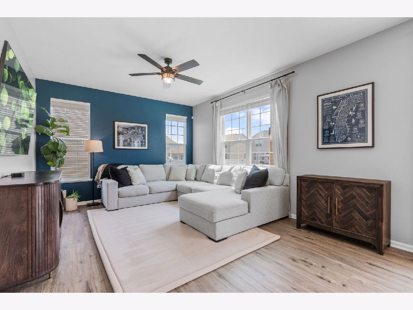
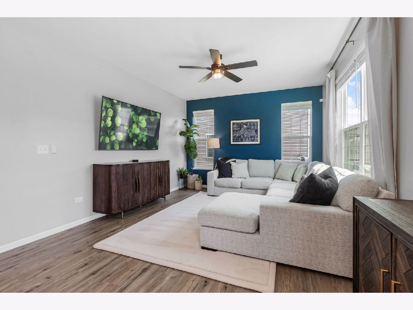
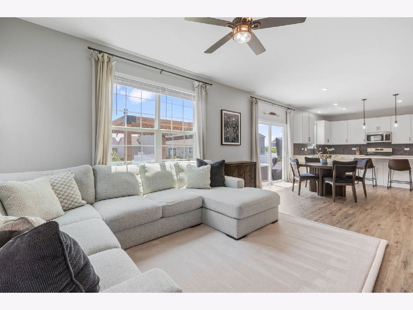
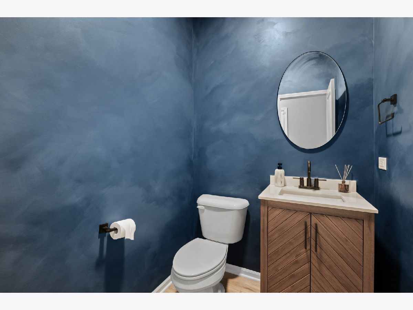
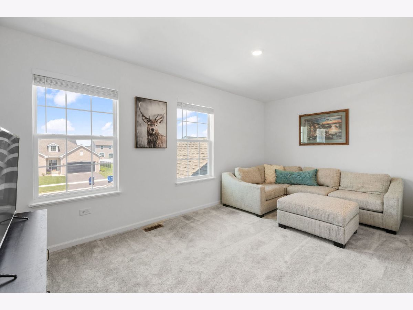
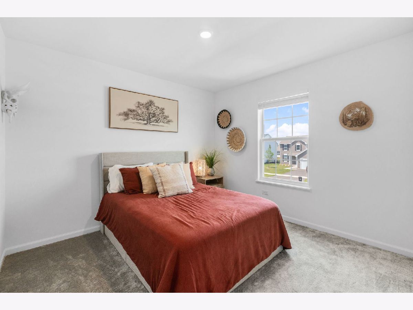
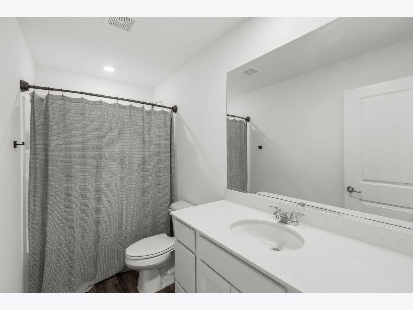
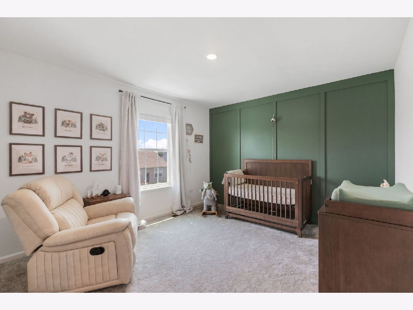
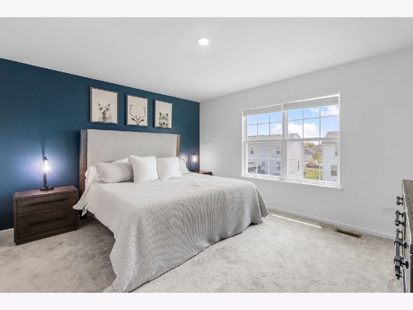
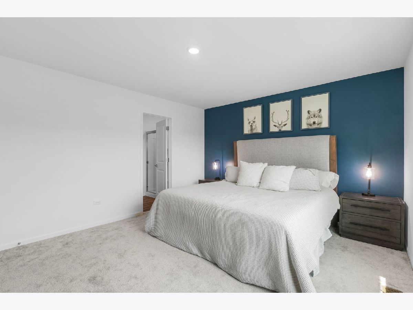
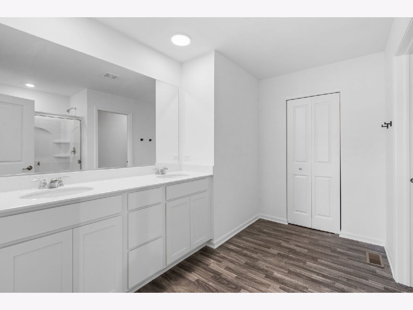
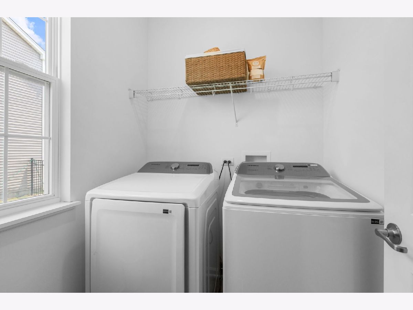
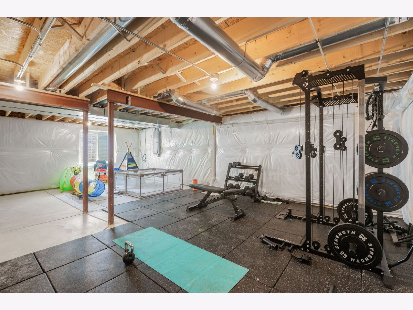
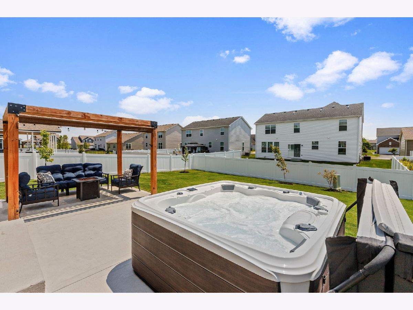
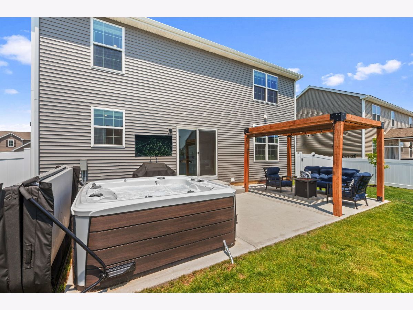
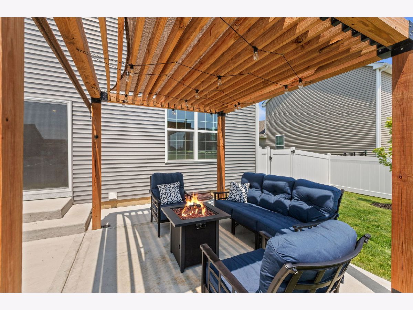
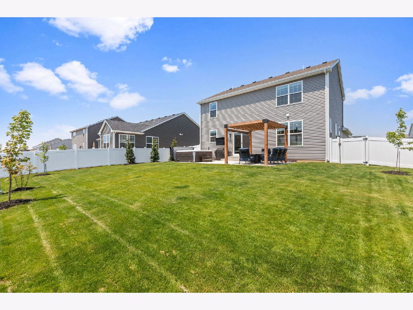
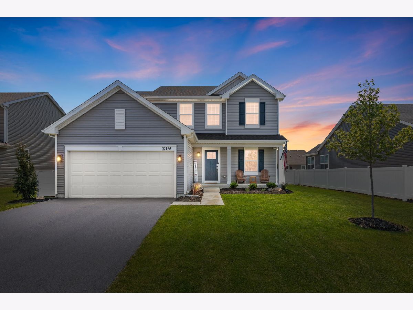
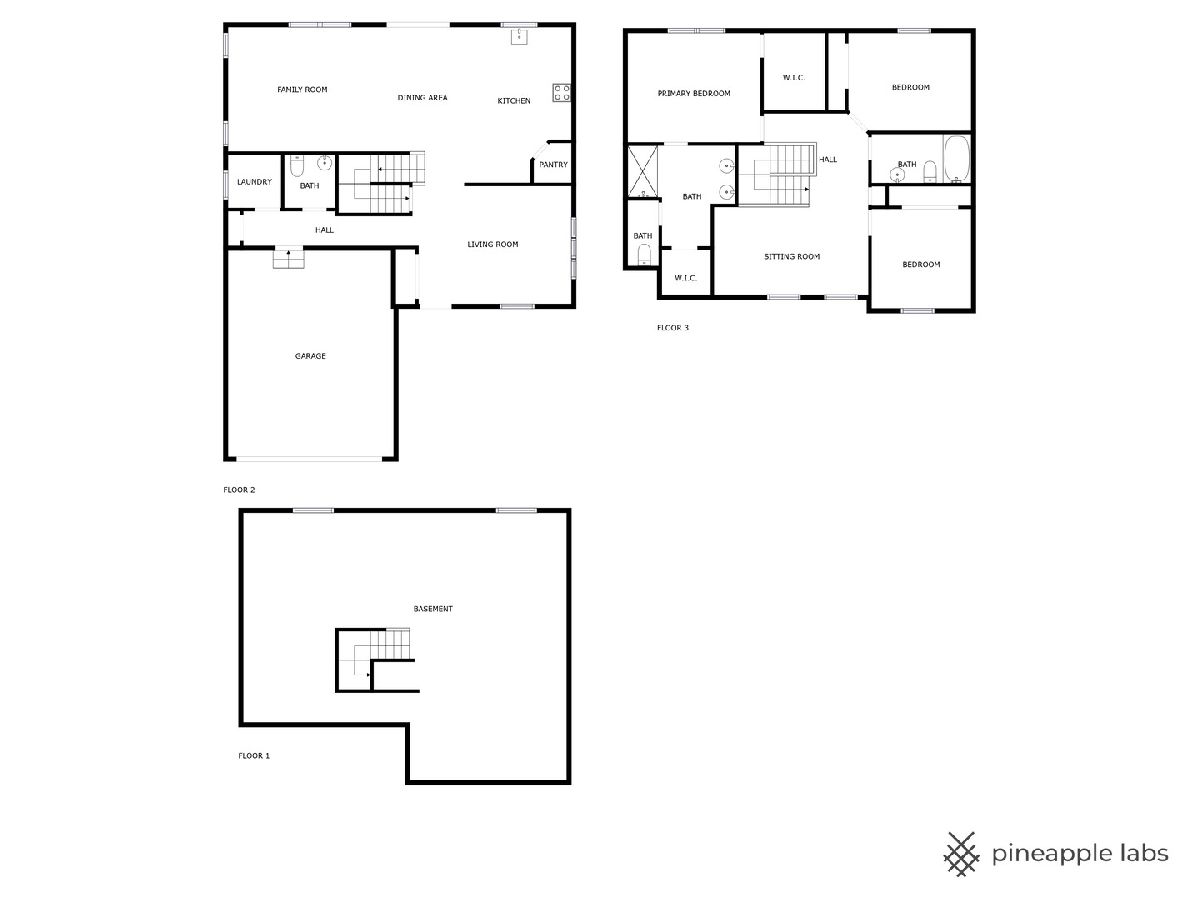
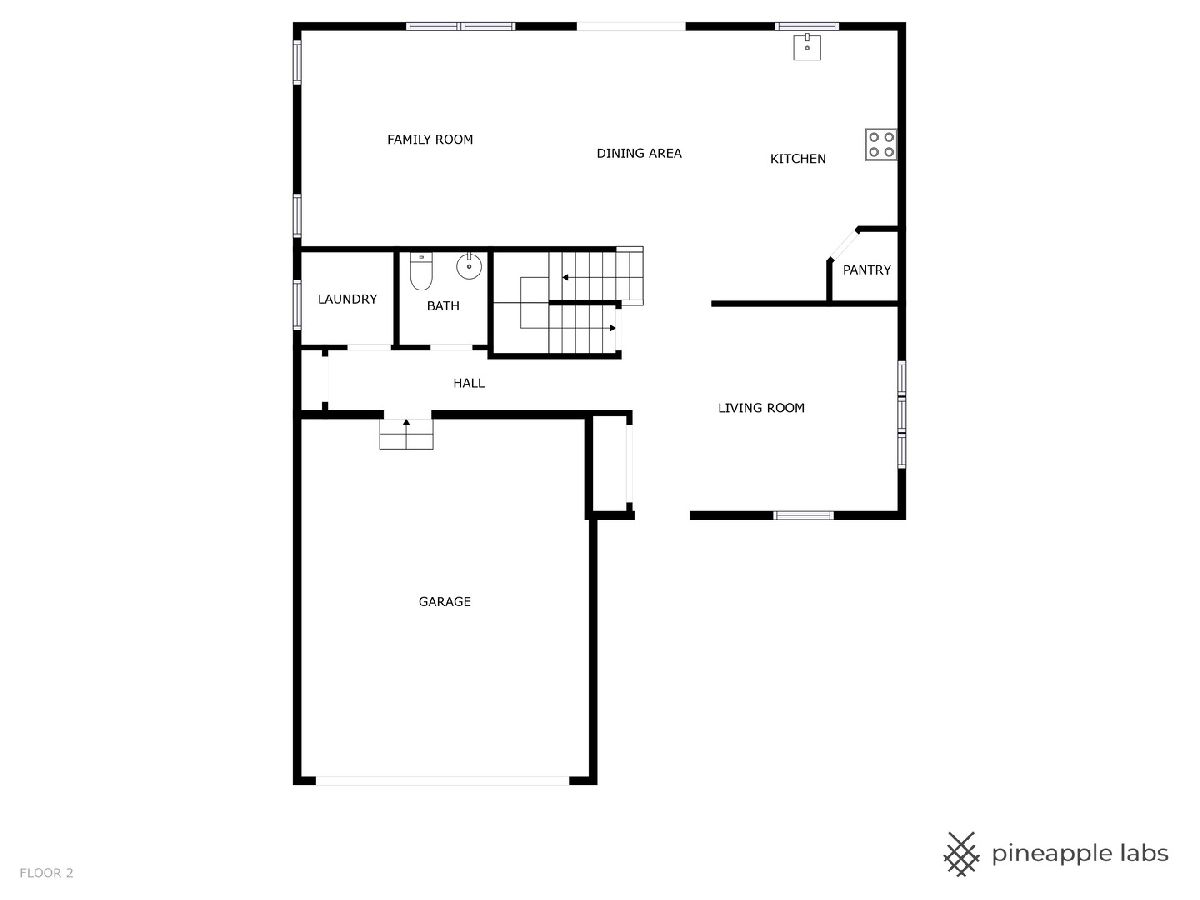
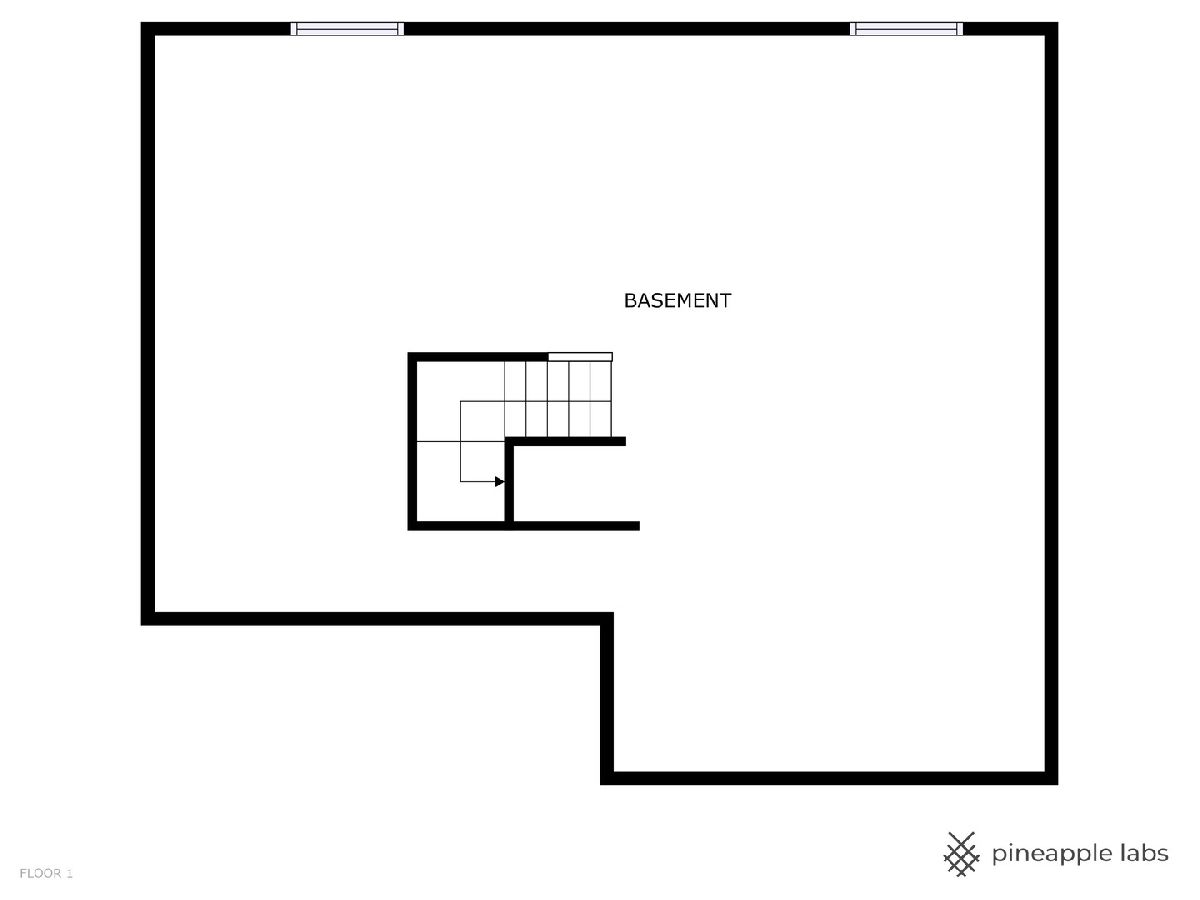
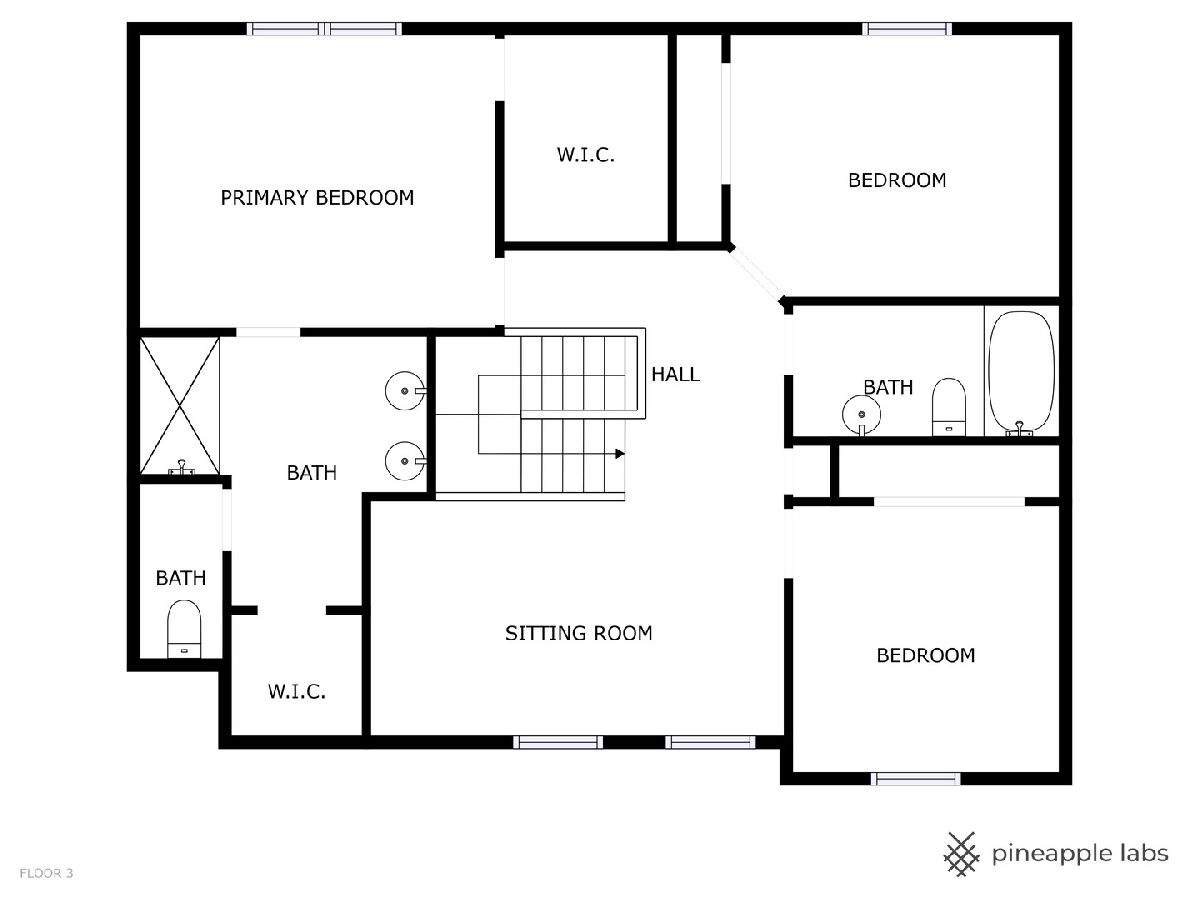
Room Specifics
Total Bedrooms: 3
Bedrooms Above Ground: 3
Bedrooms Below Ground: 0
Dimensions: —
Floor Type: —
Dimensions: —
Floor Type: —
Full Bathrooms: 3
Bathroom Amenities: —
Bathroom in Basement: 0
Rooms: —
Basement Description: —
Other Specifics
| 2 | |
| — | |
| — | |
| — | |
| — | |
| 63 X 122 | |
| Unfinished | |
| — | |
| — | |
| — | |
| Not in DB | |
| — | |
| — | |
| — | |
| — |
Tax History
| Year | Property Taxes |
|---|---|
| 2025 | $193 |
Contact Agent
Nearby Similar Homes
Contact Agent
Listing Provided By
Coldwell Banker Realty

