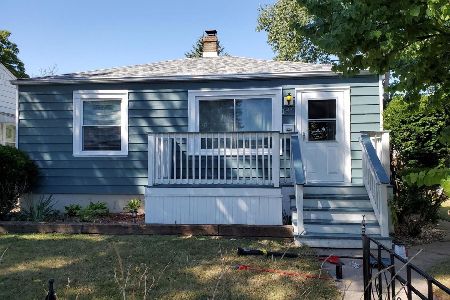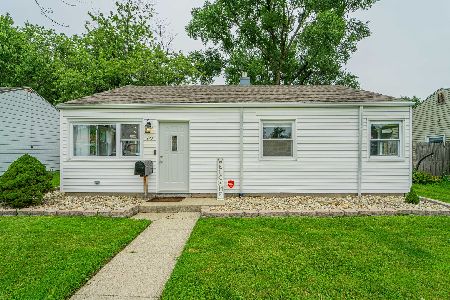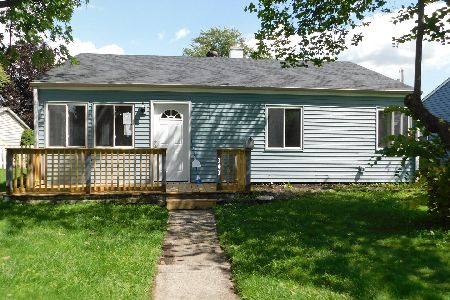219 Delaware Street, Hobart, Indiana 46342
$102,000
|
Sold
|
|
| Status: | Closed |
| Sqft: | 1,360 |
| Cost/Sqft: | $77 |
| Beds: | 4 |
| Baths: | 2 |
| Year Built: | 1953 |
| Property Taxes: | $2,457 |
| Days On Market: | 3444 |
| Lot Size: | 0,14 |
Description
This large 4 bedroom ranch in Hobart is priced to sell at $104,900! Inside the home has been remodeled from top to bottom! Living room features custom wood baseboard, hardwood laminate flooring, and large windows. The kitchen features ceramic tile, custom mocha cabinets, granite countertops and a mosaic tile backsplash, and the seller is leaving the new stainless steel kitchen appliances. Both bathrooms are completely renovated, featuring custom tile surrounds and soaking tubs. All interior doors have been replaced, and there is a new furnace/ac. The 4th bedroom would make a great rec room/ family room. There is an attached 1.5 car garage with additional parking in the rear, and a large covered porch!
Property Specifics
| Single Family | |
| — | |
| Ranch | |
| 1953 | |
| None | |
| — | |
| No | |
| 0.14 |
| Lake | |
| — | |
| 0 / Not Applicable | |
| None | |
| Public | |
| Public Sewer | |
| 09319390 | |
| 4509303310060000 |
Property History
| DATE: | EVENT: | PRICE: | SOURCE: |
|---|---|---|---|
| 12 Sep, 2016 | Sold | $102,000 | MRED MLS |
| 19 Aug, 2016 | Under contract | $104,900 | MRED MLS |
| 18 Aug, 2016 | Listed for sale | $104,900 | MRED MLS |
Room Specifics
Total Bedrooms: 4
Bedrooms Above Ground: 4
Bedrooms Below Ground: 0
Dimensions: —
Floor Type: —
Dimensions: —
Floor Type: —
Dimensions: —
Floor Type: —
Full Bathrooms: 2
Bathroom Amenities: —
Bathroom in Basement: 0
Rooms: No additional rooms
Basement Description: Slab
Other Specifics
| 1.5 | |
| — | |
| — | |
| — | |
| — | |
| 50X125 | |
| — | |
| None | |
| — | |
| Range, Microwave, Refrigerator | |
| Not in DB | |
| — | |
| — | |
| — | |
| — |
Tax History
| Year | Property Taxes |
|---|---|
| 2016 | $2,457 |
Contact Agent
Nearby Similar Homes
Nearby Sold Comparables
Contact Agent
Listing Provided By
Prime Real Estate






