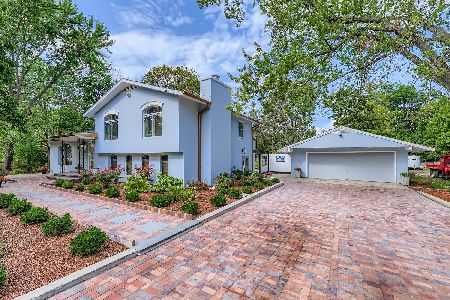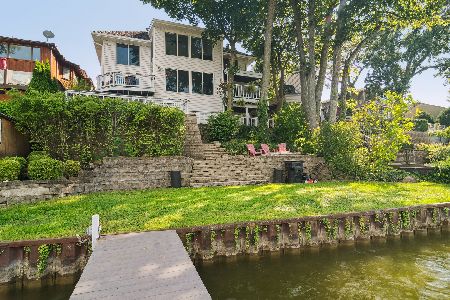219 Elm Avenue, Mundelein, Illinois 60060
$288,888
|
Sold
|
|
| Status: | Closed |
| Sqft: | 2,968 |
| Cost/Sqft: | $99 |
| Beds: | 4 |
| Baths: | 4 |
| Year Built: | 2006 |
| Property Taxes: | $8,512 |
| Days On Market: | 2160 |
| Lot Size: | 0,26 |
Description
Truly a hidden gem tucked away on a quiet cul-de-sac, just down the street from Diamond Lake. You will be amazed by how spacious this beautifully updated home is. Boasts 3/4" hardwood floors on both the main level and upstairs as well. Granite throughout the large open concept kitchen. Custom lighting, dual zone heating and air, 2 hot water heaters, and Nest thermostats are but a few of the newer upgrades in this home. 4 large bedrooms with walk in closets...the master bedroom walk-in being 22 feet! Unfinished basement with high ceilings, deep egress windows, and piped ready for full bathroom, makes finishing in the future a definite possibility for even more living space. All of this, sitting on a private backyard for your enjoyment. Move in ready! A must see!
Property Specifics
| Single Family | |
| — | |
| — | |
| 2006 | |
| Full | |
| — | |
| No | |
| 0.26 |
| Lake | |
| — | |
| — / Not Applicable | |
| None | |
| Lake Michigan,Public | |
| Public Sewer | |
| 10646784 | |
| 11313090300000 |
Nearby Schools
| NAME: | DISTRICT: | DISTANCE: | |
|---|---|---|---|
|
High School
Mundelein Cons High School |
120 | Not in DB | |
Property History
| DATE: | EVENT: | PRICE: | SOURCE: |
|---|---|---|---|
| 7 Apr, 2014 | Sold | $226,400 | MRED MLS |
| 5 Mar, 2014 | Under contract | $229,900 | MRED MLS |
| 29 Jan, 2014 | Listed for sale | $229,900 | MRED MLS |
| 19 May, 2020 | Sold | $288,888 | MRED MLS |
| 18 Mar, 2020 | Under contract | $295,000 | MRED MLS |
| — | Last price change | $310,000 | MRED MLS |
| 25 Feb, 2020 | Listed for sale | $310,000 | MRED MLS |
| 15 May, 2024 | Sold | $480,000 | MRED MLS |
| 24 Mar, 2024 | Under contract | $424,900 | MRED MLS |
| 20 Mar, 2024 | Listed for sale | $424,900 | MRED MLS |
Room Specifics
Total Bedrooms: 4
Bedrooms Above Ground: 4
Bedrooms Below Ground: 0
Dimensions: —
Floor Type: Hardwood
Dimensions: —
Floor Type: Hardwood
Dimensions: —
Floor Type: Hardwood
Full Bathrooms: 4
Bathroom Amenities: Whirlpool,Separate Shower,Double Sink
Bathroom in Basement: 0
Rooms: Library,Breakfast Room,Walk In Closet
Basement Description: Unfinished,Bathroom Rough-In,Egress Window
Other Specifics
| 2 | |
| Concrete Perimeter | |
| Asphalt | |
| Patio | |
| Cul-De-Sac,Wooded | |
| 49X180X61X204 | |
| — | |
| Full | |
| Hardwood Floors, First Floor Laundry, Walk-In Closet(s) | |
| Range, Microwave, Dishwasher, Refrigerator, Washer, Dryer, Disposal, Stainless Steel Appliance(s) | |
| Not in DB | |
| Park, Lake, Curbs, Street Lights, Street Paved | |
| — | |
| — | |
| Gas Log, Gas Starter |
Tax History
| Year | Property Taxes |
|---|---|
| 2014 | $11,106 |
| 2020 | $8,512 |
Contact Agent
Nearby Similar Homes
Nearby Sold Comparables
Contact Agent
Listing Provided By
Baird & Warner







