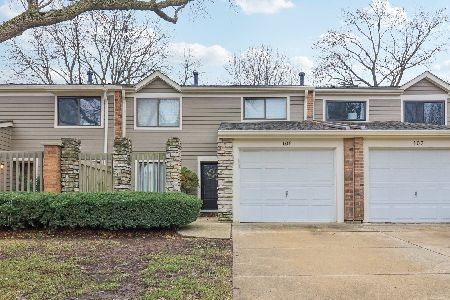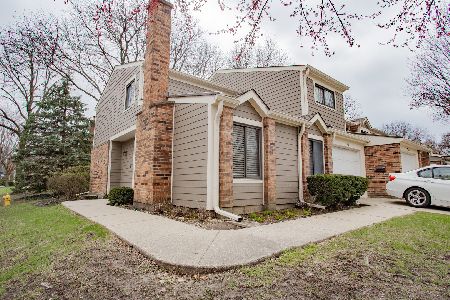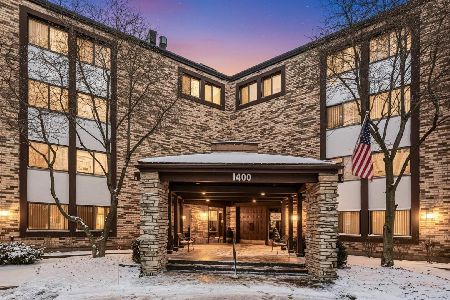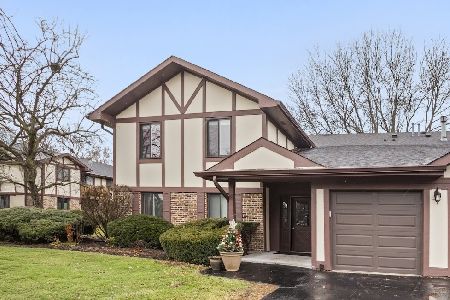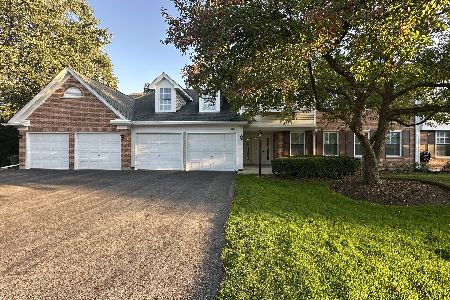219 Hanover Place, Mount Prospect, Illinois 60056
$240,000
|
Sold
|
|
| Status: | Closed |
| Sqft: | 0 |
| Cost/Sqft: | — |
| Beds: | 3 |
| Baths: | 3 |
| Year Built: | 1975 |
| Property Taxes: | $6,293 |
| Days On Market: | 3017 |
| Lot Size: | 0,00 |
Description
A large 3 Bedroom & 2 1/2 Baths home with attached garage. Has quality hardwood floors in the entry way & the kitchen flooring. A large bright kitchen with generous amount of cabinetry, counter space & pantry. All quality appliances plus a good size breakfast area. Large living room features crown molding, quality carpeting & a beautiful fireplace. Master bedroom has full bath with walk in shower, double sink & walk in closet. Comfortable family room in the lower level plus an office or 4th bedroom plus large utility room with washer & dryer. Good amount of storage space. Pella doors open to a beautifully maintained deck (15x12). New central air, dishwasher, and stove (2015), new water heater (2016). Monthly assoc. fee includes indoor & outdoor pool and clubhouse. Tax amount doesn't reflect any exemptions. TOWNHOME IS VACANT, IN BEAUTIFUL CONDITION AND READY FOR A NEW HOMEOWNER. COME SEE THIS FINE TOWNHOME. OWNER IS VERY MOTIVATED TO SELL.
Property Specifics
| Condos/Townhomes | |
| 2 | |
| — | |
| 1975 | |
| Full | |
| — | |
| No | |
| — |
| Cook | |
| Colony Country | |
| 280 / Monthly | |
| Insurance,Clubhouse,Exercise Facilities,Pool,Exterior Maintenance,Lawn Care,Scavenger,Snow Removal | |
| Lake Michigan | |
| Public Sewer | |
| 09791614 | |
| 03271000211081 |
Nearby Schools
| NAME: | DISTRICT: | DISTANCE: | |
|---|---|---|---|
|
Grade School
Dwight D Eisenhower Elementary S |
23 | — | |
|
Middle School
Macarthur Middle School |
23 | Not in DB | |
|
High School
John Hersey High School |
214 | Not in DB | |
Property History
| DATE: | EVENT: | PRICE: | SOURCE: |
|---|---|---|---|
| 29 Dec, 2017 | Sold | $240,000 | MRED MLS |
| 2 Nov, 2017 | Under contract | $262,900 | MRED MLS |
| 1 Nov, 2017 | Listed for sale | $262,900 | MRED MLS |
Room Specifics
Total Bedrooms: 3
Bedrooms Above Ground: 3
Bedrooms Below Ground: 0
Dimensions: —
Floor Type: Carpet
Dimensions: —
Floor Type: Carpet
Full Bathrooms: 3
Bathroom Amenities: Separate Shower,Double Sink
Bathroom in Basement: 0
Rooms: Breakfast Room,Office
Basement Description: Finished
Other Specifics
| 1 | |
| Concrete Perimeter | |
| Concrete | |
| Balcony, Deck | |
| Common Grounds | |
| COMMON | |
| — | |
| Full | |
| Hardwood Floors, Laundry Hook-Up in Unit | |
| Range, Dishwasher, Refrigerator, Washer, Dryer | |
| Not in DB | |
| — | |
| — | |
| — | |
| Gas Log, Gas Starter |
Tax History
| Year | Property Taxes |
|---|---|
| 2017 | $6,293 |
Contact Agent
Nearby Similar Homes
Nearby Sold Comparables
Contact Agent
Listing Provided By
Berkshire Hathaway HomeServices KoenigRubloff

