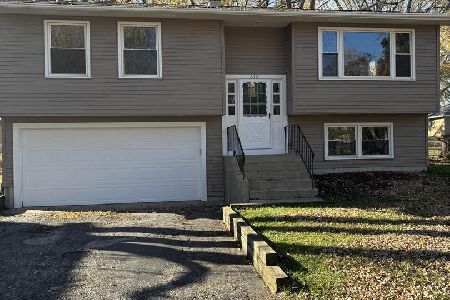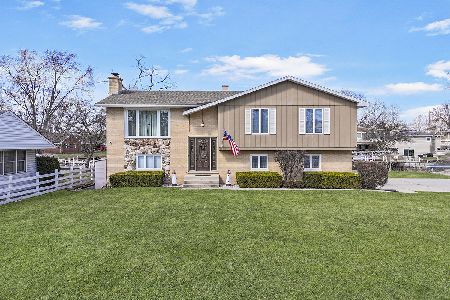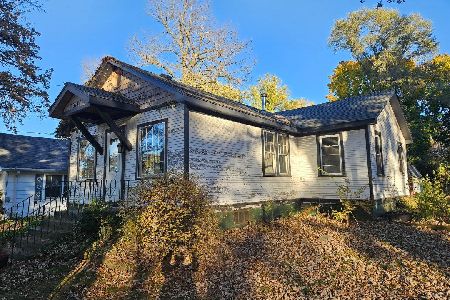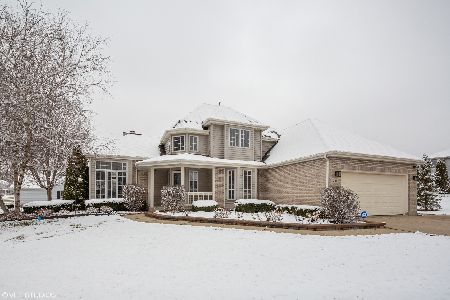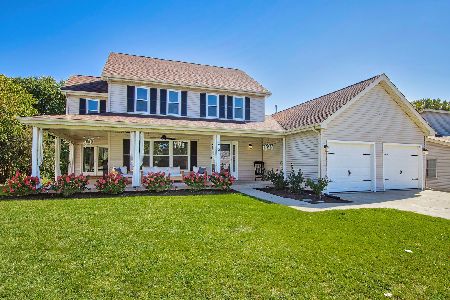219 Katie Lane, Mchenry, Illinois 60050
$348,450
|
Sold
|
|
| Status: | Closed |
| Sqft: | 4,700 |
| Cost/Sqft: | $74 |
| Beds: | 4 |
| Baths: | 4 |
| Year Built: | 1992 |
| Property Taxes: | $5,827 |
| Days On Market: | 1975 |
| Lot Size: | 0,42 |
Description
Wow !!! This home will not disappoint. New kitchen with stainless steel appliances, granite tops, full height cabinets, LED lighting, hardwood floors. Home approximately 4700 square feet living space.New paint and carpeting, 3 car garage, large deck, hot tub, sauna, 5 bedrooms, 3.5 baths, fireplace. It won't last.
Property Specifics
| Single Family | |
| — | |
| Contemporary | |
| 1992 | |
| Full | |
| — | |
| No | |
| 0.42 |
| Mc Henry | |
| — | |
| — / Not Applicable | |
| None | |
| Public | |
| Public Sewer | |
| 10839965 | |
| 1402228024 |
Property History
| DATE: | EVENT: | PRICE: | SOURCE: |
|---|---|---|---|
| 24 Nov, 2020 | Sold | $348,450 | MRED MLS |
| 20 Oct, 2020 | Under contract | $347,000 | MRED MLS |
| 30 Aug, 2020 | Listed for sale | $339,000 | MRED MLS |
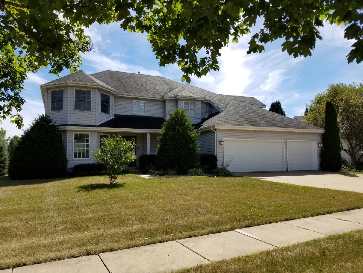
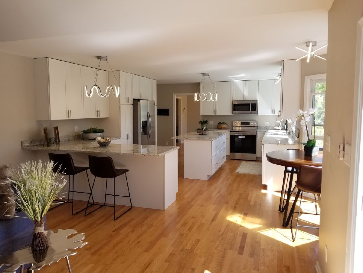
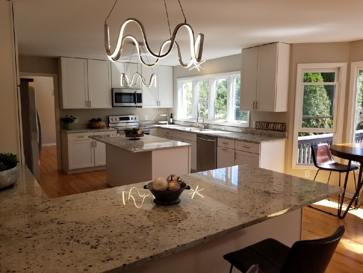
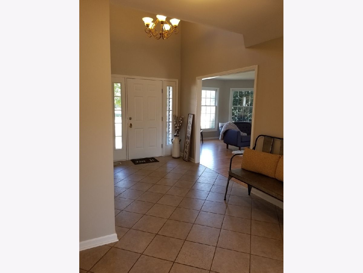
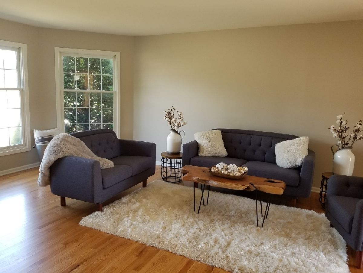
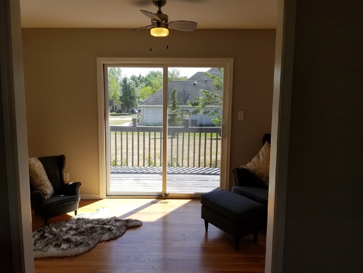
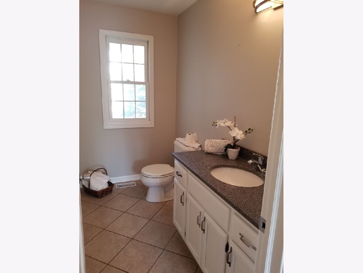
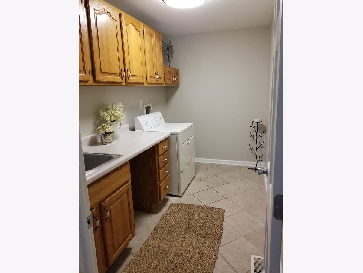
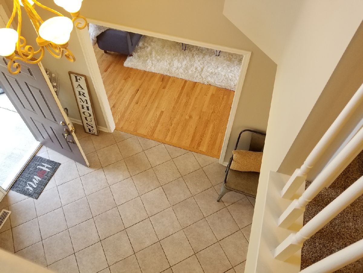
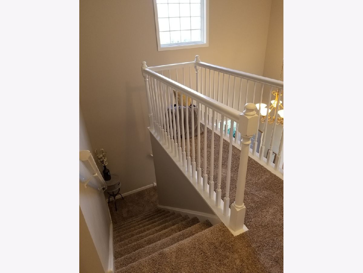
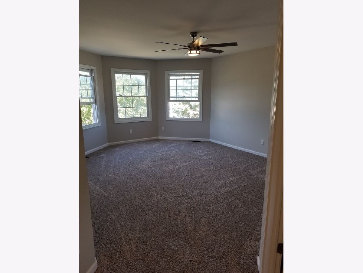
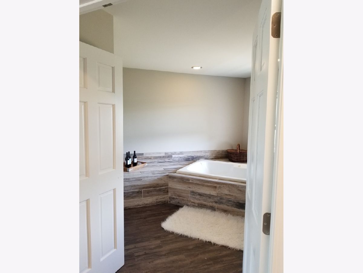
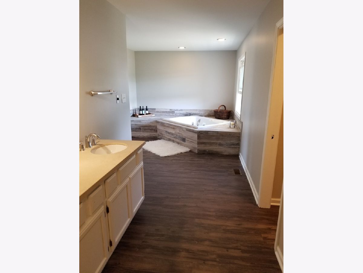
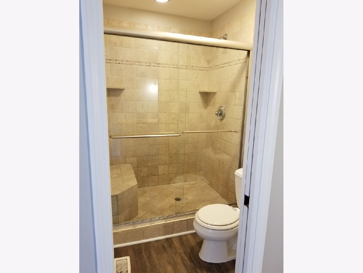
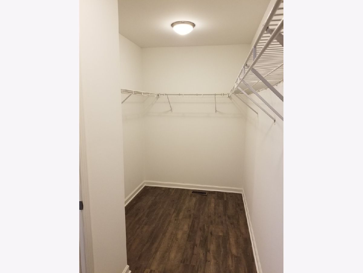
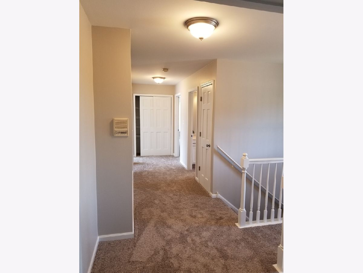
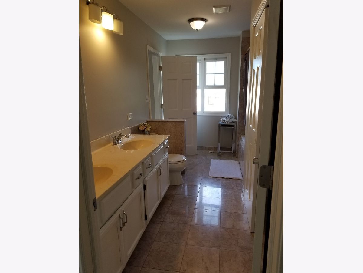
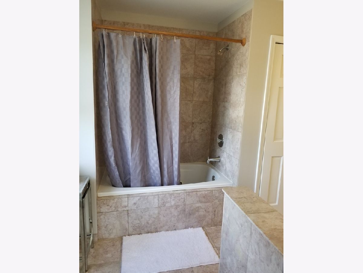
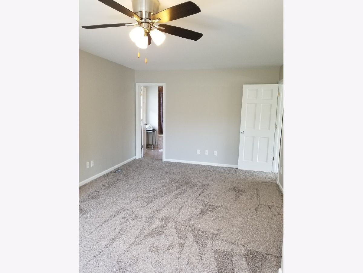
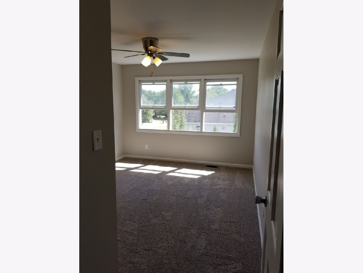
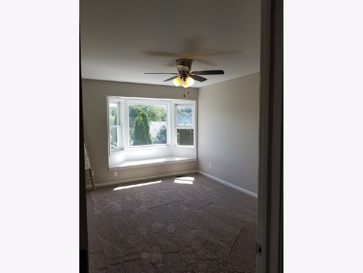
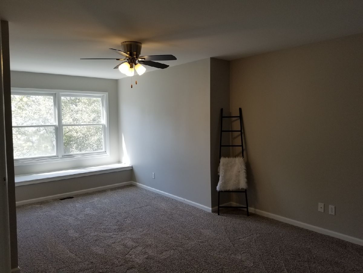
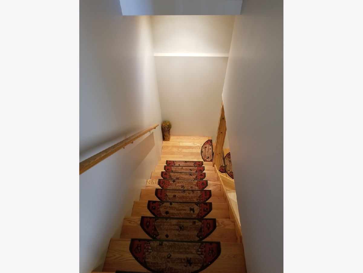
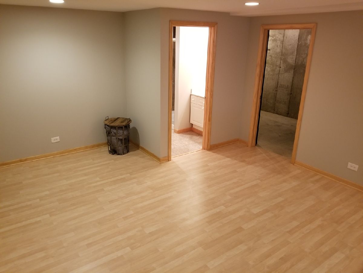
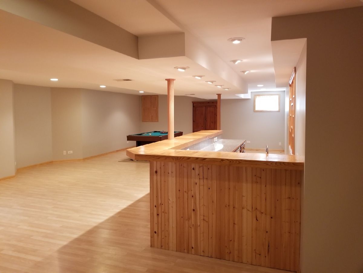
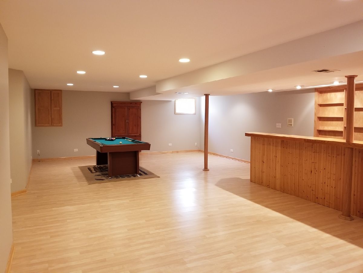
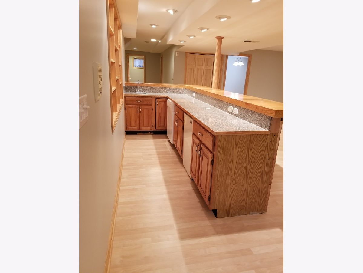
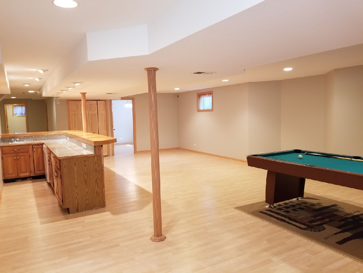
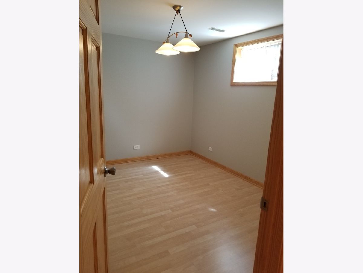
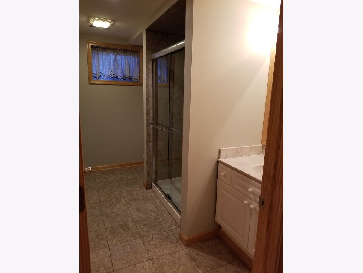
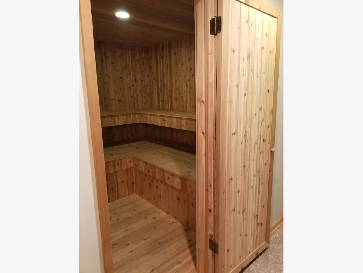
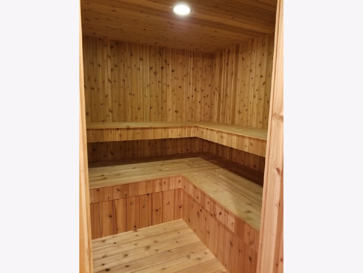
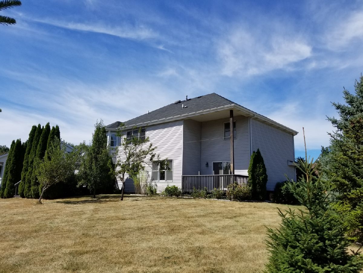
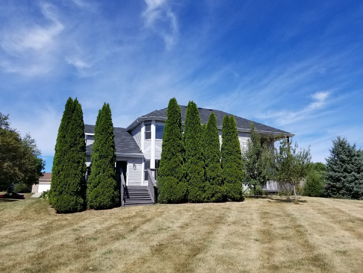
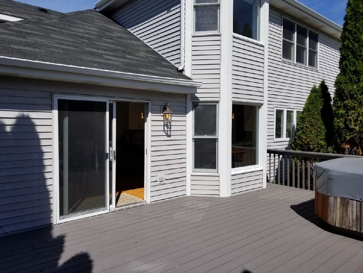
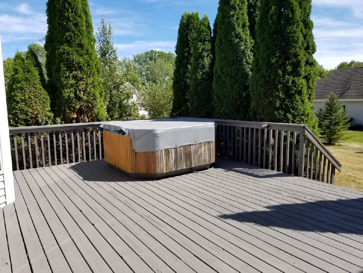
Room Specifics
Total Bedrooms: 5
Bedrooms Above Ground: 4
Bedrooms Below Ground: 1
Dimensions: —
Floor Type: Carpet
Dimensions: —
Floor Type: Carpet
Dimensions: —
Floor Type: Carpet
Dimensions: —
Floor Type: —
Full Bathrooms: 4
Bathroom Amenities: Whirlpool,Separate Shower,Double Sink
Bathroom in Basement: 1
Rooms: Bedroom 5
Basement Description: Partially Finished
Other Specifics
| 3 | |
| Concrete Perimeter | |
| Concrete | |
| — | |
| Corner Lot | |
| 117X133X124X167 | |
| Pull Down Stair,Unfinished | |
| Full | |
| — | |
| — | |
| Not in DB | |
| — | |
| — | |
| — | |
| Wood Burning |
Tax History
| Year | Property Taxes |
|---|---|
| 2020 | $5,827 |
Contact Agent
Nearby Similar Homes
Contact Agent
Listing Provided By
Hometown Realty, Ltd.


