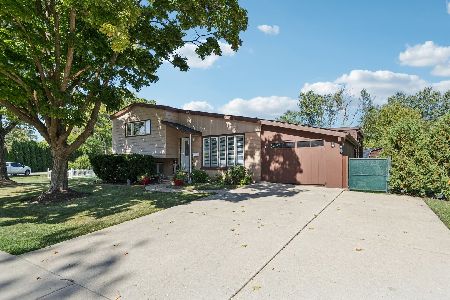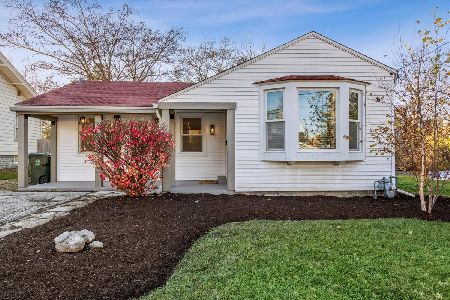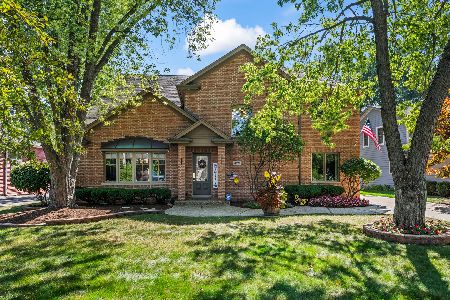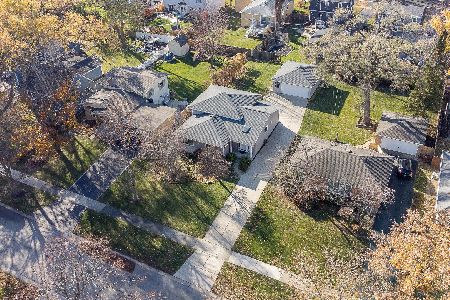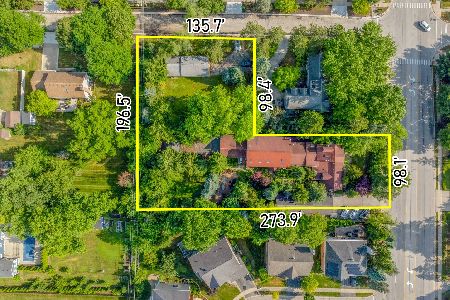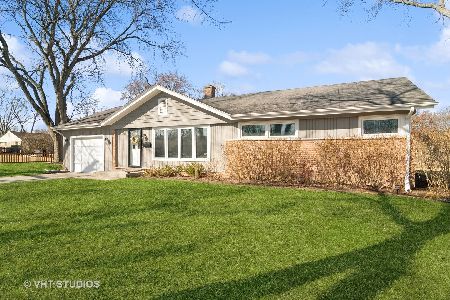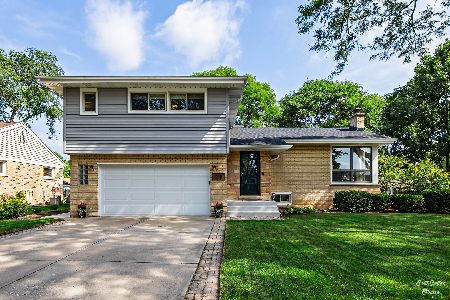219 Kenilworth Avenue, Palatine, Illinois 60067
$280,000
|
Sold
|
|
| Status: | Closed |
| Sqft: | 1,302 |
| Cost/Sqft: | $223 |
| Beds: | 3 |
| Baths: | 2 |
| Year Built: | 1959 |
| Property Taxes: | $6,341 |
| Days On Market: | 2024 |
| Lot Size: | 0,26 |
Description
Quiet residential, traffic-free corner lot with mature trees, 1 block to elementary, minutes to train and downtown Palatine entertainment, shopping and festivals, topped off with Fremd High School! Classic,stair-free ranch layout. Beautiful original hardwoods throughout living space, hallway and bedrooms have been refinished for you! Freshly painted.HUGE u-shaped kitchen with new granite counters & ceramic backsplash. Stainless refrigerator and New SS dishwasher and to diningmicrowave. Open eating area space with built-in wine rack, stemware display and bar/buffet. Both bathrooms are up-to-date with clean, modern finishes. Newly poured concrete floor in garage and front steps. Newly seal-coated drive. Cozy & inviting deck off kitchen is freshly painted and ready for entertaining your friends & family! Newer gutters and windows. Landscape has been manicured to perfection. Sewer lines and drainage updated. Great Palatine location!
Property Specifics
| Single Family | |
| — | |
| Ranch | |
| 1959 | |
| None | |
| RANCH | |
| No | |
| 0.26 |
| Cook | |
| — | |
| 0 / Not Applicable | |
| None | |
| Public | |
| Public Sewer | |
| 10767399 | |
| 02222130250000 |
Nearby Schools
| NAME: | DISTRICT: | DISTANCE: | |
|---|---|---|---|
|
Grade School
Stuart R Paddock School |
15 | — | |
|
Middle School
Plum Grove Junior High School |
15 | Not in DB | |
|
High School
Wm Fremd High School |
211 | Not in DB | |
Property History
| DATE: | EVENT: | PRICE: | SOURCE: |
|---|---|---|---|
| 15 Sep, 2020 | Sold | $280,000 | MRED MLS |
| 5 Aug, 2020 | Under contract | $289,900 | MRED MLS |
| 9 Jul, 2020 | Listed for sale | $289,900 | MRED MLS |
| 15 Apr, 2025 | Sold | $412,500 | MRED MLS |
| 18 Mar, 2025 | Under contract | $389,900 | MRED MLS |
| 14 Mar, 2025 | Listed for sale | $389,900 | MRED MLS |
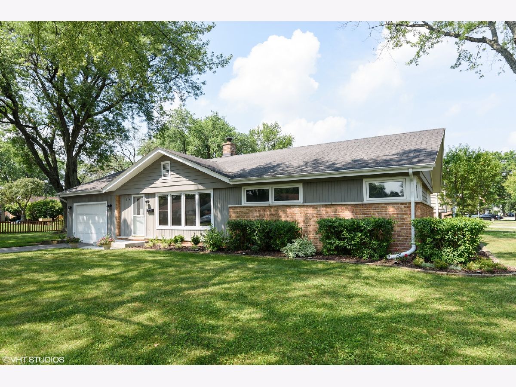
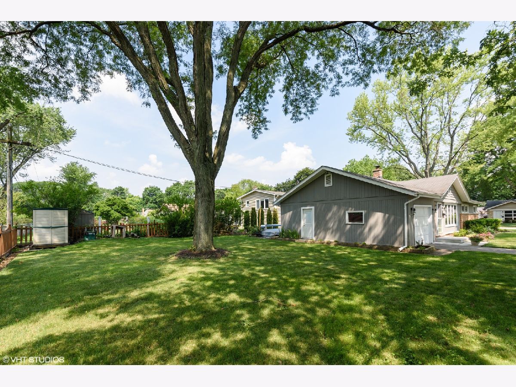
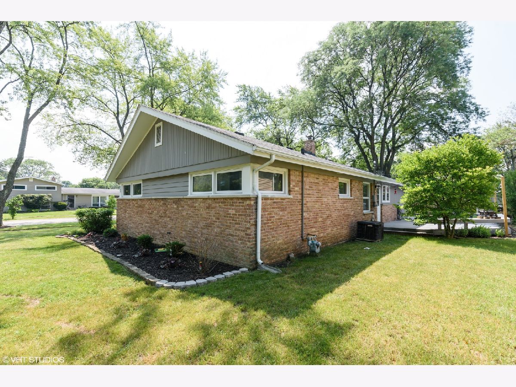
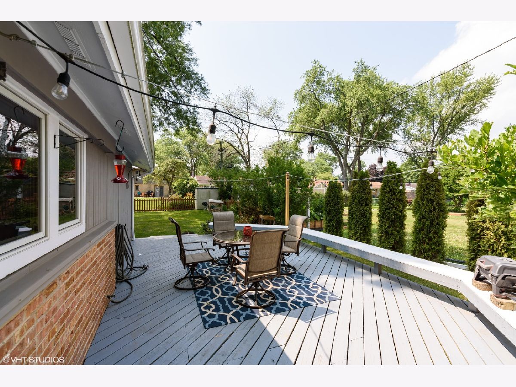
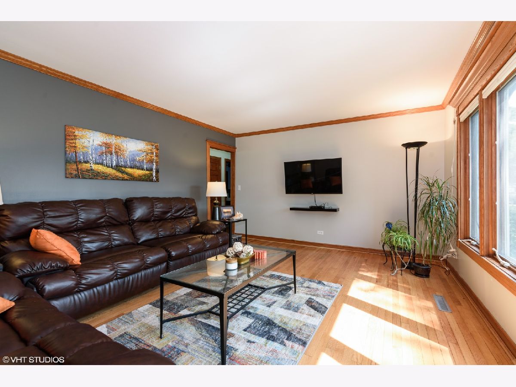
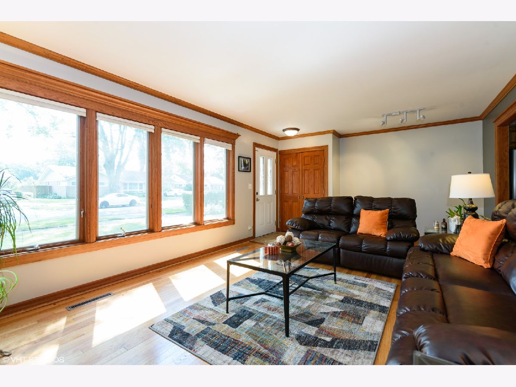
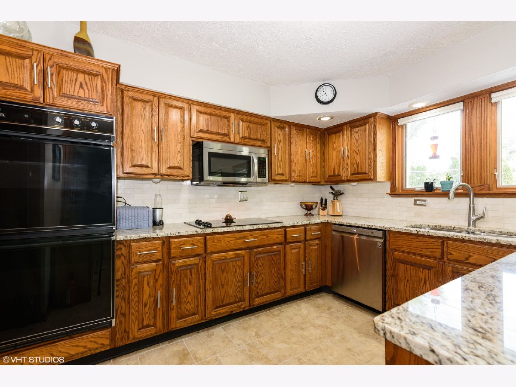
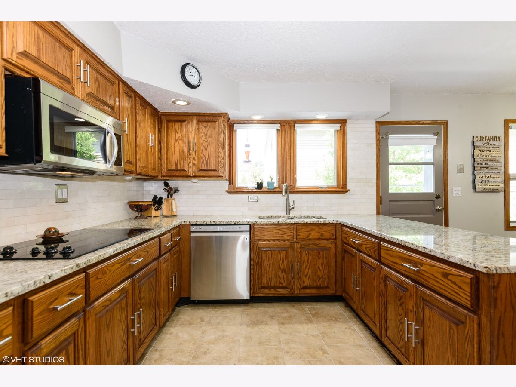
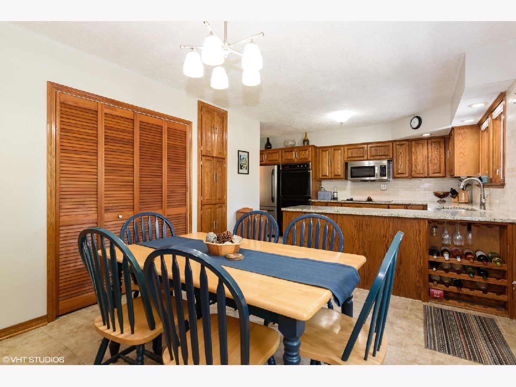
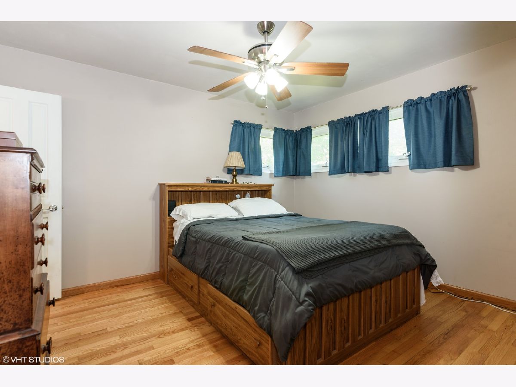
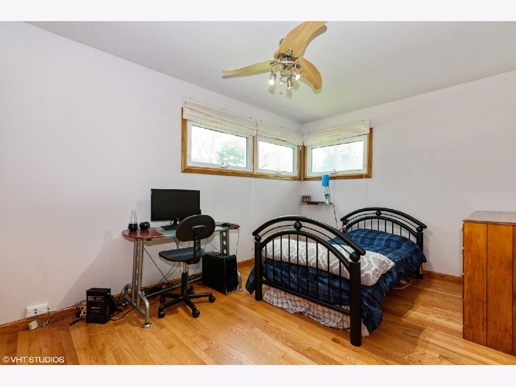
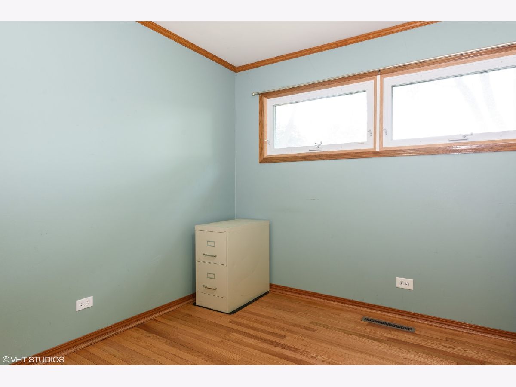
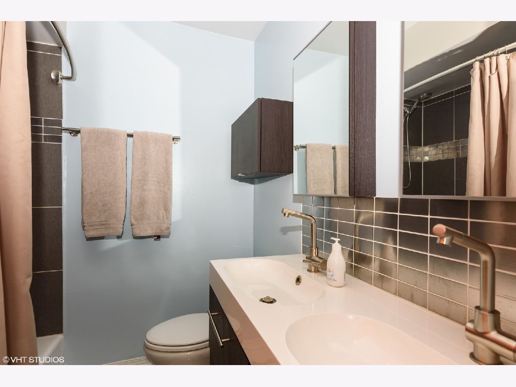
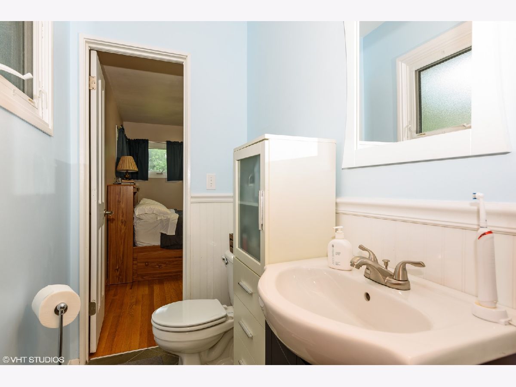
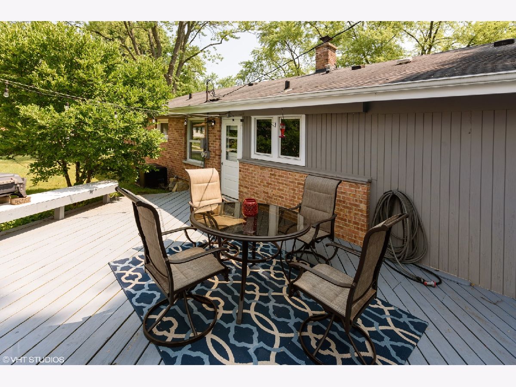
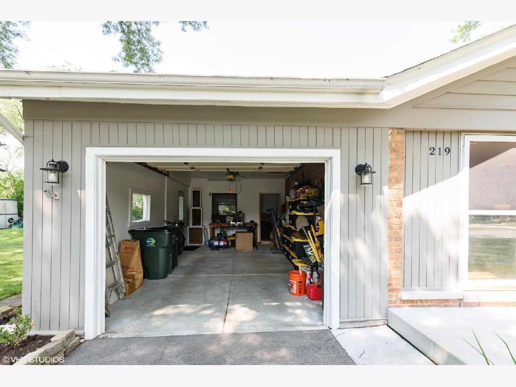
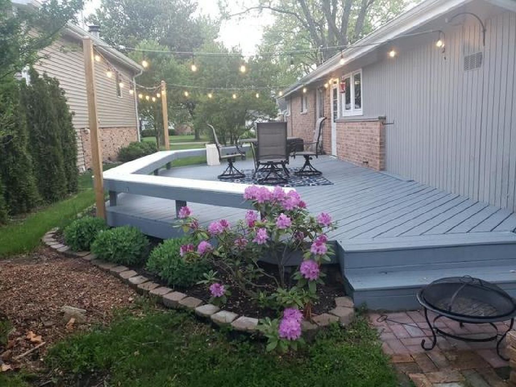
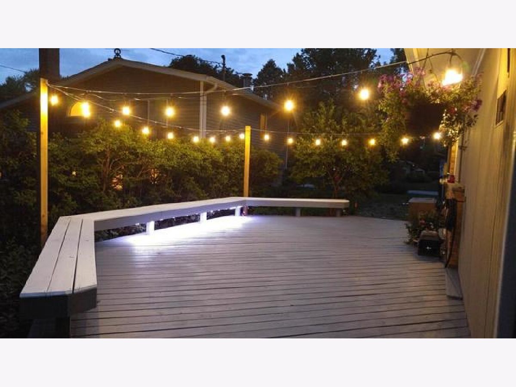
Room Specifics
Total Bedrooms: 3
Bedrooms Above Ground: 3
Bedrooms Below Ground: 0
Dimensions: —
Floor Type: Hardwood
Dimensions: —
Floor Type: Hardwood
Full Bathrooms: 2
Bathroom Amenities: Double Sink
Bathroom in Basement: 0
Rooms: No additional rooms
Basement Description: Crawl
Other Specifics
| 1.5 | |
| Concrete Perimeter | |
| Asphalt | |
| Deck | |
| Corner Lot | |
| 76X143X78X126 | |
| Pull Down Stair | |
| Half | |
| Hardwood Floors, First Floor Bedroom, First Floor Laundry, First Floor Full Bath | |
| Double Oven, Microwave, Dishwasher, Refrigerator, Washer, Dryer, Disposal | |
| Not in DB | |
| Sidewalks, Street Lights, Street Paved | |
| — | |
| — | |
| — |
Tax History
| Year | Property Taxes |
|---|---|
| 2020 | $6,341 |
| 2025 | $7,900 |
Contact Agent
Nearby Similar Homes
Nearby Sold Comparables
Contact Agent
Listing Provided By
Baird & Warner Real Estate - Algonquin

