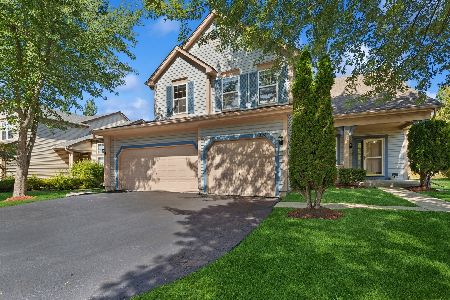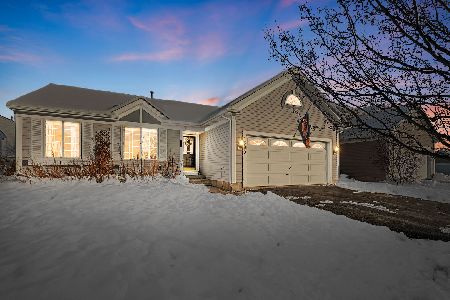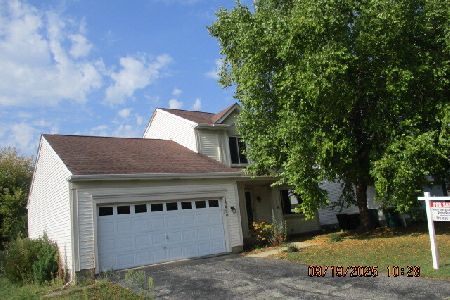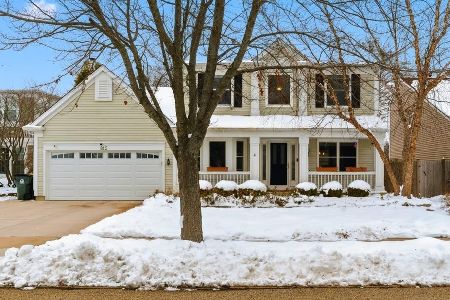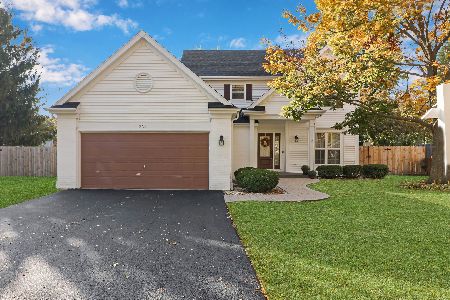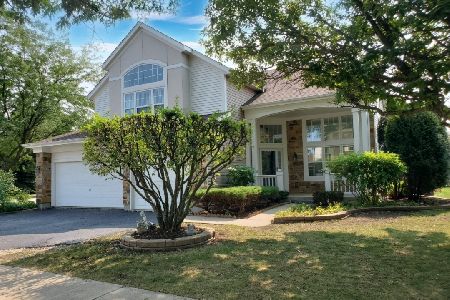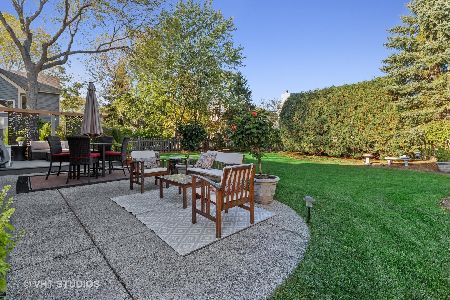219 Lenox Court, Grayslake, Illinois 60030
$275,000
|
Sold
|
|
| Status: | Closed |
| Sqft: | 2,780 |
| Cost/Sqft: | $99 |
| Beds: | 4 |
| Baths: | 3 |
| Year Built: | 1996 |
| Property Taxes: | $11,633 |
| Days On Market: | 3570 |
| Lot Size: | 0,18 |
Description
Great cul de sac location with a fenced yard, custom patio and welcoming front porch! Rare Edison model boasts 2,780 square feet with a fabulous open airy floor plan! Plenty of sunshine fills this home from the many new windows. Other improvements made in this well cared for home include: All new siding, endcaps, gutters 2015, new two stage furnace 2015, air conditioning & water heater replaced 2010, granite in kitchen 2012, remodeled powder room & new lighting throughout in 2015. Patio also installed in 2015. The foyer boasts a two story ceiling. A dual staircase offers convenience, sunken family room with masonry fireplace & built in nooks. Sunny kitchen offers granite counters, center island & an abundance of cabinets. The first floor laundry is huge, with a sink, folding counter and cabinetry. Retreat to the master suite with a multi sided fireplace, separate sitting room and luxury bath with new shower and new tile. So many features, so much new! A must see!
Property Specifics
| Single Family | |
| — | |
| Traditional | |
| 1996 | |
| Full | |
| EDISON | |
| No | |
| 0.18 |
| Lake | |
| English Meadows | |
| 0 / Not Applicable | |
| None | |
| Public | |
| Public Sewer | |
| 09162452 | |
| 06222010030000 |
Nearby Schools
| NAME: | DISTRICT: | DISTANCE: | |
|---|---|---|---|
|
Grade School
Meadowview School |
46 | — | |
|
Middle School
Grayslake Middle School |
46 | Not in DB | |
|
High School
Grayslake North High School |
127 | Not in DB | |
Property History
| DATE: | EVENT: | PRICE: | SOURCE: |
|---|---|---|---|
| 8 Jun, 2016 | Sold | $275,000 | MRED MLS |
| 15 Apr, 2016 | Under contract | $274,900 | MRED MLS |
| 11 Mar, 2016 | Listed for sale | $274,900 | MRED MLS |
Room Specifics
Total Bedrooms: 4
Bedrooms Above Ground: 4
Bedrooms Below Ground: 0
Dimensions: —
Floor Type: Carpet
Dimensions: —
Floor Type: Carpet
Dimensions: —
Floor Type: Carpet
Full Bathrooms: 3
Bathroom Amenities: Whirlpool,Separate Shower,Double Sink
Bathroom in Basement: 0
Rooms: Foyer,Sitting Room
Basement Description: Unfinished
Other Specifics
| 2 | |
| Concrete Perimeter | |
| Asphalt | |
| Patio, Porch, Brick Paver Patio | |
| Cul-De-Sac,Fenced Yard | |
| 26X138X63X108X50 | |
| — | |
| Full | |
| Vaulted/Cathedral Ceilings, Hardwood Floors, First Floor Laundry | |
| Range, Microwave, Dishwasher, Refrigerator, Washer, Dryer, Disposal | |
| Not in DB | |
| — | |
| — | |
| — | |
| Double Sided, Wood Burning, Gas Starter |
Tax History
| Year | Property Taxes |
|---|---|
| 2016 | $11,633 |
Contact Agent
Nearby Similar Homes
Nearby Sold Comparables
Contact Agent
Listing Provided By
@properties

