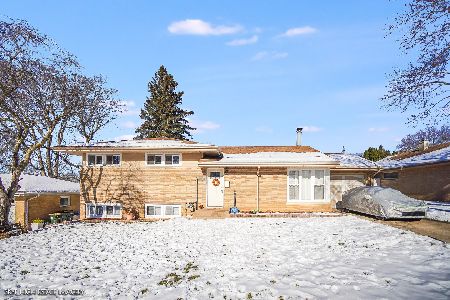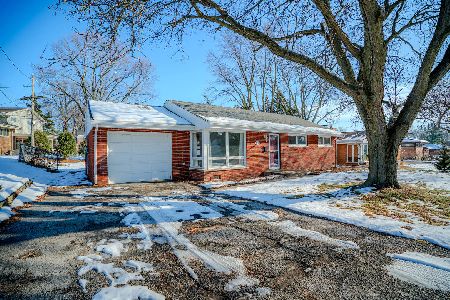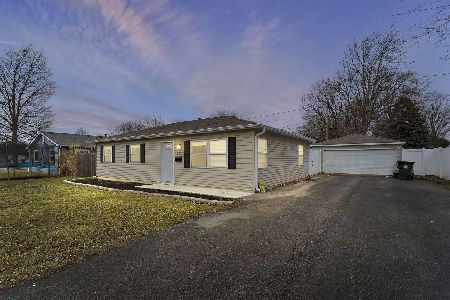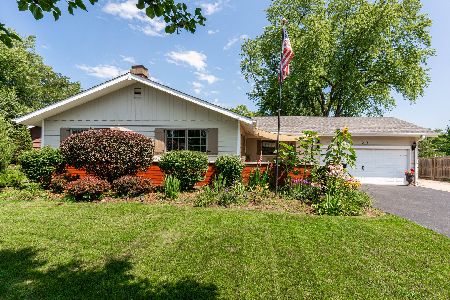219 Long Avenue, North Aurora, Illinois 60542
$264,000
|
Sold
|
|
| Status: | Closed |
| Sqft: | 1,328 |
| Cost/Sqft: | $196 |
| Beds: | 3 |
| Baths: | 3 |
| Year Built: | 1963 |
| Property Taxes: | $4,919 |
| Days On Market: | 2721 |
| Lot Size: | 0,38 |
Description
Absolutely gorgeous "new" ranch. Completely rehabbed from top to bottom. Hardwood floors, open concept with living room open to kitchen with breakfast bar~All stainless appliances and dry bar in eat-in kitchen~Family room with charming exposed brick wall~Bathroom has Radiant heated floors with programmable thermostat~Finished basement was just completed and will knock your socks off: Large family room has custom wet bar with quartz, stainless sink and wine frig; custom built ins; full bathroom with walk-in shower and granite vanity; bedroom/office~Custom wooden blinds throughout~Private oasis in the huge backyard with custom brick terrace, fire pit, brick sidewalk, brick shed and completely fenced in with no one behind~HUGE 2 1/2 car garage~NEW: roof, windows, water heater, front door, landscaping, terrace, fence, bathrooms, kitchen. There is absolutely nothing left to do~Close to Bike Path, Schools and shopping!
Property Specifics
| Single Family | |
| — | |
| Ranch | |
| 1963 | |
| Full | |
| — | |
| No | |
| 0.38 |
| Kane | |
| — | |
| 0 / Not Applicable | |
| None | |
| Public | |
| Public Sewer | |
| 10045654 | |
| 1234302009 |
Property History
| DATE: | EVENT: | PRICE: | SOURCE: |
|---|---|---|---|
| 21 Jun, 2010 | Sold | $150,000 | MRED MLS |
| 28 Jan, 2010 | Under contract | $157,500 | MRED MLS |
| — | Last price change | $169,900 | MRED MLS |
| 22 Oct, 2009 | Listed for sale | $187,900 | MRED MLS |
| 26 Sep, 2018 | Sold | $264,000 | MRED MLS |
| 10 Aug, 2018 | Under contract | $259,900 | MRED MLS |
| 6 Aug, 2018 | Listed for sale | $259,900 | MRED MLS |
Room Specifics
Total Bedrooms: 4
Bedrooms Above Ground: 3
Bedrooms Below Ground: 1
Dimensions: —
Floor Type: Hardwood
Dimensions: —
Floor Type: Hardwood
Dimensions: —
Floor Type: Ceramic Tile
Full Bathrooms: 3
Bathroom Amenities: —
Bathroom in Basement: 1
Rooms: Great Room
Basement Description: Finished
Other Specifics
| 2.5 | |
| — | |
| Concrete | |
| Patio, Brick Paver Patio, Outdoor Fireplace | |
| Fenced Yard | |
| 96X174 | |
| Pull Down Stair | |
| None | |
| Bar-Wet, Hardwood Floors, Heated Floors, First Floor Bedroom, First Floor Full Bath | |
| Range, Microwave, Dishwasher, Refrigerator, Bar Fridge, Disposal, Stainless Steel Appliance(s), Wine Refrigerator | |
| Not in DB | |
| — | |
| — | |
| — | |
| — |
Tax History
| Year | Property Taxes |
|---|---|
| 2010 | $4,789 |
| 2018 | $4,919 |
Contact Agent
Nearby Similar Homes
Nearby Sold Comparables
Contact Agent
Listing Provided By
RE/MAX Excels









