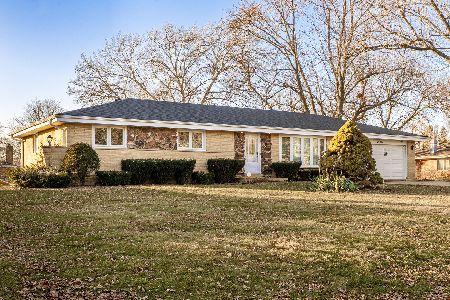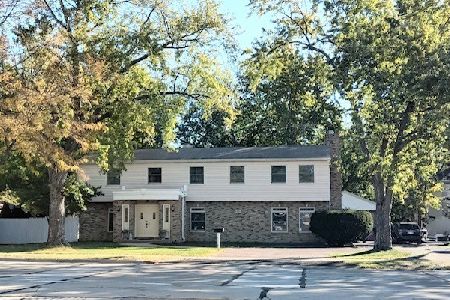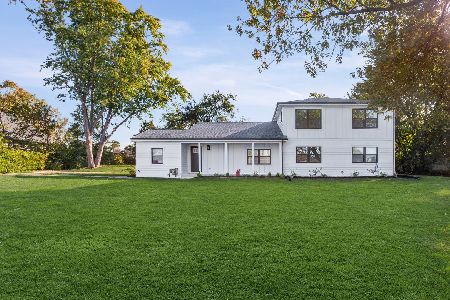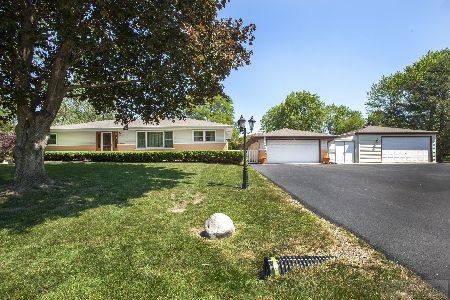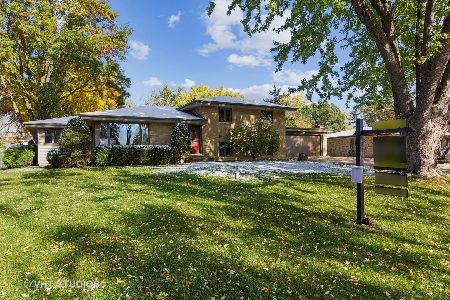219 Niagara Avenue, Schaumburg, Illinois 60193
$454,000
|
Sold
|
|
| Status: | Closed |
| Sqft: | 2,100 |
| Cost/Sqft: | $223 |
| Beds: | 4 |
| Baths: | 3 |
| Year Built: | 1967 |
| Property Taxes: | $7,859 |
| Days On Market: | 2707 |
| Lot Size: | 0,46 |
Description
Masterful design & modern luxury are uniquely embodied in this 4 bedrooms 2.5 baths Home! The grand entryway draws you into a voluminous layout made for entertaining. Highlighted by rich hardwood floors throughout! Generously-sized living/dining area is open to the recently-renovated gourmet kitchen that will inspire your inner chef with its quartz counters, white shaker cabinets, chic ceramic tile backsplash, center island w/seating and GE stainless steel appliances. Entertain in grand style in the family room graced by a wood-burning fireplace, ceiling beams & sliding glass doors that opens to a spacious patio & peaceful, oversized back yard w/mature trees! The main level also features convenient 1st floor bedroom & newly updated half bath. Dramatic staircase leads to the remaining bedrooms, updated hall bathroom & master suite retreat with spa-like bath. The finished basement offers plenty of more Living Space, laundry room and large storage room! This truly is a dream Home!
Property Specifics
| Single Family | |
| — | |
| Bi-Level | |
| 1967 | |
| Partial,Walkout | |
| — | |
| No | |
| 0.46 |
| Cook | |
| Meadow Knolls | |
| 0 / Not Applicable | |
| None | |
| Public,Private Well | |
| Public Sewer | |
| 10060467 | |
| 07342160050000 |
Nearby Schools
| NAME: | DISTRICT: | DISTANCE: | |
|---|---|---|---|
|
Grade School
Fredrick Nerge Elementary School |
54 | — | |
|
Middle School
Margaret Mead Junior High School |
54 | Not in DB | |
|
High School
J B Conant High School |
211 | Not in DB | |
Property History
| DATE: | EVENT: | PRICE: | SOURCE: |
|---|---|---|---|
| 2 Nov, 2018 | Sold | $454,000 | MRED MLS |
| 25 Sep, 2018 | Under contract | $469,000 | MRED MLS |
| — | Last price change | $477,000 | MRED MLS |
| 23 Aug, 2018 | Listed for sale | $477,000 | MRED MLS |
Room Specifics
Total Bedrooms: 4
Bedrooms Above Ground: 4
Bedrooms Below Ground: 0
Dimensions: —
Floor Type: Hardwood
Dimensions: —
Floor Type: Hardwood
Dimensions: —
Floor Type: Hardwood
Full Bathrooms: 3
Bathroom Amenities: Separate Shower,Double Sink,Soaking Tub
Bathroom in Basement: 0
Rooms: Recreation Room,Foyer,Storage
Basement Description: Finished,Exterior Access
Other Specifics
| 2 | |
| — | |
| Asphalt | |
| — | |
| Landscaped,Wooded | |
| 99/198/99/197 | |
| — | |
| Full | |
| Hardwood Floors, First Floor Bedroom | |
| Range, Microwave, Dishwasher, Refrigerator, Washer, Dryer, Stainless Steel Appliance(s) | |
| Not in DB | |
| — | |
| — | |
| — | |
| Wood Burning |
Tax History
| Year | Property Taxes |
|---|---|
| 2018 | $7,859 |
Contact Agent
Nearby Similar Homes
Nearby Sold Comparables
Contact Agent
Listing Provided By
Homesmart Connect LLC

