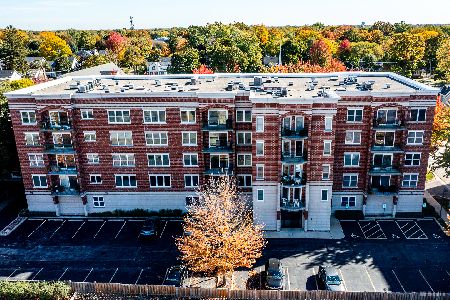219 Parallel Street, Palatine, Illinois 60067
$265,000
|
Sold
|
|
| Status: | Closed |
| Sqft: | 1,715 |
| Cost/Sqft: | $150 |
| Beds: | 3 |
| Baths: | 4 |
| Year Built: | 1992 |
| Property Taxes: | $6,837 |
| Days On Market: | 1540 |
| Lot Size: | 0,00 |
Description
Pristine townhome, end-unit with 3 bedrooms, 3 1/2 baths and 2 car garage. Sun filled updated kitchen, formal dining room and a spacious living Room with a cozy fireplace just perfect for all the upcoming holiday gatherings. The two primary bedrooms with vaulted ceilings each features private bathrooms. The third bedroom also with its own private bathroom has a laundry area with full-sized washer/dryer. This bedroom can also be used as a family room if you prefer. Step out to private deck and down to a patio perfect for grilling or firepit. This is a private setting, but so close to everything you need. Close to the Metra Train, downtown Palatine shops, restaurants, festivals, Palatine schools, Community Park, Village Hall and just over two miles to Arlington Park (the potential new home for the Chicago Bears).
Property Specifics
| Condos/Townhomes | |
| 3 | |
| — | |
| 1992 | |
| None | |
| HOME | |
| No | |
| — |
| Cook | |
| Maple Grove | |
| 299 / Monthly | |
| Insurance,Exterior Maintenance,Lawn Care,Scavenger,Snow Removal | |
| Public | |
| Public Sewer | |
| 11264509 | |
| 02231011260000 |
Nearby Schools
| NAME: | DISTRICT: | DISTANCE: | |
|---|---|---|---|
|
Grade School
Gray M Sanborn Elementary School |
15 | — | |
|
Middle School
Walter R Sundling Junior High Sc |
15 | Not in DB | |
|
High School
Palatine High School |
211 | Not in DB | |
Property History
| DATE: | EVENT: | PRICE: | SOURCE: |
|---|---|---|---|
| 7 Jan, 2022 | Sold | $265,000 | MRED MLS |
| 9 Nov, 2021 | Under contract | $257,500 | MRED MLS |
| 5 Nov, 2021 | Listed for sale | $257,500 | MRED MLS |
| 5 Sep, 2025 | Sold | $340,000 | MRED MLS |
| 31 Jul, 2025 | Under contract | $350,000 | MRED MLS |
| 15 Jul, 2025 | Listed for sale | $350,000 | MRED MLS |
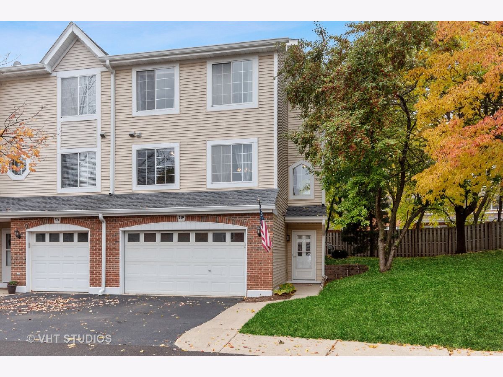
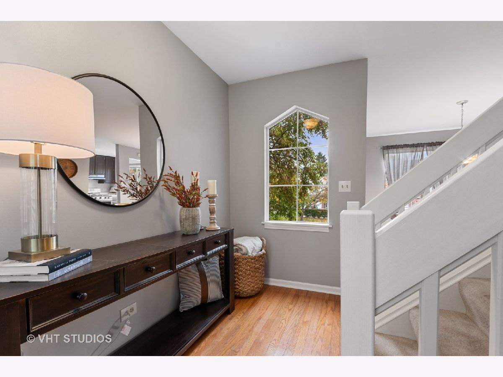
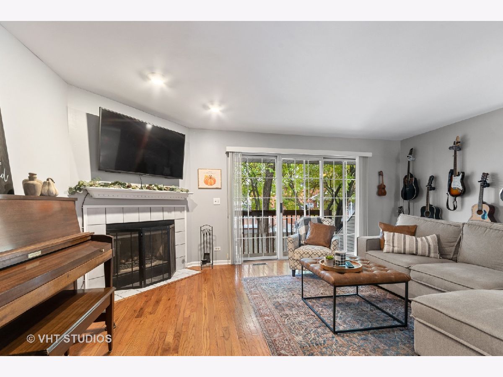
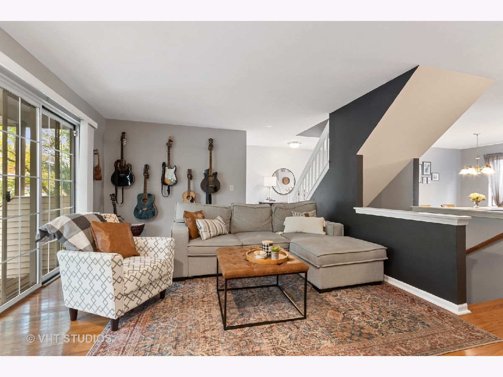
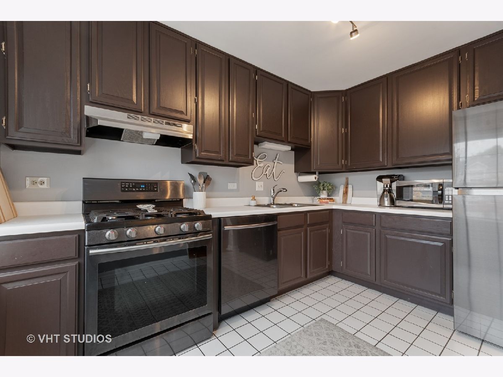
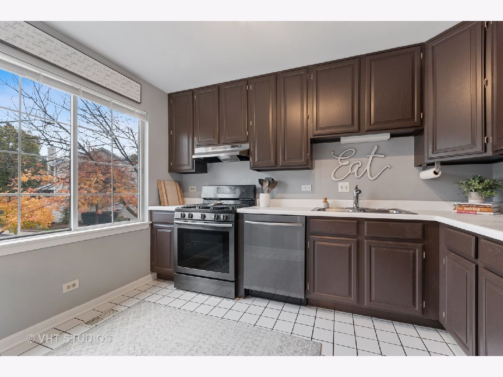
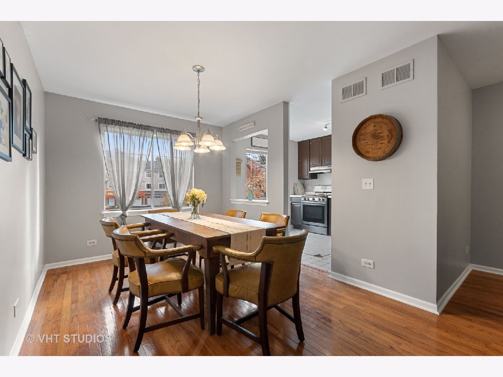
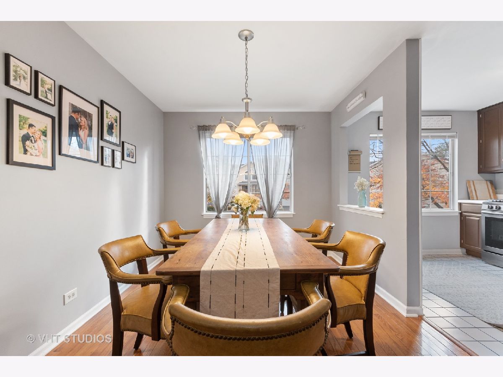
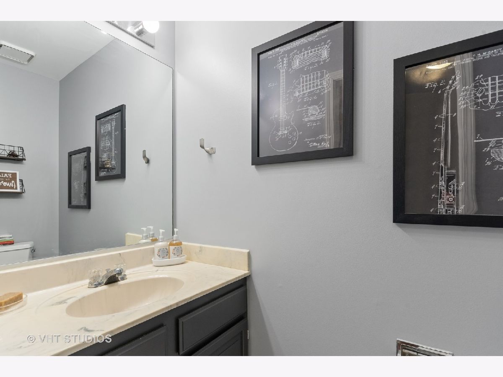
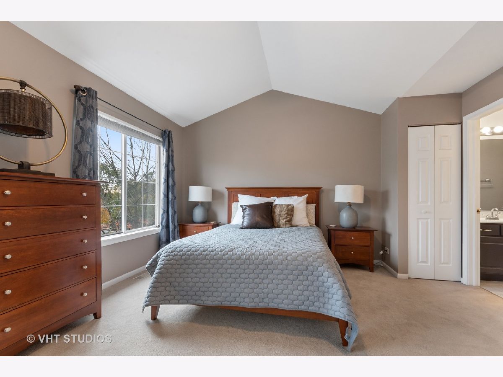
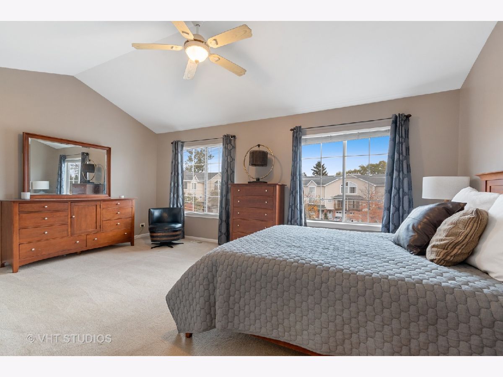
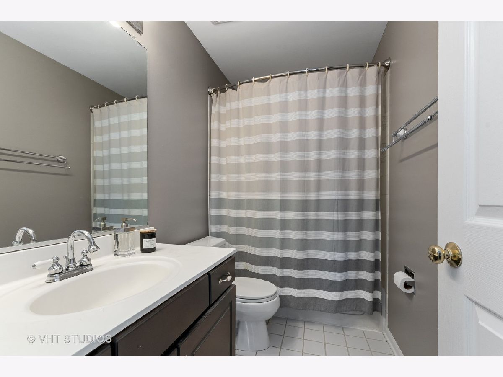
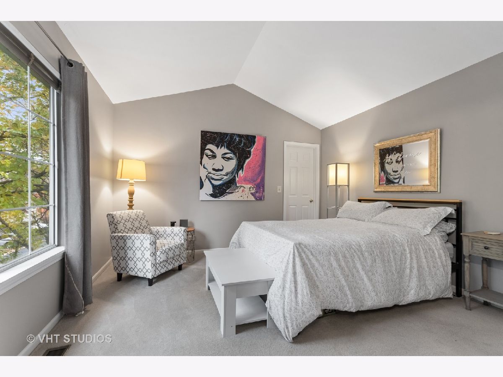
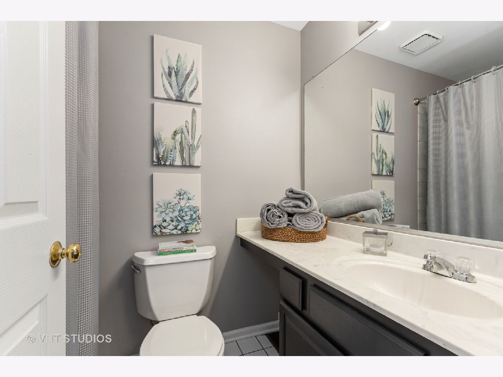
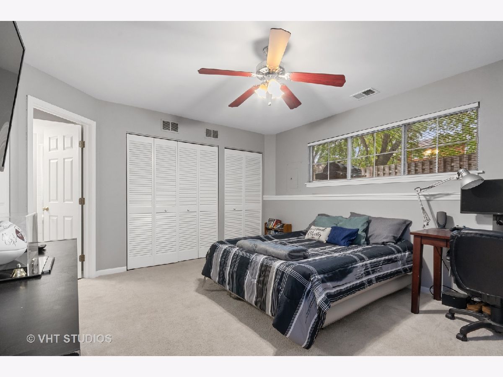
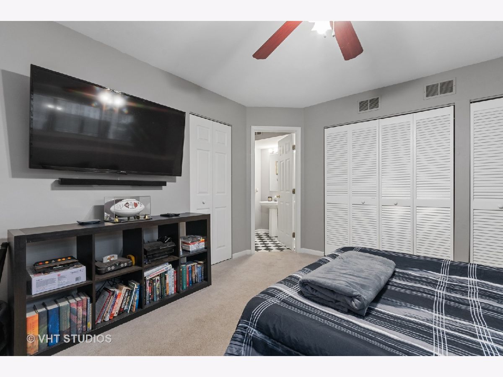
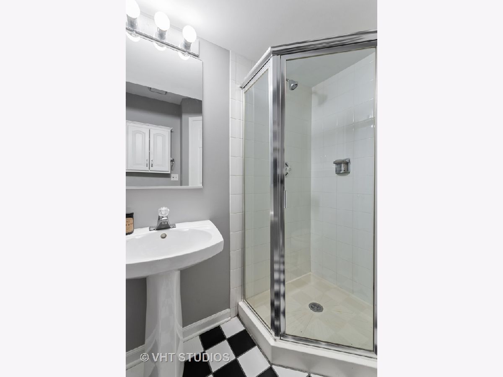
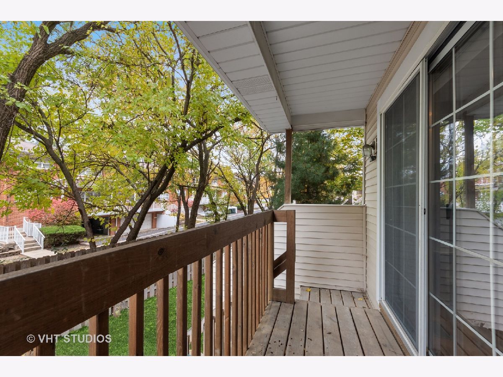
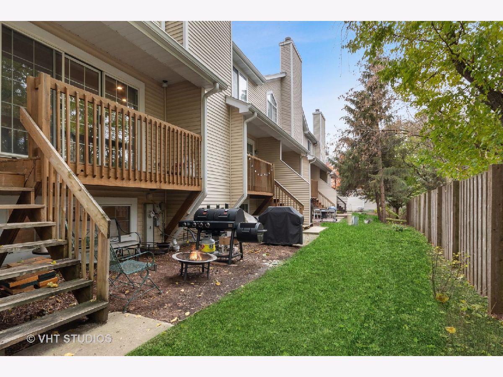
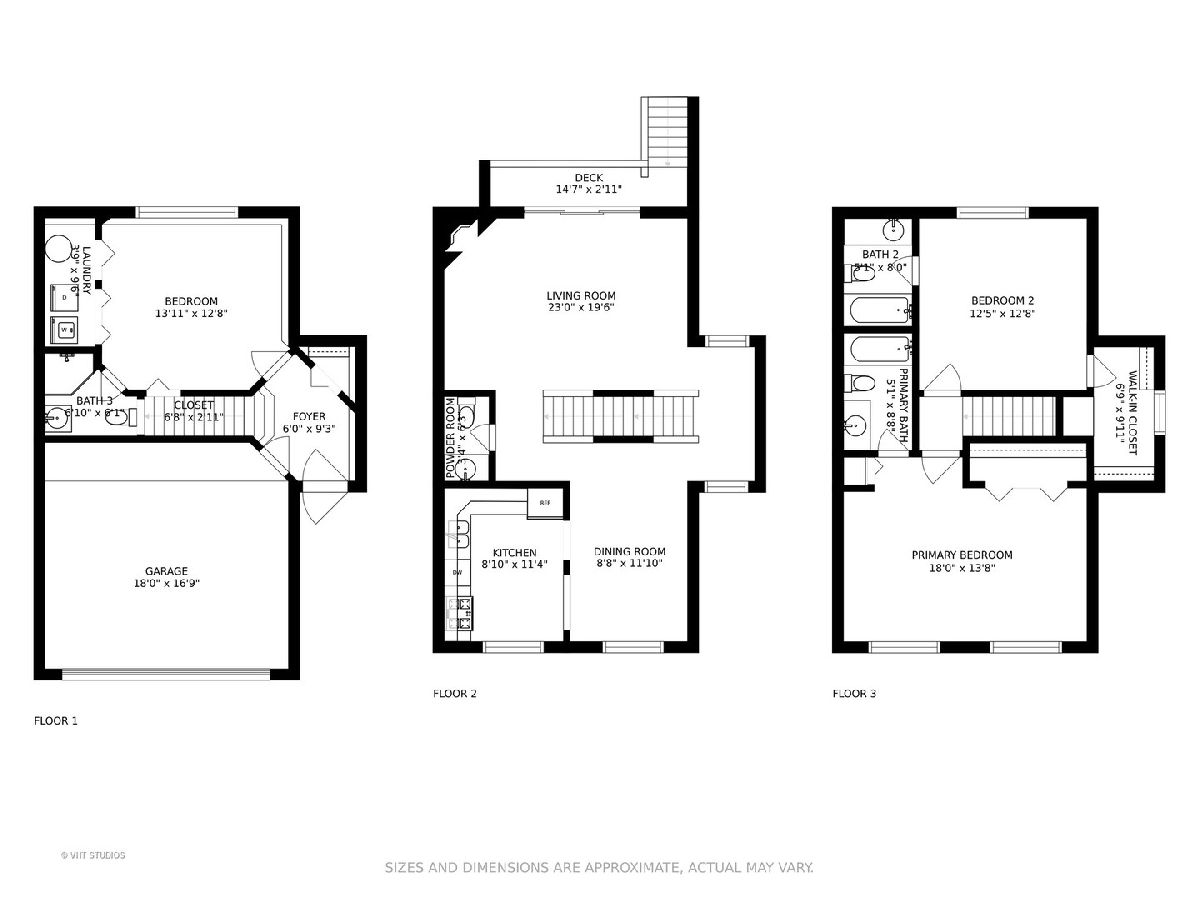
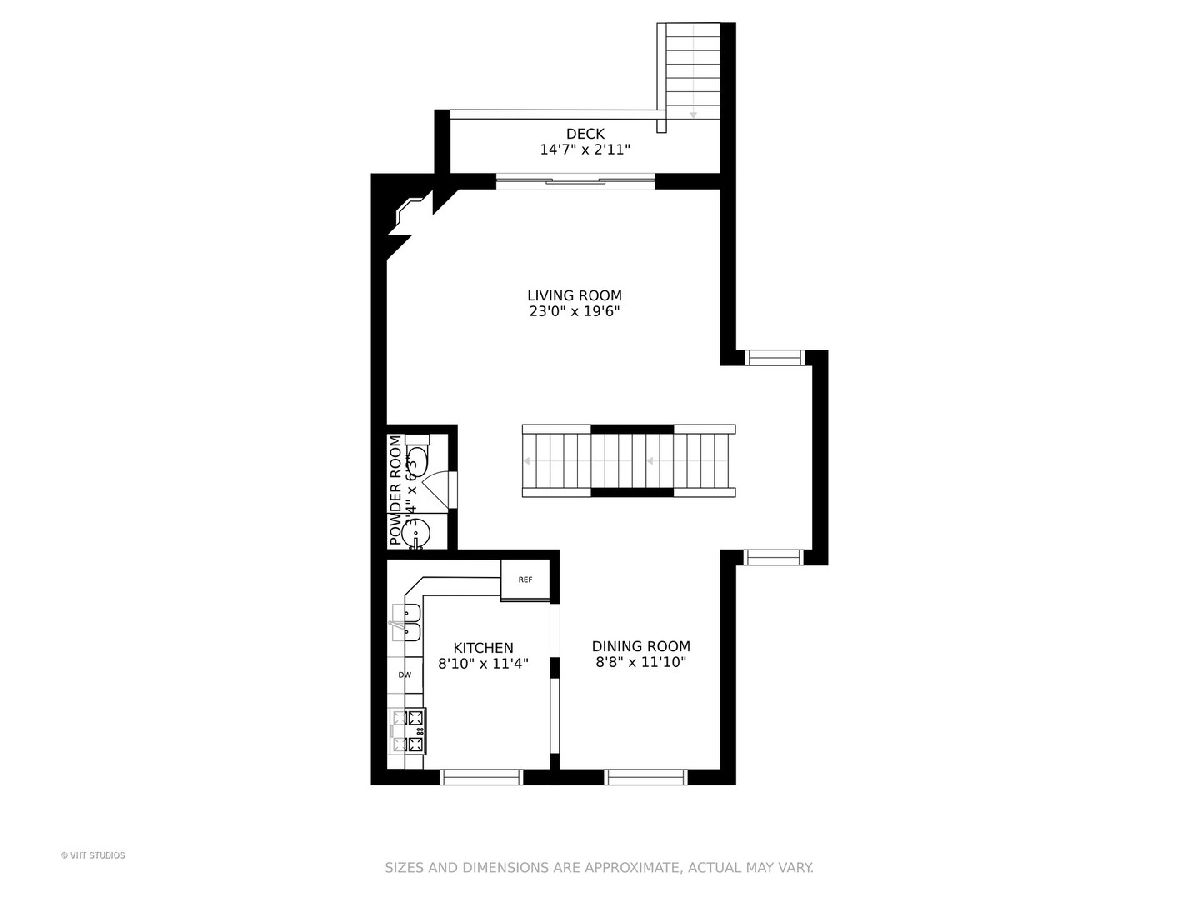
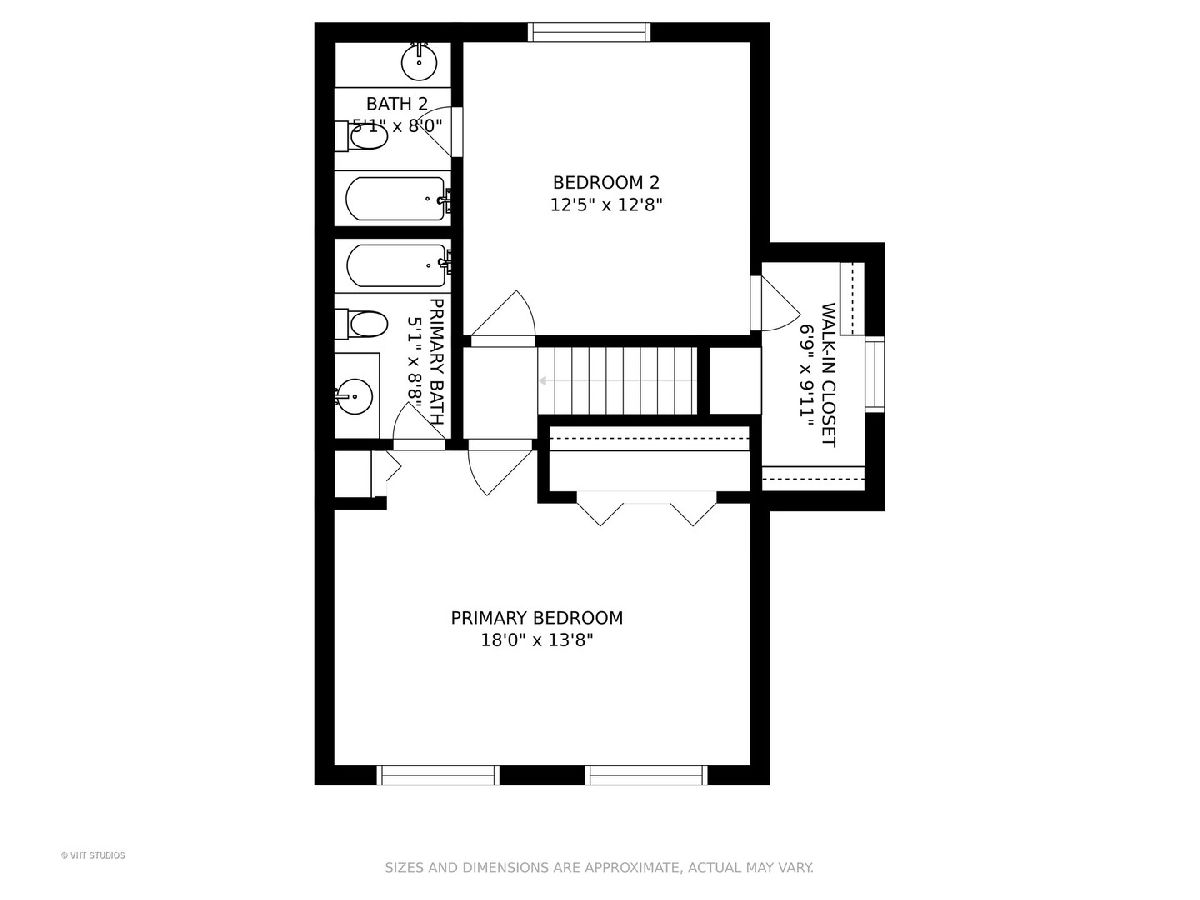
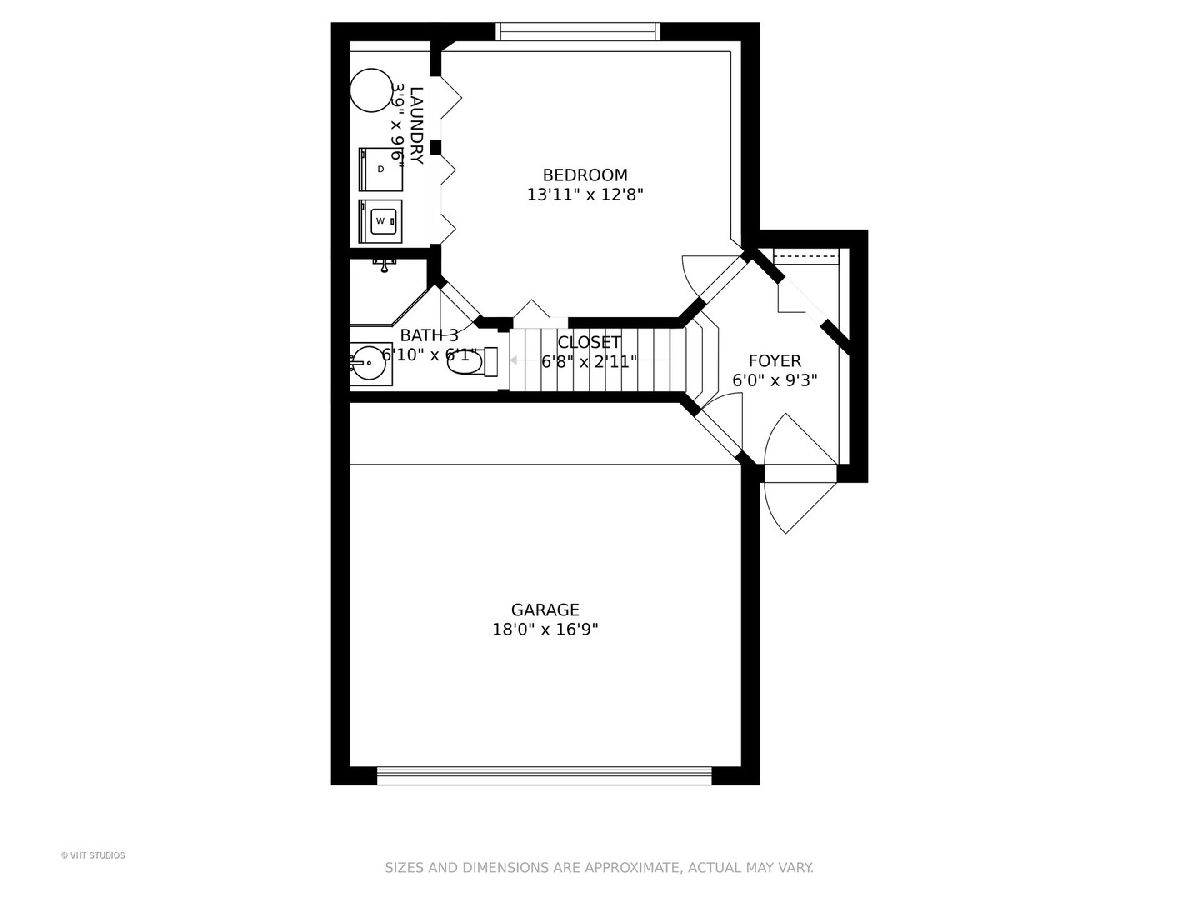
Room Specifics
Total Bedrooms: 3
Bedrooms Above Ground: 3
Bedrooms Below Ground: 0
Dimensions: —
Floor Type: Carpet
Dimensions: —
Floor Type: Carpet
Full Bathrooms: 4
Bathroom Amenities: —
Bathroom in Basement: 0
Rooms: Foyer
Basement Description: Slab
Other Specifics
| 2 | |
| Concrete Perimeter | |
| Asphalt | |
| Deck, Porch, Storms/Screens, End Unit | |
| Cul-De-Sac | |
| 24X61 | |
| — | |
| Full | |
| Vaulted/Cathedral Ceilings, Skylight(s), Wood Laminate Floors, First Floor Bedroom, First Floor Laundry, First Floor Full Bath | |
| Range, Dishwasher, Refrigerator, Washer, Dryer, Disposal, Stainless Steel Appliance(s), Range Hood | |
| Not in DB | |
| — | |
| — | |
| — | |
| Wood Burning, Gas Starter |
Tax History
| Year | Property Taxes |
|---|---|
| 2022 | $6,837 |
| 2025 | $7,529 |
Contact Agent
Nearby Sold Comparables
Contact Agent
Listing Provided By
@properties

