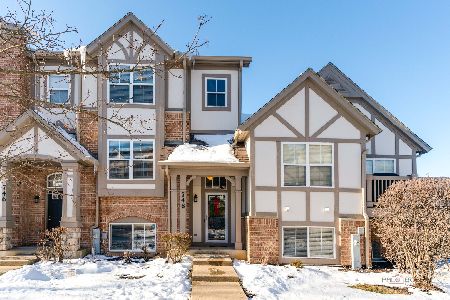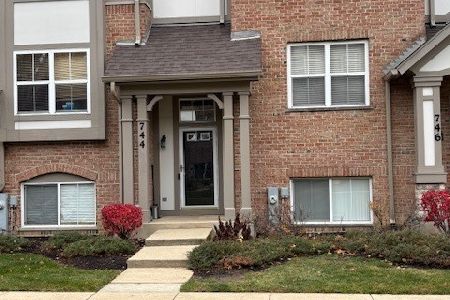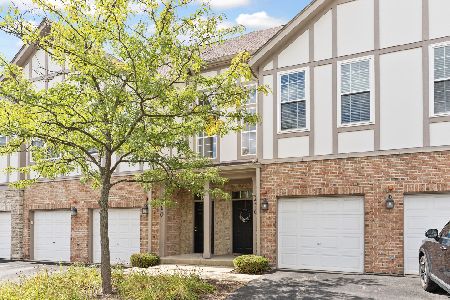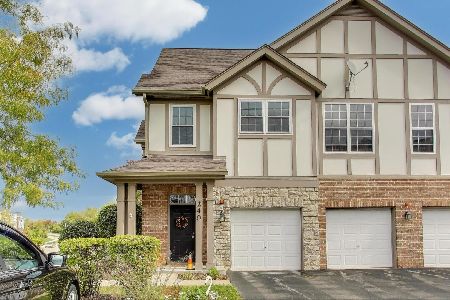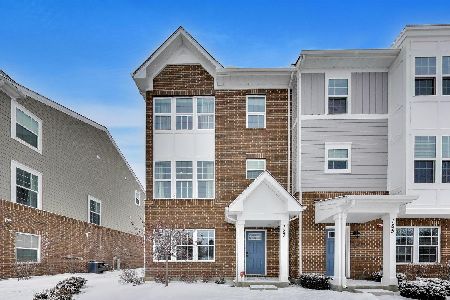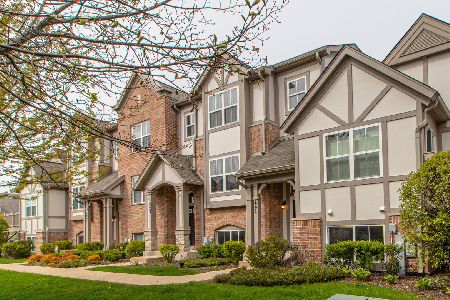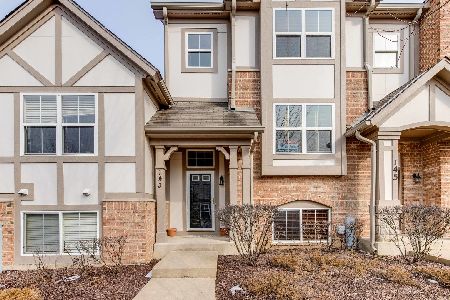219 Rosehall Drive, Lake Zurich, Illinois 60047
$250,000
|
Sold
|
|
| Status: | Closed |
| Sqft: | 1,778 |
| Cost/Sqft: | $146 |
| Beds: | 2 |
| Baths: | 3 |
| Year Built: | 2004 |
| Property Taxes: | $6,133 |
| Days On Market: | 2376 |
| Lot Size: | 0,00 |
Description
ABSOLUTELY STUNNING END-UNIT TOWN-HOME AVAILABLE IN ONE OF THE BEST LOCATIONS IN CONCORD VILLAGE! This stunning turn-key unit w/quality upgrades throughout offers a flexible OPEN FLOOR PLAN featuring spectacular vaulted ceilings, two well-appointed fireplaces, NEWLY PAINTED, NEW WINDOWS (install 9/19) & light-fixtures, gleaming hardwood cherry floors in gourmet Kitchen with granite counters, 42" cherry cabinets & newer stainless appliances. Light and bright Dining area off Kitchen with glass sliders opens to large Balcony for in-door out-door entertaining. Upgraded fixtures and ceramic tile in all THREE FULL BATHROOMS. Entire second living area in finished lower-level with flex Family-Room/Bedroom/Den with fireplace, all new Laundry W&D and full Bath! Exclusive Clubhouse & POOL are just steps away! Attached two-car garage + additional guest parking available. Amazing location in quiet back corner away from street, walk to Costco, Starbucks, shopping, restaurants, movie-theater & more
Property Specifics
| Condos/Townhomes | |
| 1 | |
| — | |
| 2004 | |
| Full,English | |
| CLARIDGE | |
| No | |
| — |
| Lake | |
| Concord Village | |
| 350 / Monthly | |
| Parking,Insurance,Clubhouse,Pool,Exterior Maintenance,Lawn Care,Snow Removal | |
| Public | |
| Public Sewer | |
| 10487738 | |
| 14203090370000 |
Nearby Schools
| NAME: | DISTRICT: | DISTANCE: | |
|---|---|---|---|
|
Grade School
May Whitney Elementary School |
95 | — | |
|
Middle School
Lake Zurich Middle - N Campus |
95 | Not in DB | |
|
High School
Lake Zurich High School |
95 | Not in DB | |
Property History
| DATE: | EVENT: | PRICE: | SOURCE: |
|---|---|---|---|
| 25 Oct, 2019 | Sold | $250,000 | MRED MLS |
| 5 Sep, 2019 | Under contract | $259,900 | MRED MLS |
| 16 Aug, 2019 | Listed for sale | $259,900 | MRED MLS |
Room Specifics
Total Bedrooms: 2
Bedrooms Above Ground: 2
Bedrooms Below Ground: 0
Dimensions: —
Floor Type: Carpet
Full Bathrooms: 3
Bathroom Amenities: —
Bathroom in Basement: 1
Rooms: Loft
Basement Description: Finished
Other Specifics
| 2 | |
| Concrete Perimeter | |
| Asphalt | |
| Balcony, In Ground Pool, Storms/Screens, End Unit | |
| Common Grounds | |
| COMMON | |
| — | |
| Full | |
| Vaulted/Cathedral Ceilings, Hardwood Floors | |
| Range, Microwave, Dishwasher, Refrigerator, Washer, Dryer, Disposal, Stainless Steel Appliance(s) | |
| Not in DB | |
| — | |
| — | |
| Party Room, Pool | |
| Attached Fireplace Doors/Screen, Gas Log |
Tax History
| Year | Property Taxes |
|---|---|
| 2019 | $6,133 |
Contact Agent
Nearby Similar Homes
Nearby Sold Comparables
Contact Agent
Listing Provided By
Baird & Warner

