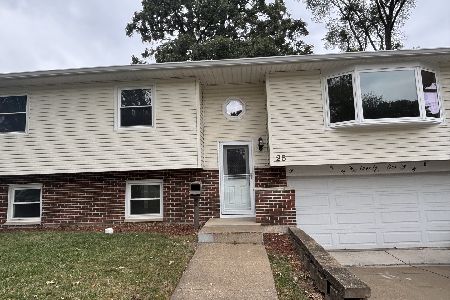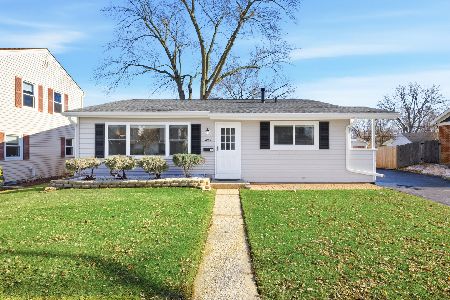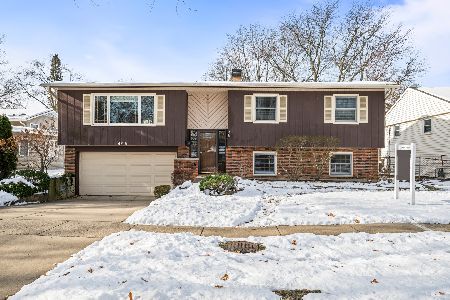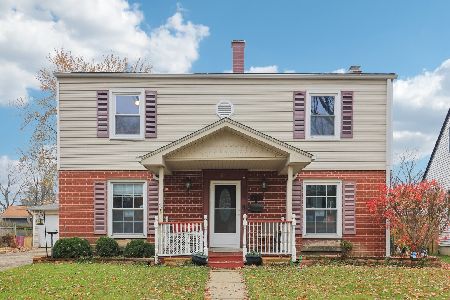219 Saint Marys Parkway, Buffalo Grove, Illinois 60089
$280,000
|
Sold
|
|
| Status: | Closed |
| Sqft: | 1,728 |
| Cost/Sqft: | $168 |
| Beds: | 3 |
| Baths: | 2 |
| Year Built: | 1958 |
| Property Taxes: | $5,663 |
| Days On Market: | 2941 |
| Lot Size: | 0,00 |
Description
Prepare to be amazed over 1700 sq ft of living space! Updated open floor plan this magnificent home has been entirely remodeled from top to bottom. All new kitchen with stunning custom cabinets, granite counters, stone backsplash & stainless appliances. New bathrooms with marble counters and custom hardware. New roof, new windows, new siding on the garage, new soffits, fascia, gutters and downspouts. New interior doors and hardware, new crown moulding and entire home freshly painted with Benjamin Moore paint including the finished basement. All new hardwood flooring & carpeting in the entire home. Newer furnace and air. Hugh fenced in yard with 14 x 22 deck plus a 10 x 10 breezeway. Full finished basement with full bathroom, another bedroom plus large laundry room with lots of storage. Professionally designed and top quality craftmanship throughout the entire home. Lower level perfect for in laws or teenagers with bedroom and full bathroom and lots of closet space!
Property Specifics
| Single Family | |
| — | |
| Ranch | |
| 1958 | |
| Full | |
| — | |
| No | |
| — |
| Cook | |
| — | |
| 0 / Not Applicable | |
| None | |
| Lake Michigan | |
| Public Sewer | |
| 09822212 | |
| 03041060030000 |
Nearby Schools
| NAME: | DISTRICT: | DISTANCE: | |
|---|---|---|---|
|
Grade School
Joyce Kilmer Elementary School |
21 | — | |
|
Middle School
Cooper Middle School |
21 | Not in DB | |
|
High School
Buffalo Grove High School |
214 | Not in DB | |
Property History
| DATE: | EVENT: | PRICE: | SOURCE: |
|---|---|---|---|
| 7 Mar, 2018 | Sold | $280,000 | MRED MLS |
| 28 Jan, 2018 | Under contract | $289,998 | MRED MLS |
| — | Last price change | $291,900 | MRED MLS |
| 27 Dec, 2017 | Listed for sale | $297,900 | MRED MLS |
Room Specifics
Total Bedrooms: 4
Bedrooms Above Ground: 3
Bedrooms Below Ground: 1
Dimensions: —
Floor Type: Carpet
Dimensions: —
Floor Type: Carpet
Dimensions: —
Floor Type: Carpet
Full Bathrooms: 2
Bathroom Amenities: —
Bathroom in Basement: 1
Rooms: Deck
Basement Description: Finished
Other Specifics
| 2 | |
| Concrete Perimeter | |
| Concrete | |
| — | |
| — | |
| 57X143X57X143 | |
| Unfinished | |
| Full | |
| First Floor Full Bath | |
| Range, Microwave, Dishwasher, Refrigerator, Washer, Dryer, Stainless Steel Appliance(s) | |
| Not in DB | |
| Park, Curbs, Sidewalks, Street Lights, Street Paved | |
| — | |
| — | |
| — |
Tax History
| Year | Property Taxes |
|---|---|
| 2018 | $5,663 |
Contact Agent
Nearby Similar Homes
Nearby Sold Comparables
Contact Agent
Listing Provided By
Baird & Warner










