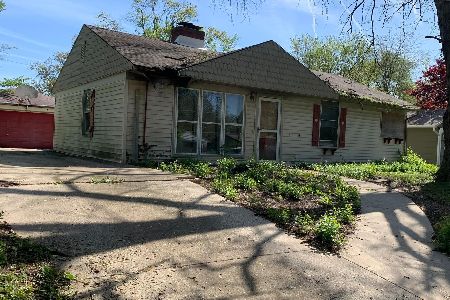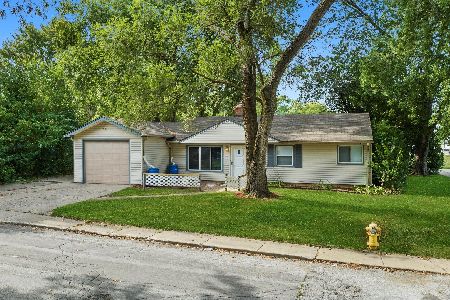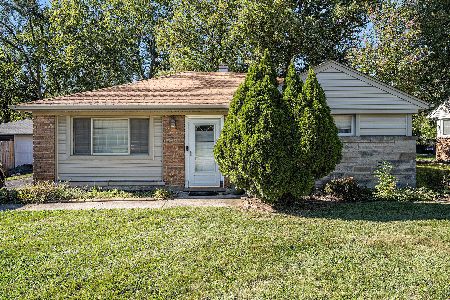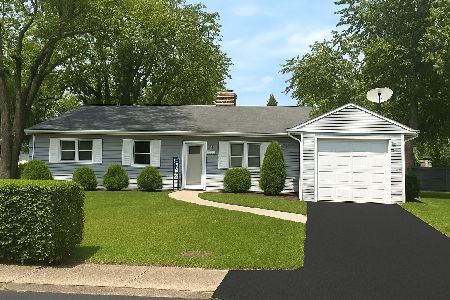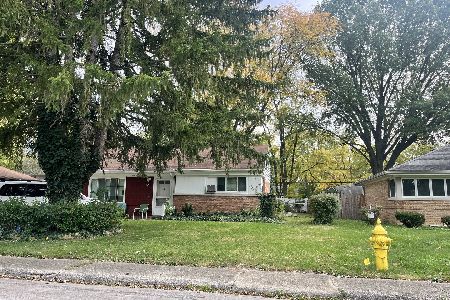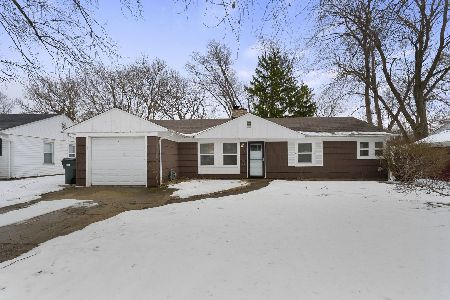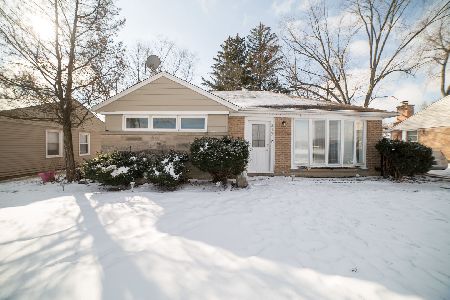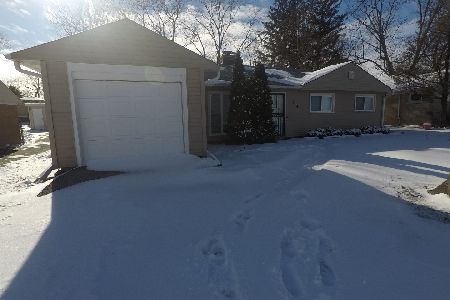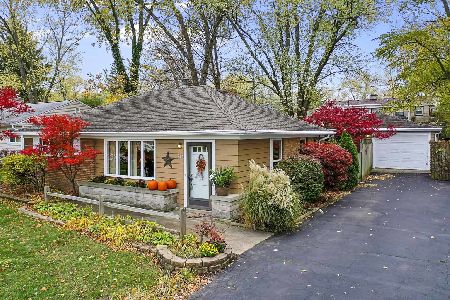219 Sauk Trail, Park Forest, Illinois 60466
$144,900
|
Sold
|
|
| Status: | Closed |
| Sqft: | 1,134 |
| Cost/Sqft: | $123 |
| Beds: | 3 |
| Baths: | 1 |
| Year Built: | 1951 |
| Property Taxes: | $3,801 |
| Days On Market: | 1698 |
| Lot Size: | 0,17 |
Description
Welcome home! Move in ready! This 3 bedroom home has been cared for by the he same owner for years. The pride of ownership shows. This home has also been updated in the last year. Freshly painted. The bathroom has been completely renovated with modern touches. New tile surround in the shower. The layout is open. The family room and the kitchen are open for entertaining. All of the bedrooms are spacious with tile floors. Most of the windows in the home are new. All appliances will stay. Take a walk around the home. Professionally landscaped. Great curb appeal. The yard is huge with a nice paver patio. Off of the garage there is a covered patio for your morning coffee. This is a great home in a great location. Come take a look. You will not be disappointed.
Property Specifics
| Single Family | |
| — | |
| Ranch | |
| 1951 | |
| None | |
| — | |
| No | |
| 0.17 |
| Cook | |
| — | |
| — / Not Applicable | |
| None | |
| Public | |
| Public Sewer | |
| 11147149 | |
| 31361080050000 |
Property History
| DATE: | EVENT: | PRICE: | SOURCE: |
|---|---|---|---|
| 3 Sep, 2021 | Sold | $144,900 | MRED MLS |
| 12 Jul, 2021 | Under contract | $139,900 | MRED MLS |
| 6 Jul, 2021 | Listed for sale | $139,900 | MRED MLS |
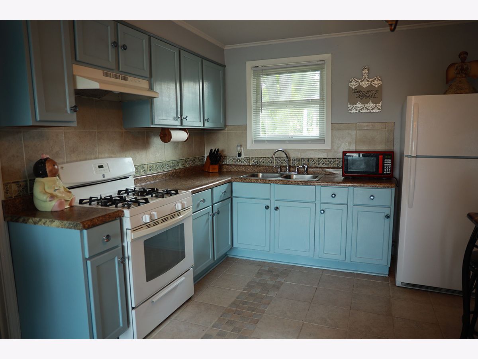
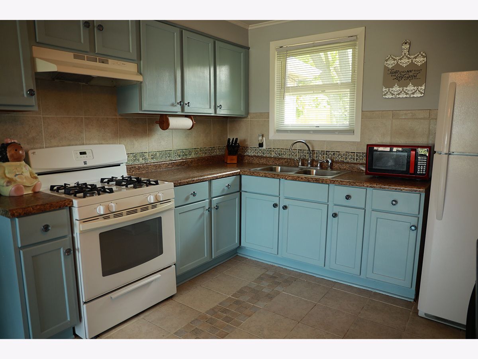
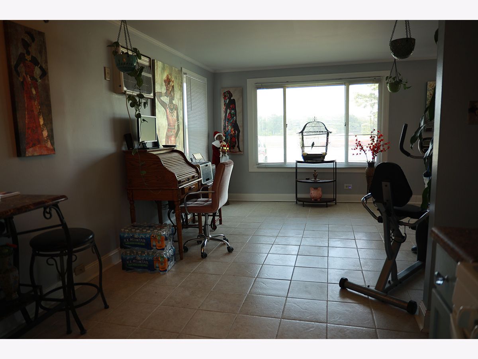
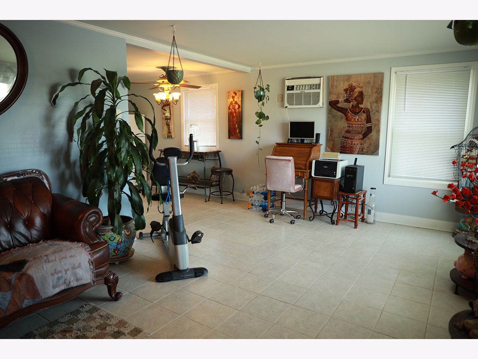
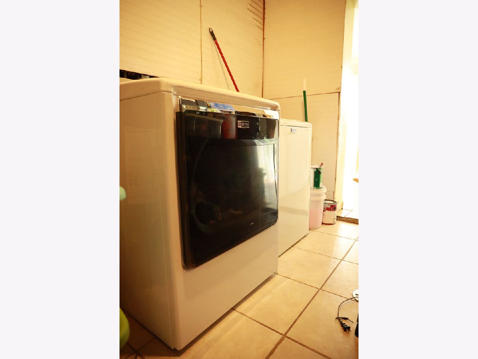
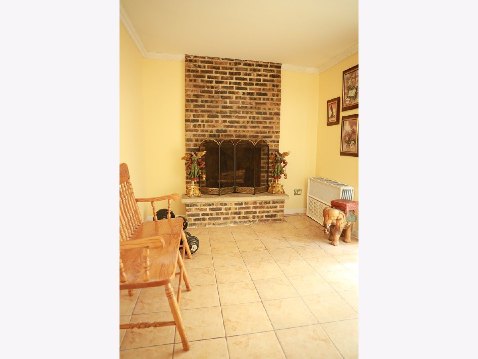
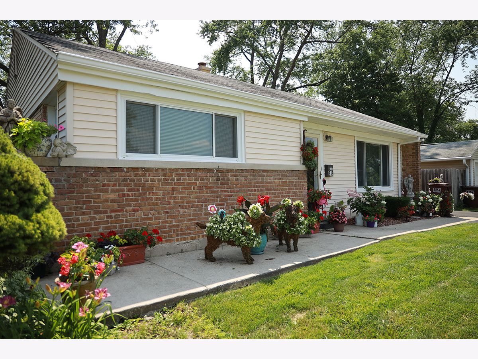
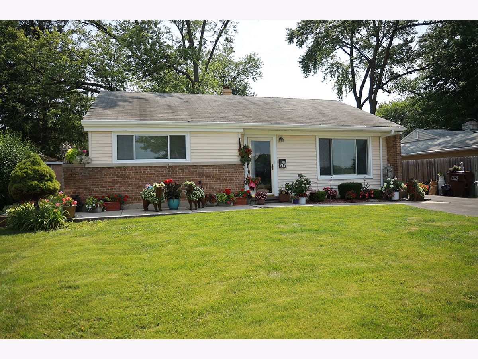
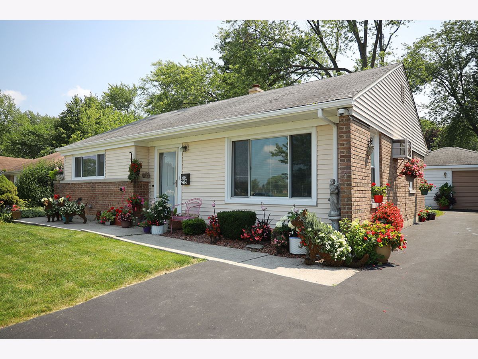
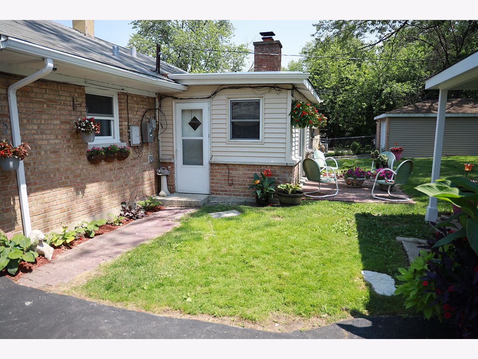
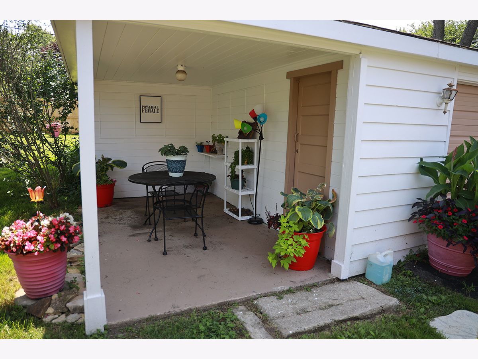
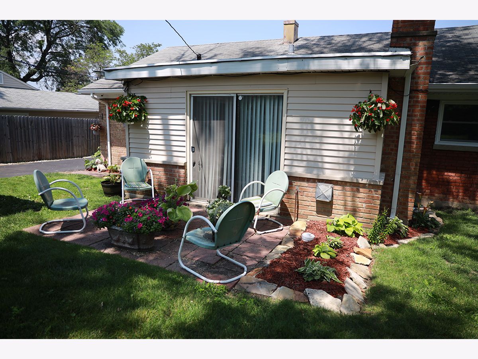
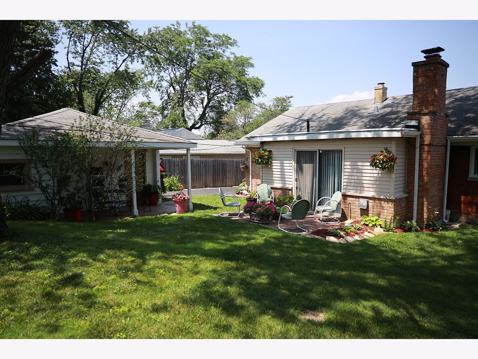
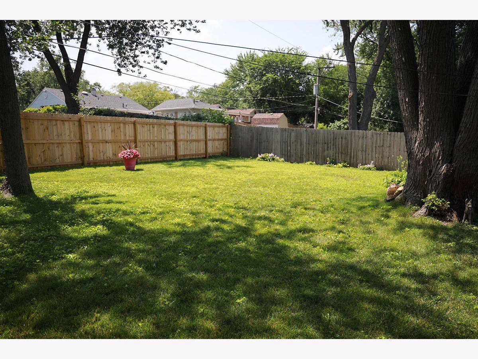
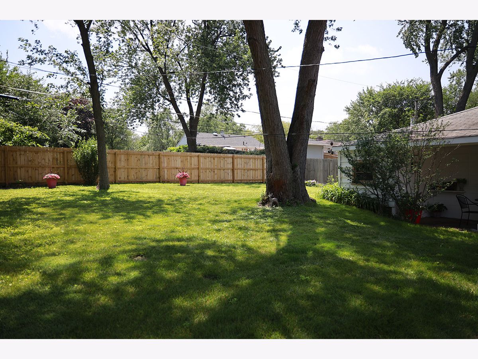
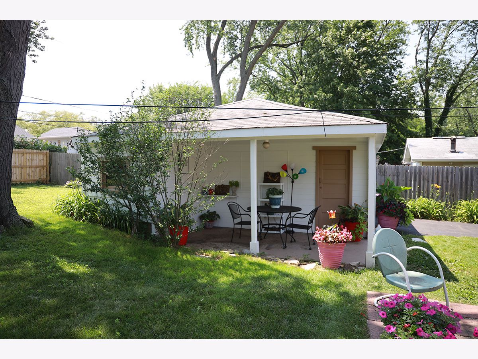
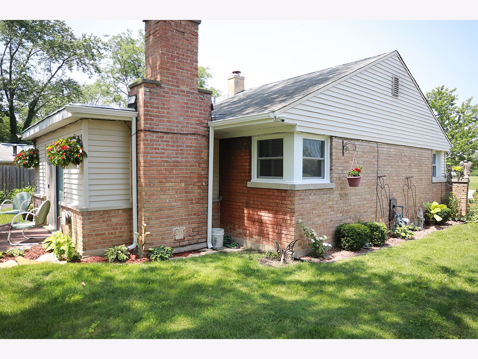
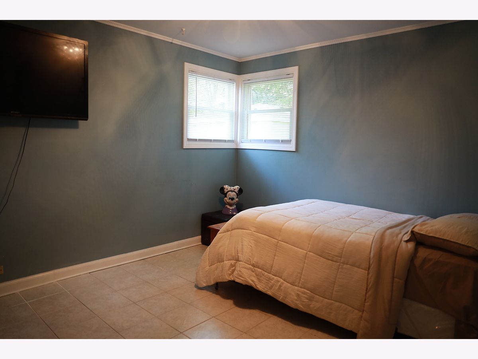
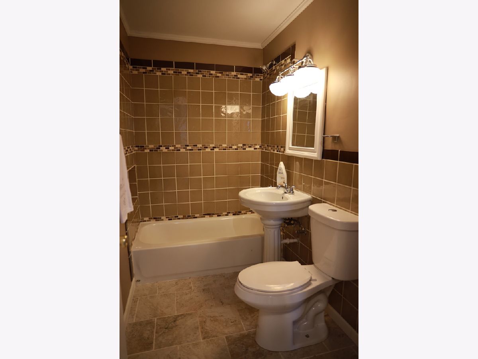
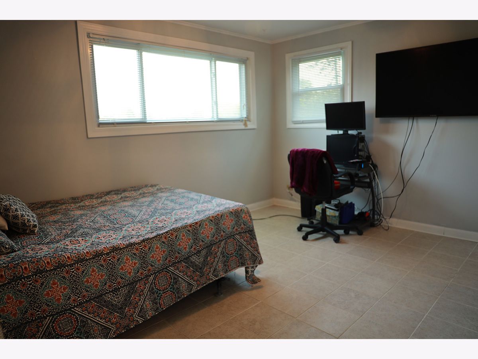
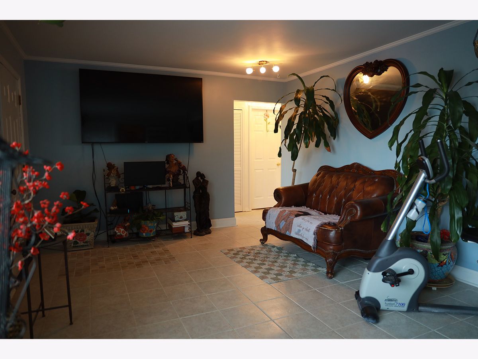
Room Specifics
Total Bedrooms: 3
Bedrooms Above Ground: 3
Bedrooms Below Ground: 0
Dimensions: —
Floor Type: Ceramic Tile
Dimensions: —
Floor Type: Ceramic Tile
Full Bathrooms: 1
Bathroom Amenities: —
Bathroom in Basement: 0
Rooms: No additional rooms
Basement Description: Slab
Other Specifics
| 1 | |
| Concrete Perimeter | |
| Concrete | |
| Patio | |
| None | |
| 62X124 | |
| — | |
| None | |
| — | |
| Range, Refrigerator, Washer, Dryer | |
| Not in DB | |
| — | |
| — | |
| — | |
| — |
Tax History
| Year | Property Taxes |
|---|---|
| 2021 | $3,801 |
Contact Agent
Nearby Similar Homes
Nearby Sold Comparables
Contact Agent
Listing Provided By
RE/MAX 10

