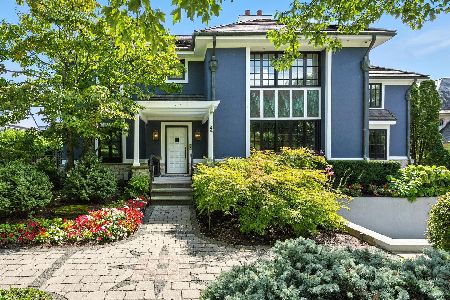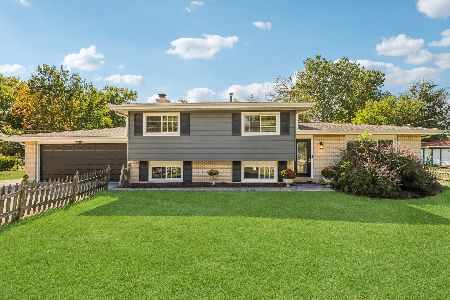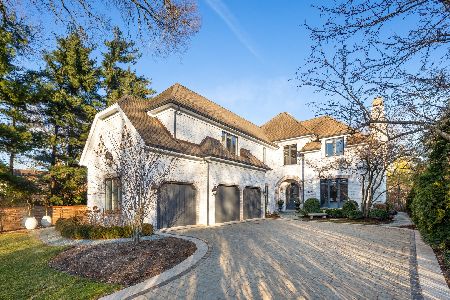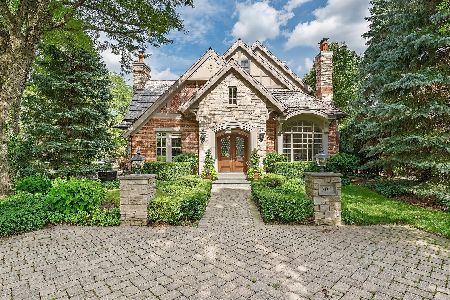219 Seventh Street, Hinsdale, Illinois 60521
$1,320,000
|
Sold
|
|
| Status: | Closed |
| Sqft: | 4,120 |
| Cost/Sqft: | $352 |
| Beds: | 3 |
| Baths: | 4 |
| Year Built: | 1957 |
| Property Taxes: | $28,812 |
| Days On Market: | 4525 |
| Lot Size: | 0,00 |
Description
Darling home in Southeast Hinsdale on a beautiful interior lot. Untouched by time, this charming property built in 1957 includes original stainless steel countertops, extremely large room sizes, built-in bookcases, first floor office, walk-in closets, extra deep 2 car attached garage, deep pour unfinished basement, walk-in unfinished attic and the list goes on and on.
Property Specifics
| Single Family | |
| — | |
| Cape Cod | |
| 1957 | |
| Full | |
| — | |
| No | |
| — |
| Du Page | |
| — | |
| 0 / Not Applicable | |
| None | |
| Lake Michigan,Public | |
| Public Sewer | |
| 08391610 | |
| 0912401006 |
Nearby Schools
| NAME: | DISTRICT: | DISTANCE: | |
|---|---|---|---|
|
Grade School
Oak Elementary School |
181 | — | |
|
Middle School
Hinsdale Middle School |
181 | Not in DB | |
|
High School
Hinsdale Central High School |
86 | Not in DB | |
Property History
| DATE: | EVENT: | PRICE: | SOURCE: |
|---|---|---|---|
| 15 Oct, 2013 | Sold | $1,320,000 | MRED MLS |
| 16 Jul, 2013 | Under contract | $1,449,000 | MRED MLS |
| 11 Jul, 2013 | Listed for sale | $1,449,000 | MRED MLS |
Room Specifics
Total Bedrooms: 3
Bedrooms Above Ground: 3
Bedrooms Below Ground: 0
Dimensions: —
Floor Type: Hardwood
Dimensions: —
Floor Type: Hardwood
Full Bathrooms: 4
Bathroom Amenities: Whirlpool,Separate Shower,Double Sink,Bidet
Bathroom in Basement: 1
Rooms: Attic,Library,Loft,Sewing Room
Basement Description: Unfinished
Other Specifics
| 2 | |
| Block | |
| Asphalt | |
| Patio | |
| Irregular Lot,Landscaped | |
| 111X253X38X51X74X203 | |
| Unfinished | |
| Full | |
| Bar-Dry, Bar-Wet, Hardwood Floors, First Floor Laundry, First Floor Full Bath | |
| Range, Dishwasher, Refrigerator, Washer, Dryer, Disposal | |
| Not in DB | |
| Street Lights, Street Paved | |
| — | |
| — | |
| Wood Burning |
Tax History
| Year | Property Taxes |
|---|---|
| 2013 | $28,812 |
Contact Agent
Nearby Similar Homes
Nearby Sold Comparables
Contact Agent
Listing Provided By
Brush Hill, Inc., REALTORS










