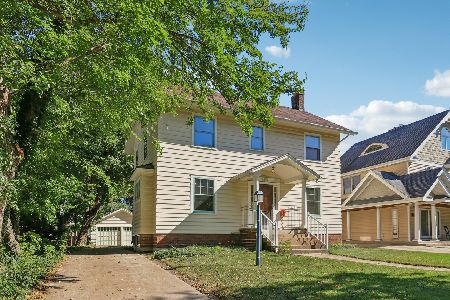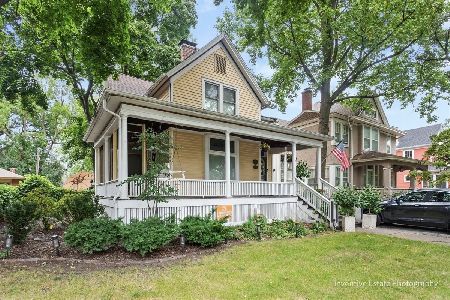219 Spring Avenue, La Grange, Illinois 60525
$695,000
|
Sold
|
|
| Status: | Closed |
| Sqft: | 0 |
| Cost/Sqft: | — |
| Beds: | 5 |
| Baths: | 3 |
| Year Built: | 1924 |
| Property Taxes: | $12,094 |
| Days On Market: | 2917 |
| Lot Size: | 0,00 |
Description
Beautiful four-square in a fantastic location, short walk to train, award-winning schools, downtown restaurants and services. This home boasts incredible attention to detail throughout. New custom kitchen and family room with oversized island, quartz counter-tops and stainless steel appliances. Uniquely designed entryway built in cabinetry for coats and shoes plus tech desk for modern organization. Main level includes hardwood floors, two fireplaces, spacious open concept living areas with bonus bedroom/office, full bath, dining and formal living room overlooking a sunny and bright enclosed porch. Second level master en-suite with three additional bedrooms and full bath. Finished lower level rec room, exercise room, large storage areas and laundry. Gorgeous professionally landscaped backyard with paver patio, built in brick fire pit and seating walls. Make this exceptional turn-key "move in ready" home yours!
Property Specifics
| Single Family | |
| — | |
| American 4-Sq. | |
| 1924 | |
| Full | |
| — | |
| No | |
| — |
| Cook | |
| — | |
| 0 / Not Applicable | |
| None | |
| Lake Michigan,Public | |
| Public Sewer | |
| 09798747 | |
| 18041330050000 |
Nearby Schools
| NAME: | DISTRICT: | DISTANCE: | |
|---|---|---|---|
|
Grade School
Ogden Ave Elementary School |
102 | — | |
|
Middle School
Park Junior High School |
102 | Not in DB | |
|
High School
Lyons Twp High School |
204 | Not in DB | |
Property History
| DATE: | EVENT: | PRICE: | SOURCE: |
|---|---|---|---|
| 19 Mar, 2018 | Sold | $695,000 | MRED MLS |
| 26 Jan, 2018 | Under contract | $734,000 | MRED MLS |
| — | Last price change | $749,000 | MRED MLS |
| 10 Nov, 2017 | Listed for sale | $799,700 | MRED MLS |
Room Specifics
Total Bedrooms: 5
Bedrooms Above Ground: 5
Bedrooms Below Ground: 0
Dimensions: —
Floor Type: Carpet
Dimensions: —
Floor Type: Carpet
Dimensions: —
Floor Type: Carpet
Dimensions: —
Floor Type: —
Full Bathrooms: 3
Bathroom Amenities: Double Sink,Full Body Spray Shower
Bathroom in Basement: 0
Rooms: Eating Area,Recreation Room,Exercise Room,Foyer,Storage,Enclosed Porch,Bedroom 5
Basement Description: Finished
Other Specifics
| 1 | |
| — | |
| Concrete | |
| Brick Paver Patio, Storms/Screens | |
| Fenced Yard,Landscaped | |
| 50X136 | |
| — | |
| Full | |
| Vaulted/Cathedral Ceilings, Skylight(s), Hardwood Floors, First Floor Bedroom, First Floor Full Bath | |
| Range, Microwave, Dishwasher, Refrigerator, Washer, Dryer, Disposal, Stainless Steel Appliance(s), Range Hood | |
| Not in DB | |
| Curbs, Sidewalks, Street Lights, Street Paved | |
| — | |
| — | |
| Wood Burning, Gas Log |
Tax History
| Year | Property Taxes |
|---|---|
| 2018 | $12,094 |
Contact Agent
Nearby Similar Homes
Nearby Sold Comparables
Contact Agent
Listing Provided By
Coldwell Banker Residential









