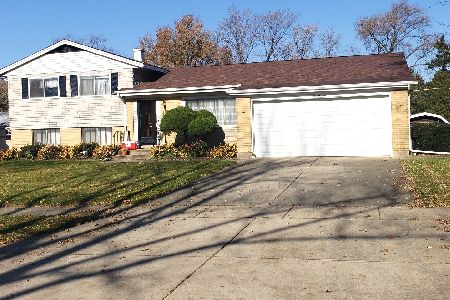219 Walnut Avenue, Des Plaines, Illinois 60016
$225,000
|
Sold
|
|
| Status: | Closed |
| Sqft: | 1,179 |
| Cost/Sqft: | $191 |
| Beds: | 3 |
| Baths: | 2 |
| Year Built: | 1959 |
| Property Taxes: | $1,101 |
| Days On Market: | 2712 |
| Lot Size: | 0,20 |
Description
Priced to reflect cosmetic work! Calling investors or the creative minds for a great DYI project! Enter into the open living area that flows into the L shaped dining room. Carpeted currently with parquet squares underneath! The kitchen boasts cabinet space, large windows, & small eating area! Master bedroom with original half bath that is shared with kitchen. Full hallway bath with tiled flooring. Partially finished basement that could be used as a family room with dry bar & huge utility space that could be utilized for tons of storage with work bench as well! Pleasant green backyard with large patio, mature trees, & plenty of room for leisurely activities! Detached EGO garage with newer side & door. H2o 2018, sump pump with battery backup, humidified/furnance replaced at some point, 100 amp updated electrical panel, newer thermostat. Great location close to schools, interstate, local transportation, & amenities.
Property Specifics
| Single Family | |
| — | |
| — | |
| 1959 | |
| Full | |
| — | |
| No | |
| 0.2 |
| Cook | |
| Waycinden Park | |
| 0 / Not Applicable | |
| None | |
| Lake Michigan,Public | |
| Public Sewer | |
| 10053790 | |
| 08242110050000 |
Nearby Schools
| NAME: | DISTRICT: | DISTANCE: | |
|---|---|---|---|
|
Grade School
Devonshire School |
59 | — | |
|
Middle School
Friendship Junior High School |
59 | Not in DB | |
|
High School
Elk Grove High School |
214 | Not in DB | |
Property History
| DATE: | EVENT: | PRICE: | SOURCE: |
|---|---|---|---|
| 27 Sep, 2018 | Sold | $225,000 | MRED MLS |
| 19 Aug, 2018 | Under contract | $224,900 | MRED MLS |
| 16 Aug, 2018 | Listed for sale | $224,900 | MRED MLS |
Room Specifics
Total Bedrooms: 3
Bedrooms Above Ground: 3
Bedrooms Below Ground: 0
Dimensions: —
Floor Type: Carpet
Dimensions: —
Floor Type: Carpet
Full Bathrooms: 2
Bathroom Amenities: —
Bathroom in Basement: 0
Rooms: Utility Room-Lower Level
Basement Description: Partially Finished
Other Specifics
| 2 | |
| — | |
| Concrete | |
| Patio, Storms/Screens | |
| — | |
| 65X111X83X109X14 | |
| — | |
| Half | |
| — | |
| Range, Refrigerator, Washer, Dryer | |
| Not in DB | |
| Sidewalks, Street Paved | |
| — | |
| — | |
| — |
Tax History
| Year | Property Taxes |
|---|---|
| 2018 | $1,101 |
Contact Agent
Nearby Similar Homes
Nearby Sold Comparables
Contact Agent
Listing Provided By
RE/MAX Suburban










