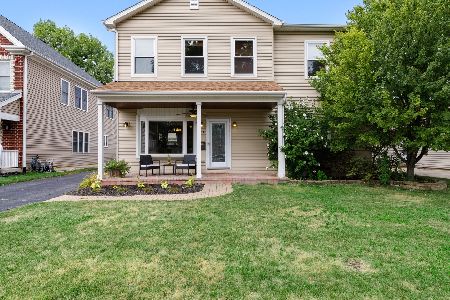219 William Street, Mount Prospect, Illinois 60056
$336,000
|
Sold
|
|
| Status: | Closed |
| Sqft: | 1,142 |
| Cost/Sqft: | $293 |
| Beds: | 3 |
| Baths: | 2 |
| Year Built: | 1955 |
| Property Taxes: | $5,555 |
| Days On Market: | 2856 |
| Lot Size: | 0,17 |
Description
Here is your dream ranch in the sought-after triangle area of Mount Prospect! Top schools: Westbrook, Fairview, Lincoln, Prospect. Close proximity to downtown, parks, and train! Hardwood flooring throughout, plus many updates. Beautifully finished basement with large family room, full bath, and fourth bedroom. Plenty of room for storage in oversized laundry area. Large yard with deck and gazebo, plus grassy area for play. 2.5-car heated garage. Come get it before it's gone!
Property Specifics
| Single Family | |
| — | |
| Ranch | |
| 1955 | |
| Full | |
| — | |
| No | |
| 0.17 |
| Cook | |
| — | |
| 0 / Not Applicable | |
| None | |
| Public | |
| Public Sewer | |
| 09886427 | |
| 08122160100000 |
Nearby Schools
| NAME: | DISTRICT: | DISTANCE: | |
|---|---|---|---|
|
Grade School
Fairview Elementary School |
57 | — | |
|
Middle School
Lincoln Junior High School |
57 | Not in DB | |
|
High School
Prospect High School |
214 | Not in DB | |
|
Alternate Elementary School
Westbrook School For Young Learn |
— | Not in DB | |
Property History
| DATE: | EVENT: | PRICE: | SOURCE: |
|---|---|---|---|
| 13 Jun, 2014 | Sold | $295,000 | MRED MLS |
| 7 May, 2014 | Under contract | $300,000 | MRED MLS |
| 4 May, 2014 | Listed for sale | $300,000 | MRED MLS |
| 29 Jun, 2018 | Sold | $336,000 | MRED MLS |
| 5 Apr, 2018 | Under contract | $334,500 | MRED MLS |
| — | Last price change | $339,500 | MRED MLS |
| 23 Mar, 2018 | Listed for sale | $339,500 | MRED MLS |
| 25 May, 2023 | Sold | $441,000 | MRED MLS |
| 13 Mar, 2023 | Under contract | $421,000 | MRED MLS |
| 10 Mar, 2023 | Listed for sale | $421,000 | MRED MLS |
Room Specifics
Total Bedrooms: 4
Bedrooms Above Ground: 3
Bedrooms Below Ground: 1
Dimensions: —
Floor Type: Hardwood
Dimensions: —
Floor Type: Hardwood
Dimensions: —
Floor Type: Carpet
Full Bathrooms: 2
Bathroom Amenities: Separate Shower
Bathroom in Basement: 1
Rooms: No additional rooms
Basement Description: Finished
Other Specifics
| 2.5 | |
| — | |
| Concrete | |
| Deck | |
| — | |
| 50 X 152 | |
| — | |
| None | |
| Hardwood Floors, First Floor Bedroom, First Floor Full Bath | |
| Range, Microwave, Dishwasher, Refrigerator, Washer, Dryer | |
| Not in DB | |
| Sidewalks, Street Lights, Street Paved | |
| — | |
| — | |
| — |
Tax History
| Year | Property Taxes |
|---|---|
| 2014 | $6,135 |
| 2018 | $5,555 |
| 2023 | $4,277 |
Contact Agent
Nearby Similar Homes
Nearby Sold Comparables
Contact Agent
Listing Provided By
Redfin Corporation










