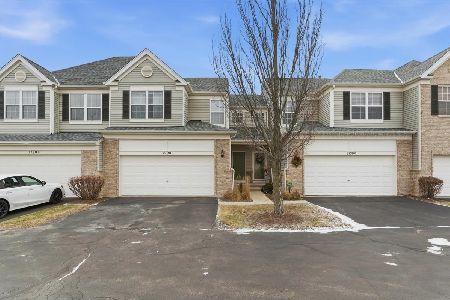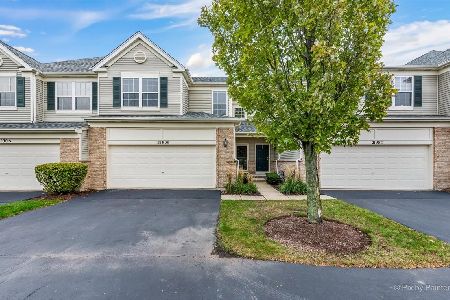2190 Braeburn Drive, Wauconda, Illinois 60084
$289,900
|
Sold
|
|
| Status: | Closed |
| Sqft: | 1,570 |
| Cost/Sqft: | $185 |
| Beds: | 3 |
| Baths: | 3 |
| Year Built: | 2003 |
| Property Taxes: | $5,961 |
| Days On Market: | 998 |
| Lot Size: | 0,00 |
Description
Best location in the neighborhood - surrounded by forest preserve on 2 sides. Huge windows with incredible views. End unit offers a private side entrance that makes it feel like a detached home. Hardwood flooring on the entire first floor. Large great room offers sliding glass doors to the deck and backyard. 2 story staircase with oak railings and expansive windows is gorgeous. The 2nd floor offers 3 bedrooms, 2 full baths and a private laundry room. The luxury primary suite boasts vaulted ceiling and plant shelf plus an en suite with large shower, dual vanities, compartmentalized water closet, walk-in closet and a linen closet. Ceiling fans in all bedrooms. The English basement features a generously sized family room with custom dry bar with beverage refrigerator. Unfinished portion of the basement is perfect for storage or additional living space. Relax with a cup of coffee on the back deck or the front porch. This location is perfect for entertaining. This home features a new roof and updated water heater - 4-5 years old. Oak trim and doors throughout.
Property Specifics
| Condos/Townhomes | |
| 2 | |
| — | |
| 2003 | |
| — | |
| — | |
| No | |
| — |
| Lake | |
| Orchard Hills | |
| 319 / Monthly | |
| — | |
| — | |
| — | |
| 11771141 | |
| 09132090430000 |
Nearby Schools
| NAME: | DISTRICT: | DISTANCE: | |
|---|---|---|---|
|
Grade School
Robert Crown Elementary School |
118 | — | |
|
Middle School
Wauconda Middle School |
118 | Not in DB | |
|
High School
Wauconda Comm High School |
118 | Not in DB | |
Property History
| DATE: | EVENT: | PRICE: | SOURCE: |
|---|---|---|---|
| 31 Jul, 2023 | Sold | $289,900 | MRED MLS |
| 17 Jun, 2023 | Under contract | $289,900 | MRED MLS |
| 30 Apr, 2023 | Listed for sale | $289,900 | MRED MLS |
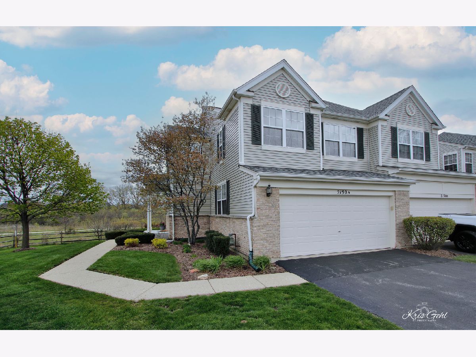
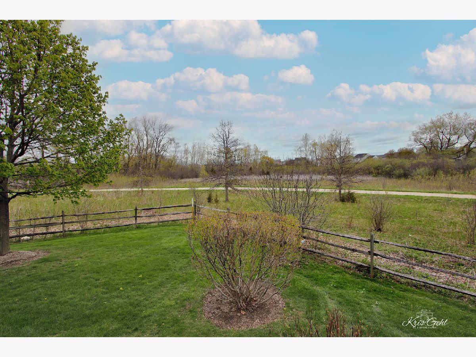
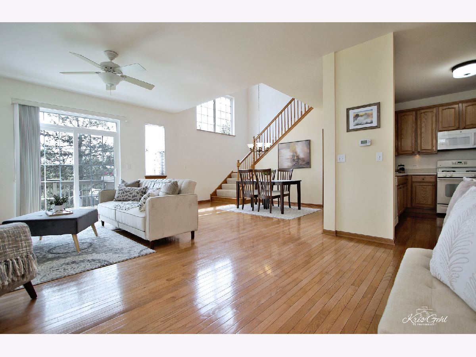
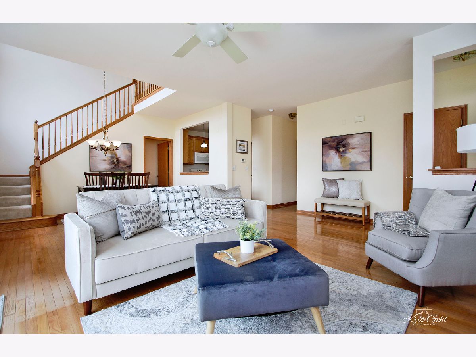
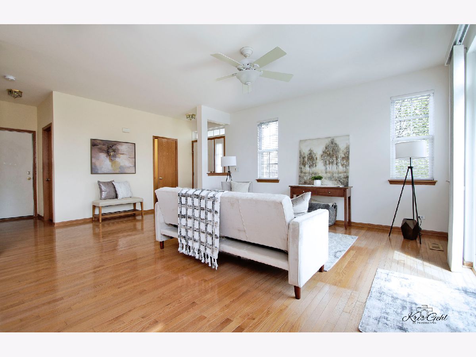

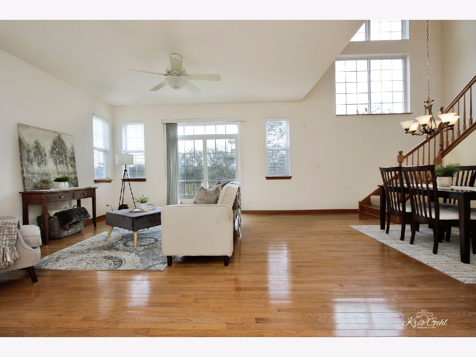

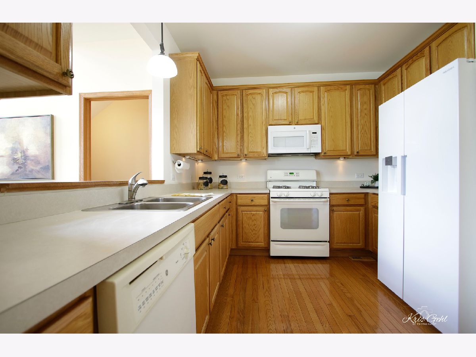
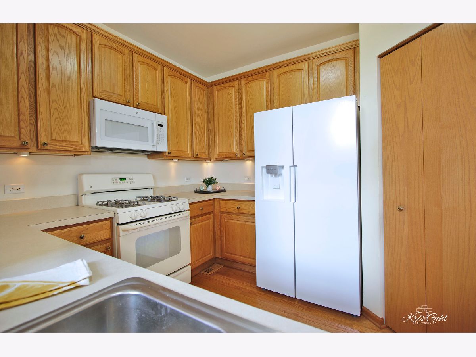


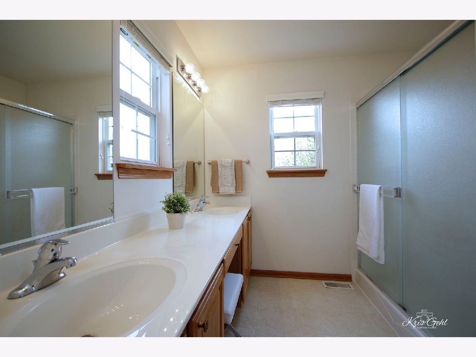
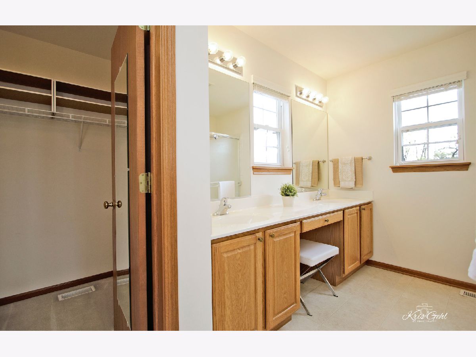
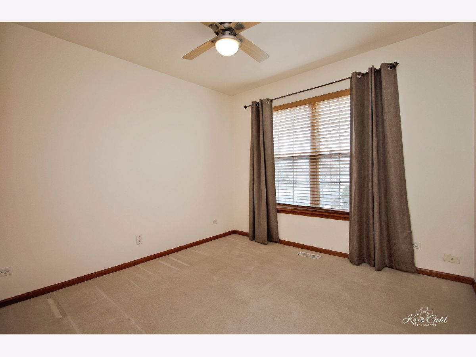
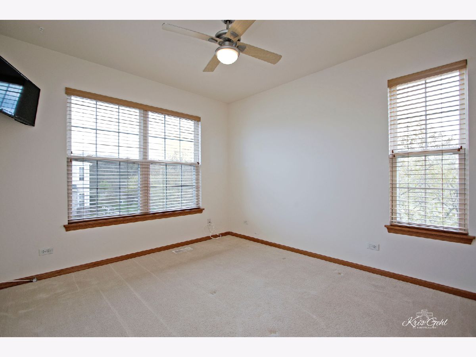
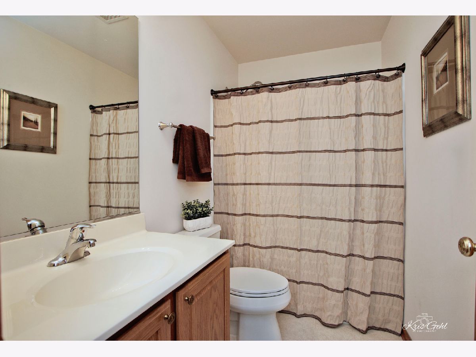
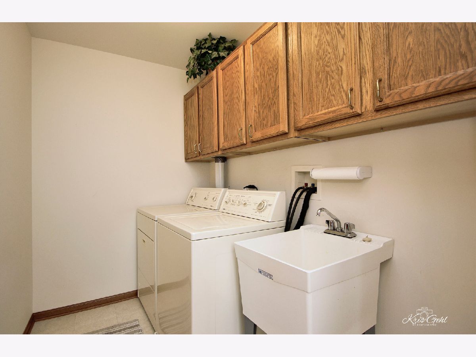
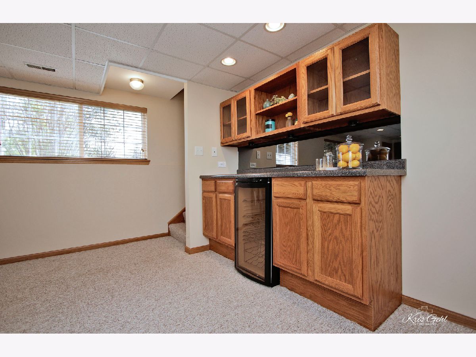
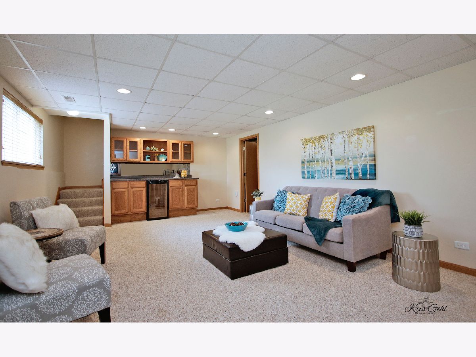
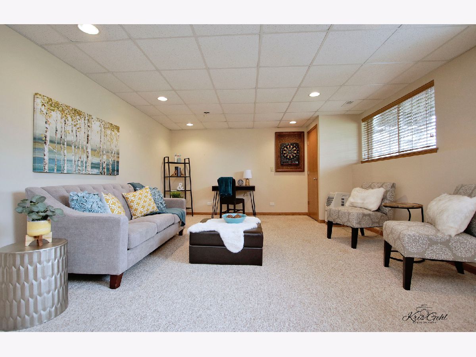
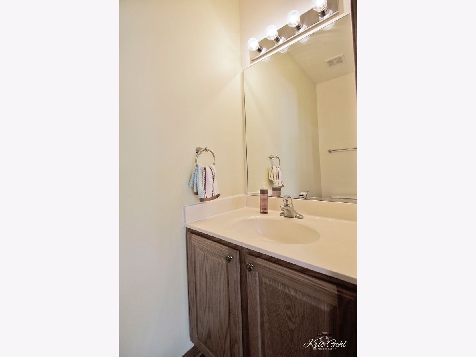

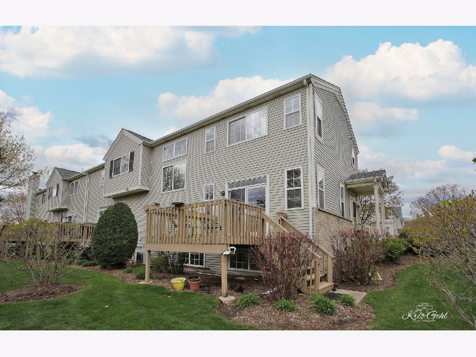
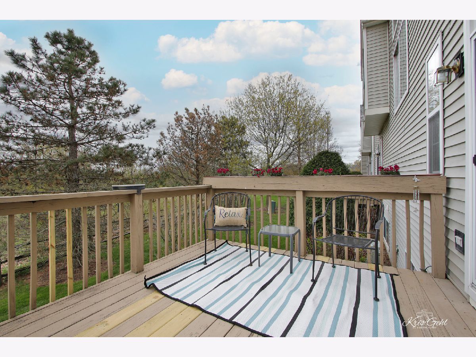
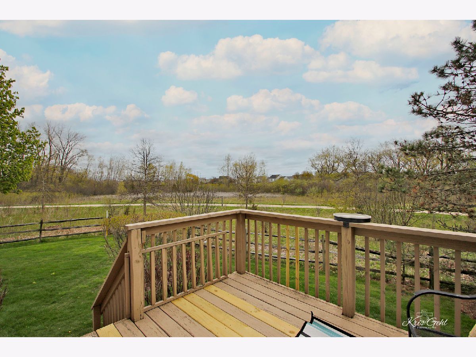
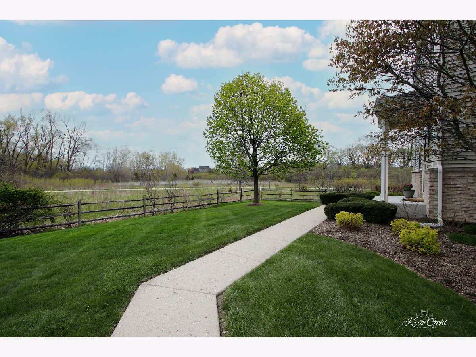
Room Specifics
Total Bedrooms: 3
Bedrooms Above Ground: 3
Bedrooms Below Ground: 0
Dimensions: —
Floor Type: —
Dimensions: —
Floor Type: —
Full Bathrooms: 3
Bathroom Amenities: Double Sink
Bathroom in Basement: 0
Rooms: —
Basement Description: Partially Finished
Other Specifics
| 2 | |
| — | |
| Asphalt | |
| — | |
| — | |
| COMMON | |
| — | |
| — | |
| — | |
| — | |
| Not in DB | |
| — | |
| — | |
| — | |
| — |
Tax History
| Year | Property Taxes |
|---|---|
| 2023 | $5,961 |
Contact Agent
Nearby Similar Homes
Nearby Sold Comparables
Contact Agent
Listing Provided By
Keller Williams North Shore West

