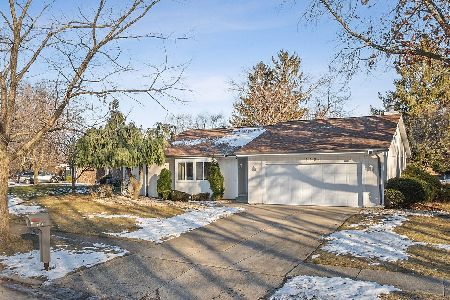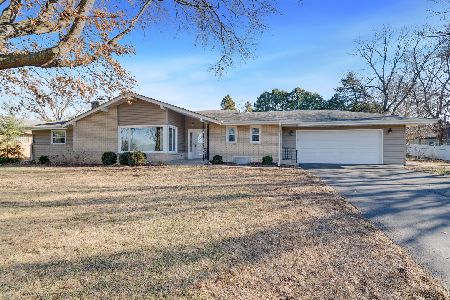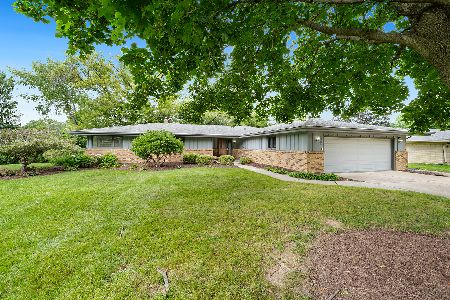2190 Stornway Drive, Rockford, Illinois 61107
$200,100
|
Sold
|
|
| Status: | Closed |
| Sqft: | 1,792 |
| Cost/Sqft: | $106 |
| Beds: | 3 |
| Baths: | 3 |
| Year Built: | 1967 |
| Property Taxes: | $5,789 |
| Days On Market: | 1600 |
| Lot Size: | 0,43 |
Description
Beautifully updated sprawling all brick ranch in fantastic NE location! Situated on almost 1/2 acre private, corner lot, this home offers 3 bedrooms and 3 full bathrooms. Newly updated kitchen with table sized eat-in area. Inviting family room with brick front fireplace. Separate main floor living room opens to large dining room. Spacious main floor laundry and mud room off garage entrance. Finished lower level w/bath and loads of storage in unfinished area. Gorgeous hardwood flooring, lots of natural light, freshly painted throughout. Outside living area features a flagstone patio overlooking tree lined lot. Centrally located, just minutes from schools, shopping, restaurants, and I-90.
Property Specifics
| Single Family | |
| — | |
| Ranch | |
| 1967 | |
| Full | |
| — | |
| No | |
| 0.43 |
| Winnebago | |
| — | |
| 0 / Not Applicable | |
| None | |
| Public | |
| Public Sewer | |
| 11209694 | |
| 1217202044 |
Nearby Schools
| NAME: | DISTRICT: | DISTANCE: | |
|---|---|---|---|
|
Grade School
Brookview Elementary School |
205 | — | |
|
Middle School
Eisenhower Middle School |
205 | Not in DB | |
|
High School
Guilford High School |
205 | Not in DB | |
Property History
| DATE: | EVENT: | PRICE: | SOURCE: |
|---|---|---|---|
| 14 Mar, 2014 | Sold | $87,500 | MRED MLS |
| 21 Jan, 2014 | Under contract | $87,500 | MRED MLS |
| — | Last price change | $95,600 | MRED MLS |
| 9 Sep, 2013 | Listed for sale | $125,000 | MRED MLS |
| 28 Dec, 2018 | Sold | $134,000 | MRED MLS |
| 13 Dec, 2018 | Under contract | $135,000 | MRED MLS |
| 6 Dec, 2018 | Listed for sale | $135,000 | MRED MLS |
| 14 Dec, 2021 | Sold | $200,100 | MRED MLS |
| 6 Sep, 2021 | Under contract | $189,900 | MRED MLS |
| 3 Sep, 2021 | Listed for sale | $189,900 | MRED MLS |
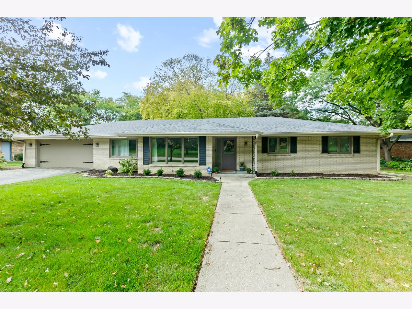
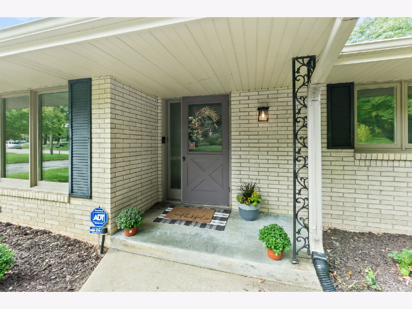
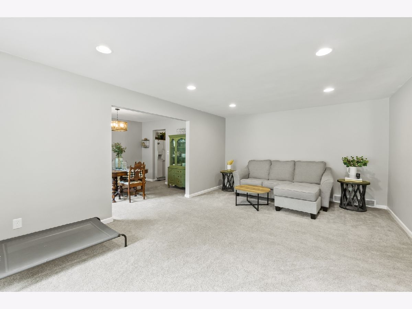
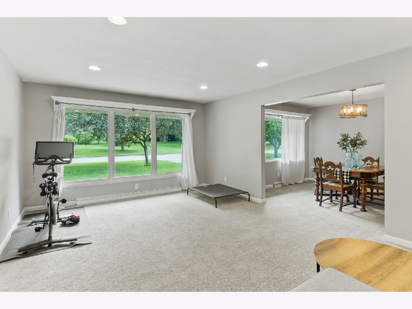
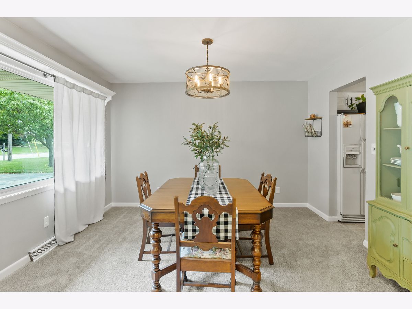
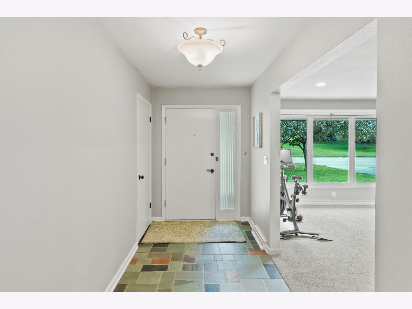
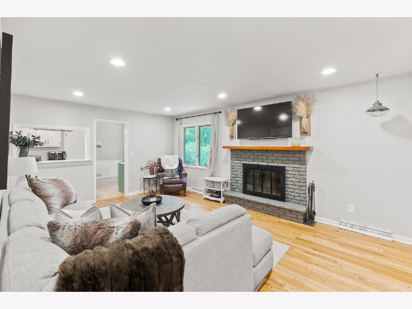
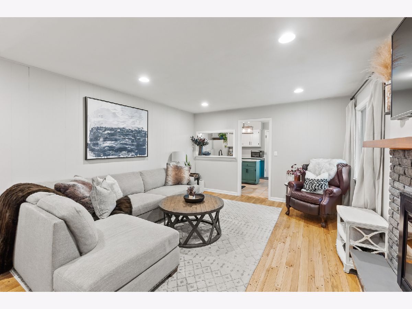
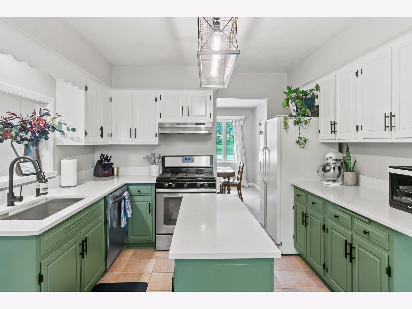
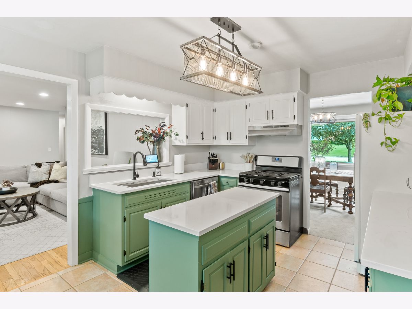
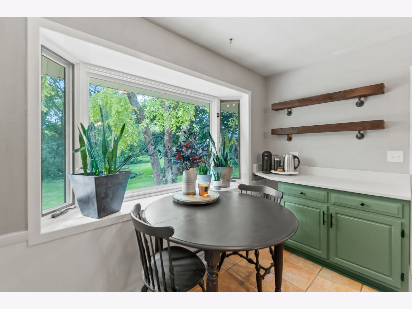
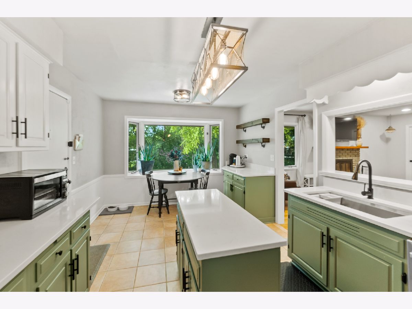
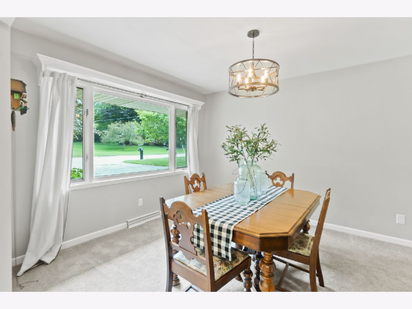
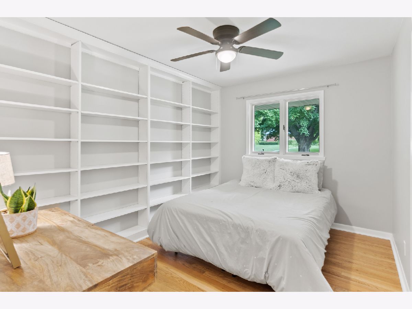
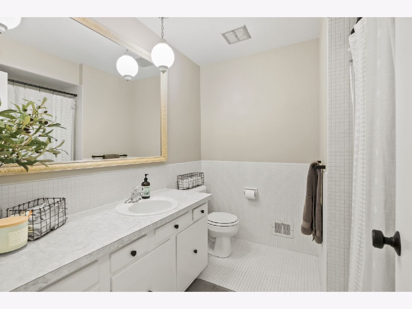
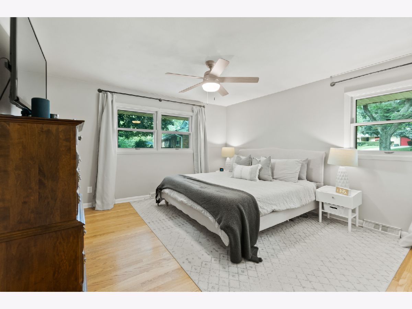
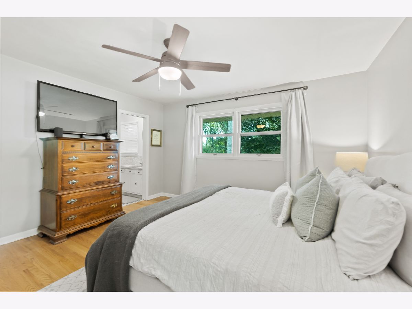
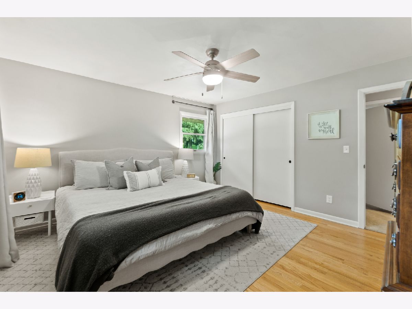
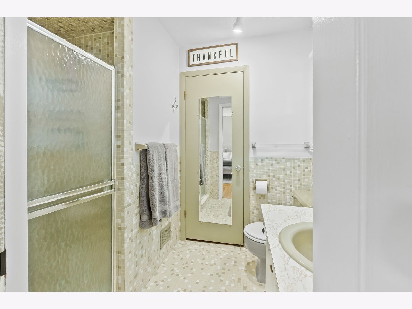
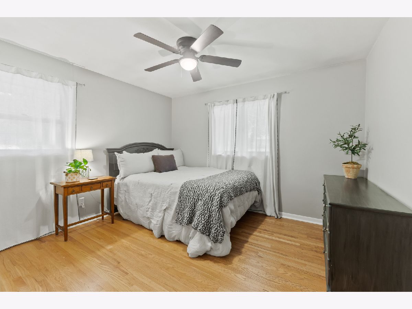
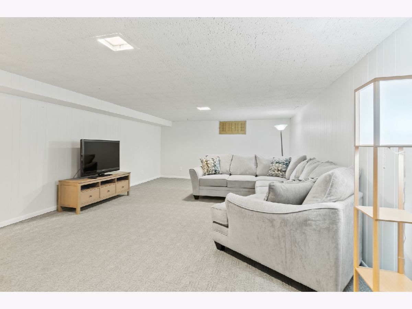
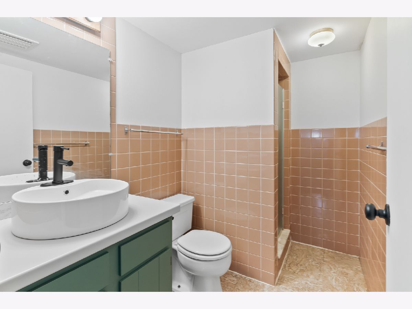
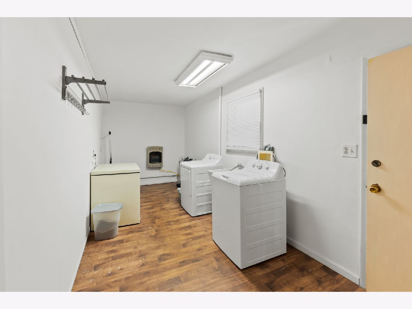
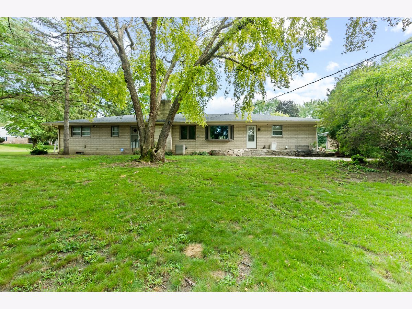
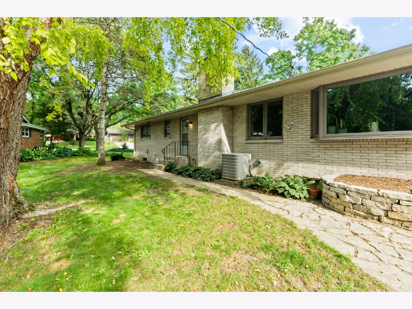
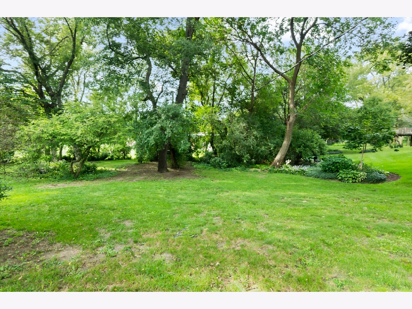
Room Specifics
Total Bedrooms: 3
Bedrooms Above Ground: 3
Bedrooms Below Ground: 0
Dimensions: —
Floor Type: Hardwood
Dimensions: —
Floor Type: Hardwood
Full Bathrooms: 3
Bathroom Amenities: —
Bathroom in Basement: 1
Rooms: Recreation Room
Basement Description: Finished
Other Specifics
| 2 | |
| Concrete Perimeter | |
| Asphalt | |
| Patio | |
| Corner Lot,Irregular Lot | |
| 157.90 X70.00 X 243.03 X 1 | |
| — | |
| Full | |
| Hardwood Floors, First Floor Bedroom, First Floor Laundry, First Floor Full Bath, Built-in Features | |
| Microwave, Range, Dishwasher, Refrigerator | |
| Not in DB | |
| Curbs, Sidewalks, Street Lights, Street Paved | |
| — | |
| — | |
| Wood Burning |
Tax History
| Year | Property Taxes |
|---|---|
| 2014 | $4,977 |
| 2018 | $4,704 |
| 2021 | $5,789 |
Contact Agent
Nearby Similar Homes
Nearby Sold Comparables
Contact Agent
Listing Provided By
Keller Williams Realty Signature

