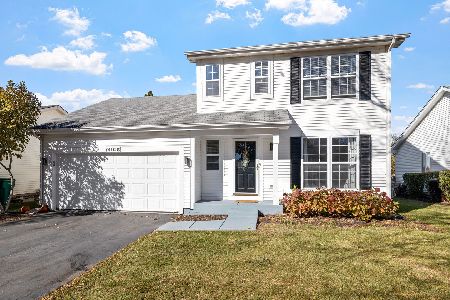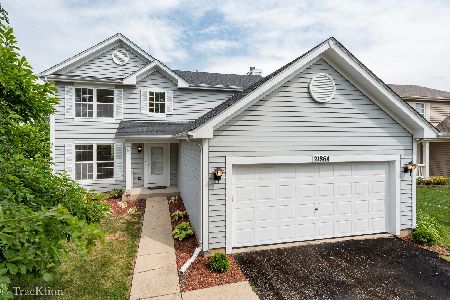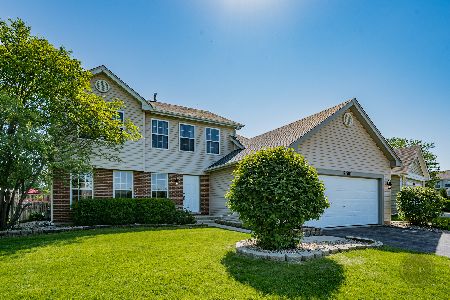21902 Kentwood Drive, Plainfield, Illinois 60544
$218,000
|
Sold
|
|
| Status: | Closed |
| Sqft: | 1,976 |
| Cost/Sqft: | $114 |
| Beds: | 4 |
| Baths: | 3 |
| Year Built: | 1996 |
| Property Taxes: | $5,766 |
| Days On Market: | 2813 |
| Lot Size: | 0,13 |
Description
HUGE Price Reduction! Spacious 4-Bed Graham Model w/Fin Bsmt Newer Pool! **NEW Roof & Siding Last 5 Years; NEW HWH, AC & Sump Pump 2015; Security System** Big Kitchen w/Granite Counters, Pantry & White-Washed Cabinetry inc All Apps. Formal Living Room w/Bump-out Bay & Double French Doors. Family Room & Formal Dining Room. Eating Area w/Sliding Glass Door offers access to Backyard Patio w/Pool, Deck & GORGEOUS Views! Master Suite w/Walk-In Closet, Ceiling Fan & Full Private Bath w/Double Sink Vanity. 3 More Spacious Bedrooms & 2nd Floor Laundry round out the 2nd Floor. Finished Basement Recreation Room is the Perfect Spot for Family Movie Nights or a Play Area for the Kids. FANTASTIC Location backing to the Open Marsh Area w/Views of the Retention Pond. Walk to Bruce Ponti Park/Playground, Biking/Walking Paths, Gazebo, Picnic Shelter... a GREAT Community w/Summer Movies in the Park, Fourth of July Fireworks, Easter Egg Hunts, and MORE! **PLAINFIELD SCHOOLS**
Property Specifics
| Single Family | |
| — | |
| — | |
| 1996 | |
| — | |
| GRAHAM | |
| Yes | |
| 0.13 |
| Will | |
| Lakewood Falls | |
| 64 / Monthly | |
| — | |
| — | |
| — | |
| 09932082 | |
| 0603012010030000 |
Nearby Schools
| NAME: | DISTRICT: | DISTANCE: | |
|---|---|---|---|
|
Grade School
Lakewood Falls Elementary School |
202 | — | |
|
Middle School
Indian Trail Middle School |
202 | Not in DB | |
|
High School
Plainfield East High School |
202 | Not in DB | |
Property History
| DATE: | EVENT: | PRICE: | SOURCE: |
|---|---|---|---|
| 31 Aug, 2018 | Sold | $218,000 | MRED MLS |
| 13 Jun, 2018 | Under contract | $225,000 | MRED MLS |
| — | Last price change | $239,900 | MRED MLS |
| 14 May, 2018 | Listed for sale | $250,000 | MRED MLS |
Room Specifics
Total Bedrooms: 4
Bedrooms Above Ground: 4
Bedrooms Below Ground: 0
Dimensions: —
Floor Type: —
Dimensions: —
Floor Type: —
Dimensions: —
Floor Type: —
Full Bathrooms: 3
Bathroom Amenities: Double Sink
Bathroom in Basement: 0
Rooms: —
Basement Description: Finished
Other Specifics
| 2 | |
| — | |
| Asphalt | |
| — | |
| — | |
| 53X107X64X110 | |
| Unfinished | |
| — | |
| — | |
| — | |
| Not in DB | |
| — | |
| — | |
| — | |
| — |
Tax History
| Year | Property Taxes |
|---|---|
| 2018 | $5,766 |
Contact Agent
Nearby Similar Homes
Nearby Sold Comparables
Contact Agent
Listing Provided By
Century 21 Affiliated







