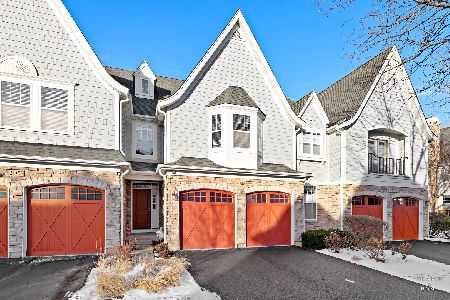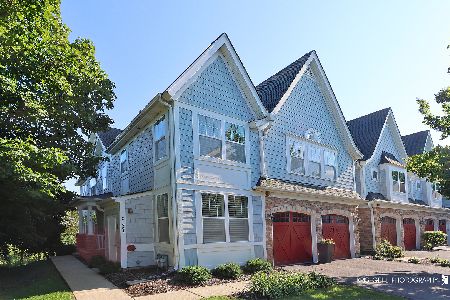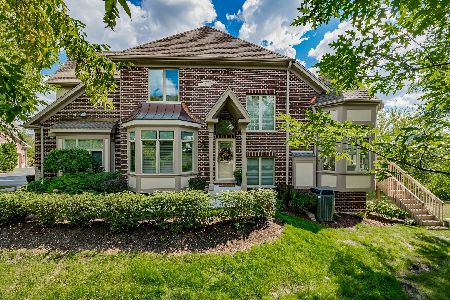21907 Talia Lane, Deer Park, Illinois 60010
$470,000
|
Sold
|
|
| Status: | Closed |
| Sqft: | 2,794 |
| Cost/Sqft: | $172 |
| Beds: | 3 |
| Baths: | 3 |
| Year Built: | 2007 |
| Property Taxes: | $9,496 |
| Days On Market: | 1687 |
| Lot Size: | 0,00 |
Description
Luxury END UNIT townhome on the most private lot in sought after Deer Park Estates with a picture-perfect view of the wetlands! LARGEST FLOOR PLAN in the subdivision features 3 bedrooms, a partially finished WALKOUT Basement with 9' ceilings, open loft & an office/sitting room upstairs PLUS an additional first floor office! Perfect for a couple working from home, home schooling or a craft room. Gleaming hardwood floors throughout the entire home...no carpet! Main level features an open floor plan, 1/2 bath, laundry room w/like new washer/dryer (2019) and utility sink, huge kitchen w/granite, stainless steel appliances, NEW Bosch dishwasher, double ovens/cooktop w/hood, & wrap around island. Breakfast room w/slider leads to deck perfect for entertaining. HUGE Master Suite features 2 his/her walk-in closets w/custom organizers and a well appointed master bath w/shower and separate tub. 2 additional bedrooms and a guest bath are separated by a loft/family room space, providing privacy. Wood plantation shutters throughout including the doors to both balconies, epoxy garage floor w/high end shelving, whole house water filtration system, reverse osmosis drinking water system, radon mitigation system. Immaculately clean and well-maintained home. 2 wall-mounted televisions included in sale. Short walk to Starbucks, Deer Park shopping/dining and parks, or take a stroll on the walking path. Easy access to Route 53 and only a 10-minute drive to Palatine Metra. Short 35 minute drive to O'Hare Airport.
Property Specifics
| Condos/Townhomes | |
| 2 | |
| — | |
| 2007 | |
| Partial | |
| DP-9 | |
| Yes | |
| — |
| Lake | |
| Deer Park Estates | |
| 395 / Monthly | |
| Parking,Insurance,Exterior Maintenance,Lawn Care,Scavenger,Snow Removal | |
| Lake Michigan | |
| Public Sewer | |
| 11120186 | |
| 14341010830000 |
Property History
| DATE: | EVENT: | PRICE: | SOURCE: |
|---|---|---|---|
| 9 Nov, 2019 | Under contract | $0 | MRED MLS |
| 20 Aug, 2019 | Listed for sale | $0 | MRED MLS |
| 5 Nov, 2021 | Sold | $470,000 | MRED MLS |
| 21 Sep, 2021 | Under contract | $481,500 | MRED MLS |
| — | Last price change | $482,500 | MRED MLS |
| 11 Jun, 2021 | Listed for sale | $495,000 | MRED MLS |
| 16 Aug, 2024 | Sold | $600,000 | MRED MLS |
| 17 Jul, 2024 | Under contract | $595,000 | MRED MLS |
| 12 Jul, 2024 | Listed for sale | $595,000 | MRED MLS |
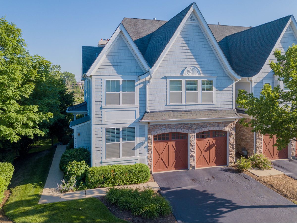
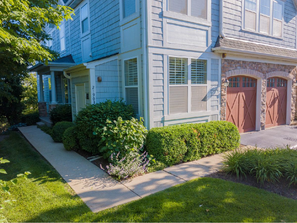
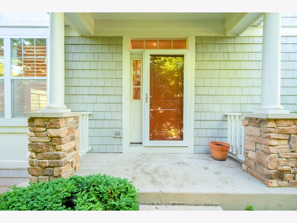
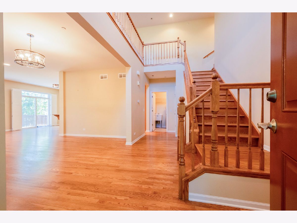
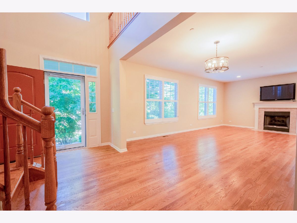
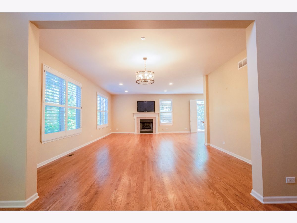
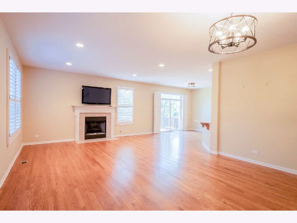
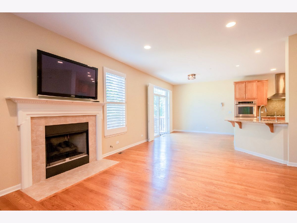
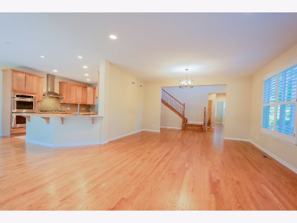
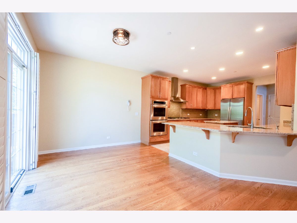
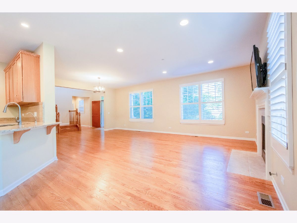
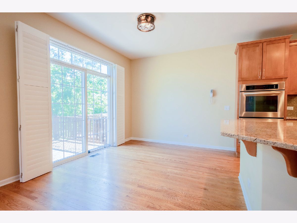
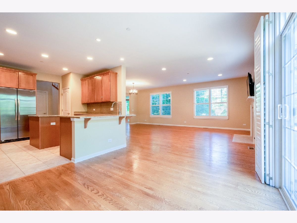
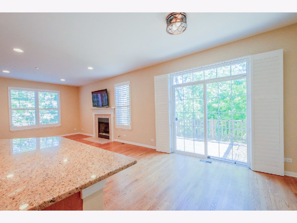
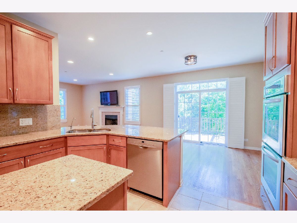
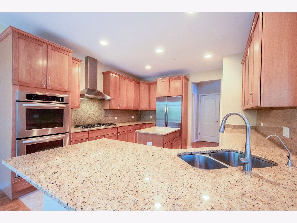
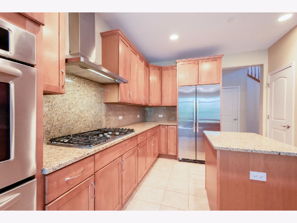
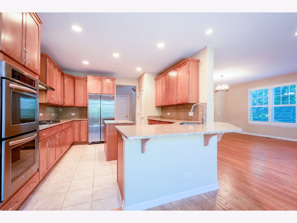
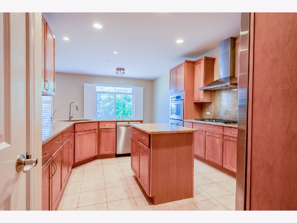
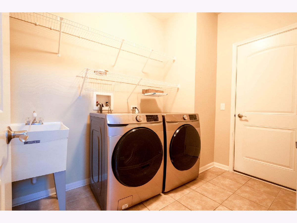
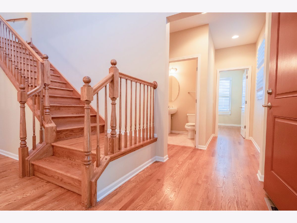
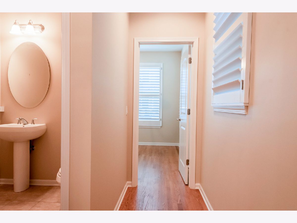
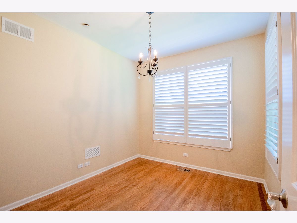
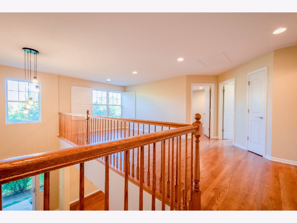
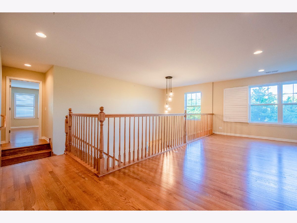
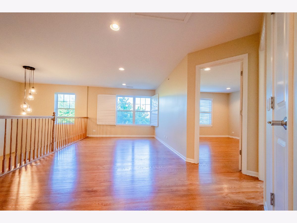
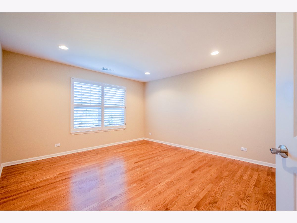
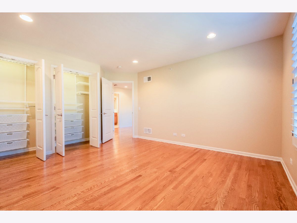
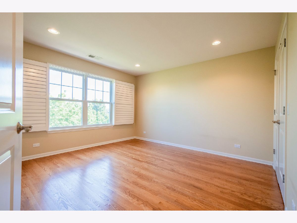
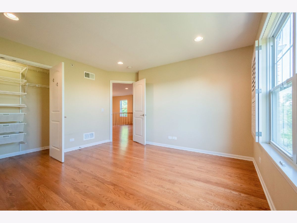
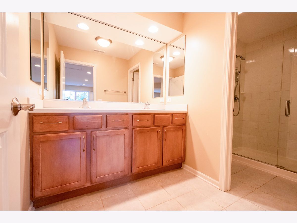
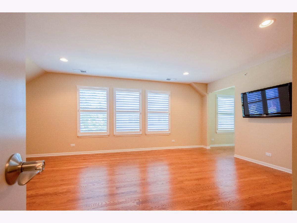
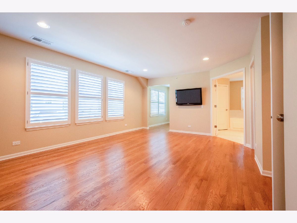
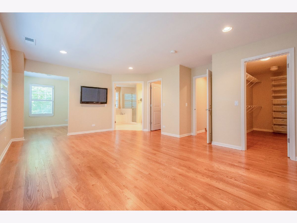
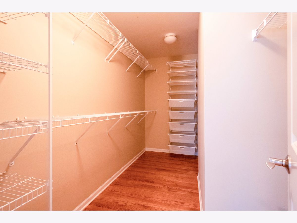
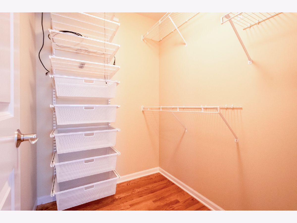
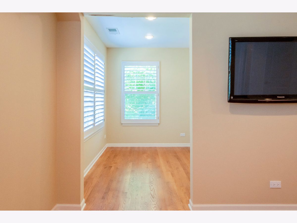
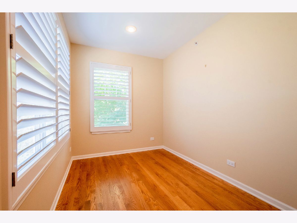
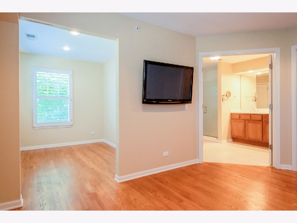
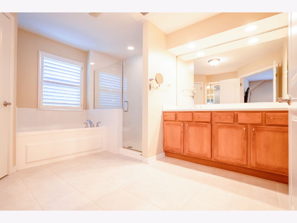
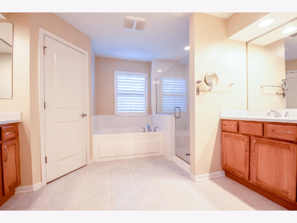
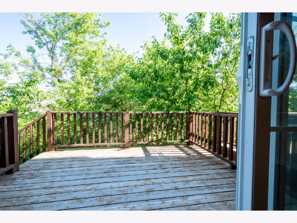
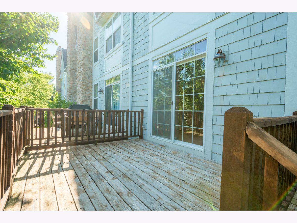
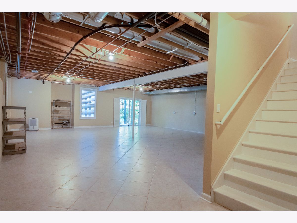
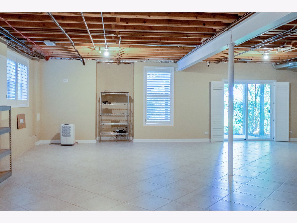
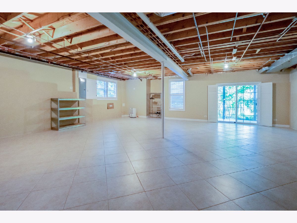
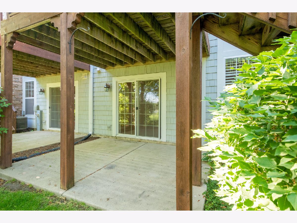
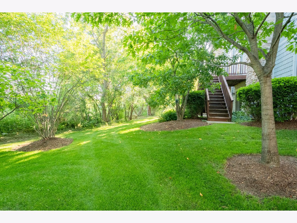
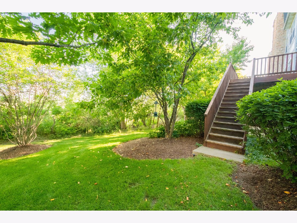
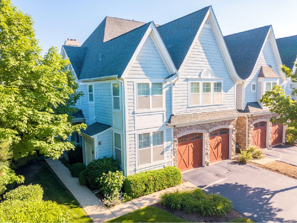
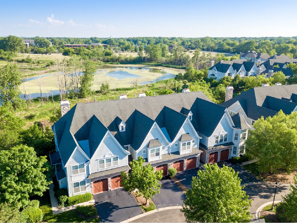
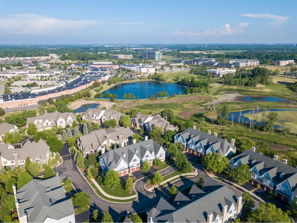
Room Specifics
Total Bedrooms: 3
Bedrooms Above Ground: 3
Bedrooms Below Ground: 0
Dimensions: —
Floor Type: Hardwood
Dimensions: —
Floor Type: Hardwood
Full Bathrooms: 3
Bathroom Amenities: —
Bathroom in Basement: 0
Rooms: Den,Sitting Room
Basement Description: Partially Finished,9 ft + pour,Walk-Up Access
Other Specifics
| 2 | |
| — | |
| Asphalt | |
| — | |
| — | |
| 2204 | |
| — | |
| Full | |
| Vaulted/Cathedral Ceilings, Hardwood Floors, First Floor Laundry, Walk-In Closet(s), Open Floorplan | |
| — | |
| Not in DB | |
| — | |
| — | |
| — | |
| Gas Log |
Tax History
| Year | Property Taxes |
|---|---|
| 2021 | $9,496 |
| 2024 | $10,106 |
Contact Agent
Nearby Similar Homes
Nearby Sold Comparables
Contact Agent
Listing Provided By
Exit Realty 365

