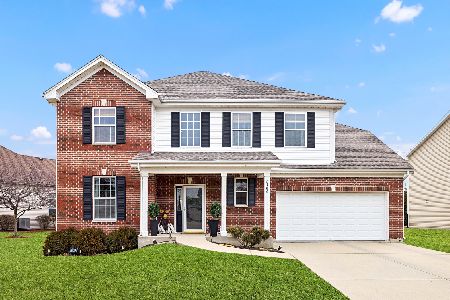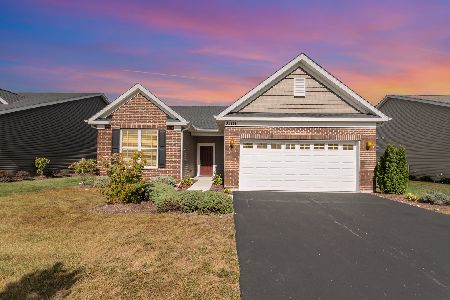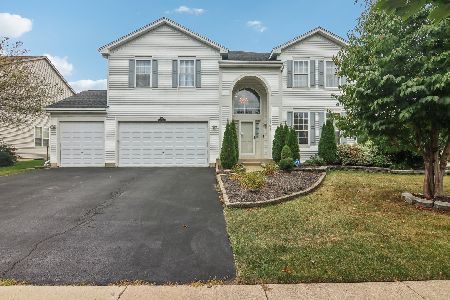2191 Mark Circle, Bolingbrook, Illinois 60490
$340,000
|
Sold
|
|
| Status: | Closed |
| Sqft: | 4,094 |
| Cost/Sqft: | $87 |
| Beds: | 4 |
| Baths: | 4 |
| Year Built: | 2001 |
| Property Taxes: | $9,391 |
| Days On Market: | 4291 |
| Lot Size: | 0,00 |
Description
***Amazing value, Open floor plan, Over 5200 square feet of finished living space.*** Full finished basement with bath & family room. Home features 2 story foyer, Huge Kitchen with new Granite counters, SS appliances, 1st floor den, large Living/Dining room, Loft + 4 Bedrooms, 3 Car garage, Freshly painted interior, brick paver patio. All broken window seals will be replaced prior to closing.
Property Specifics
| Single Family | |
| — | |
| Contemporary | |
| 2001 | |
| Full | |
| — | |
| No | |
| — |
| Will | |
| Foxridge Farms | |
| 296 / Annual | |
| Other | |
| Lake Michigan | |
| Public Sewer | |
| 08630702 | |
| 07012640400100 |
Nearby Schools
| NAME: | DISTRICT: | DISTANCE: | |
|---|---|---|---|
|
Grade School
Liberty Elementary School |
202 | — | |
|
Middle School
John F Kennedy Middle School |
202 | Not in DB | |
|
High School
Plainfield East High School |
202 | Not in DB | |
Property History
| DATE: | EVENT: | PRICE: | SOURCE: |
|---|---|---|---|
| 22 Nov, 2013 | Sold | $255,000 | MRED MLS |
| 8 Oct, 2013 | Under contract | $298,000 | MRED MLS |
| — | Last price change | $304,900 | MRED MLS |
| 9 Aug, 2013 | Listed for sale | $304,900 | MRED MLS |
| 30 Sep, 2014 | Sold | $340,000 | MRED MLS |
| 7 Aug, 2014 | Under contract | $357,500 | MRED MLS |
| — | Last price change | $369,900 | MRED MLS |
| 31 May, 2014 | Listed for sale | $379,900 | MRED MLS |
| 7 Mar, 2025 | Sold | $645,750 | MRED MLS |
| 22 Jan, 2025 | Under contract | $652,000 | MRED MLS |
| 27 Nov, 2024 | Listed for sale | $652,000 | MRED MLS |
Room Specifics
Total Bedrooms: 4
Bedrooms Above Ground: 4
Bedrooms Below Ground: 0
Dimensions: —
Floor Type: Carpet
Dimensions: —
Floor Type: Carpet
Dimensions: —
Floor Type: Carpet
Full Bathrooms: 4
Bathroom Amenities: Separate Shower,Double Sink
Bathroom in Basement: 1
Rooms: Breakfast Room,Den,Game Room,Loft,Sitting Room
Basement Description: Finished
Other Specifics
| 3 | |
| Concrete Perimeter | |
| Asphalt | |
| Brick Paver Patio, Storms/Screens | |
| — | |
| 98X125 | |
| Unfinished | |
| Full | |
| Vaulted/Cathedral Ceilings, Hardwood Floors | |
| Range, Microwave, Dishwasher, Bar Fridge, Stainless Steel Appliance(s) | |
| Not in DB | |
| Sidewalks, Street Lights, Street Paved | |
| — | |
| — | |
| Gas Starter |
Tax History
| Year | Property Taxes |
|---|---|
| 2013 | $9,391 |
| 2025 | $13,380 |
Contact Agent
Nearby Similar Homes
Nearby Sold Comparables
Contact Agent
Listing Provided By
RE/MAX Professionals Select







