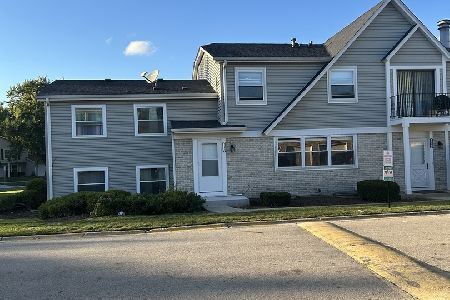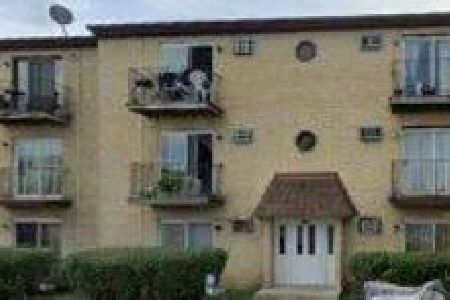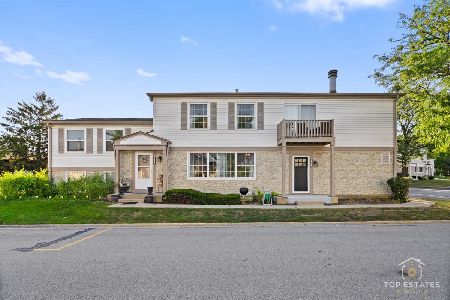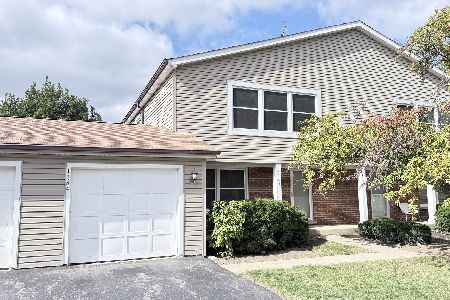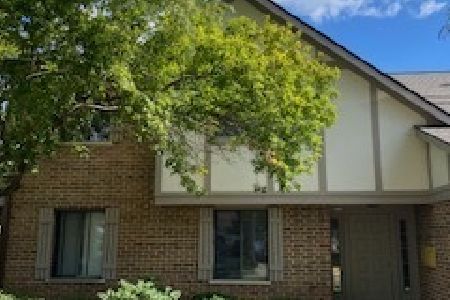2191 Oakbrook Circle, Palatine, Illinois 60074
$235,000
|
Sold
|
|
| Status: | Closed |
| Sqft: | 1,244 |
| Cost/Sqft: | $189 |
| Beds: | 3 |
| Baths: | 2 |
| Year Built: | 1981 |
| Property Taxes: | $4,351 |
| Days On Market: | 450 |
| Lot Size: | 0,00 |
Description
Affordable 3 bedroom family home close to shopping, parks and major roads. The living room and dining room have hardwood flooring and lots of light from windows on 2 sides. The u-shaped kitchen features newer white cabinets, tile backsplash, a newer (2022) side-by-side stainless steel refrigerator, and a pass-through opening to the living room. Gas oven/range for fast cooking! The oversized primary bedroom is upstairs with double doors, a large closet and natural light from two windows. The second bedroom has plenty of room for a double bed or bunk beds. There are windows on the lower level, giving the comfortable family room and 3rd bedroom a feeling of light without that "dark basement" feel. The full bathroom has all the amenities with a nice sink vanity, ceramic tile flooring, and tub/shower with ceramic tile surround. Your laundry/utility room is right off the lower level half bathroom for your convenience. Spend hours playing or relaxing in the association pool during the summertime. All window treatments stay. New carpeting in family room 2024. Furnace/A/C 2023. Water heater 2015. Garage door 2021. One garage parking space with a 2nd space on your driveway! Close to ball fields at Osage Park and Falcon Park Recreation Center. No direct access to garage from unit. Easy access to Lake-Cook, 53 and Dundee Roads. This may be your next beautiful home!
Property Specifics
| Condos/Townhomes | |
| 3 | |
| — | |
| 1981 | |
| — | |
| SPLIT LEVEL | |
| No | |
| — |
| Cook | |
| Inverrary West | |
| 300 / Monthly | |
| — | |
| — | |
| — | |
| 12141691 | |
| 02012010231149 |
Nearby Schools
| NAME: | DISTRICT: | DISTANCE: | |
|---|---|---|---|
|
Grade School
Lake Louise Elementary School |
15 | — | |
|
Middle School
Winston Campus Middle School |
15 | Not in DB | |
|
High School
Palatine High School |
211 | Not in DB | |
Property History
| DATE: | EVENT: | PRICE: | SOURCE: |
|---|---|---|---|
| 4 Oct, 2016 | Sold | $129,000 | MRED MLS |
| 13 Aug, 2016 | Under contract | $129,000 | MRED MLS |
| 7 Aug, 2016 | Listed for sale | $129,000 | MRED MLS |
| 27 Nov, 2024 | Sold | $235,000 | MRED MLS |
| 19 Sep, 2024 | Under contract | $235,000 | MRED MLS |
| 14 Sep, 2024 | Listed for sale | $235,000 | MRED MLS |
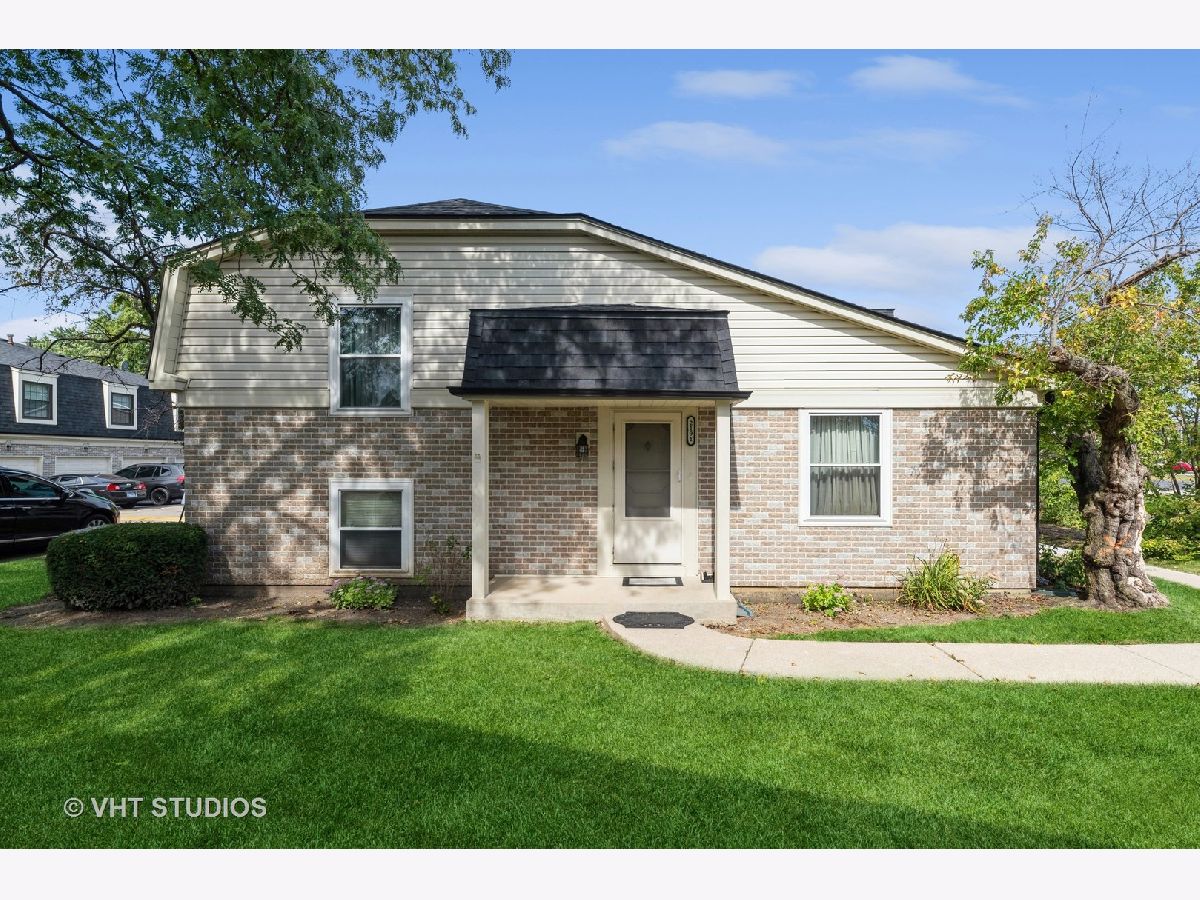













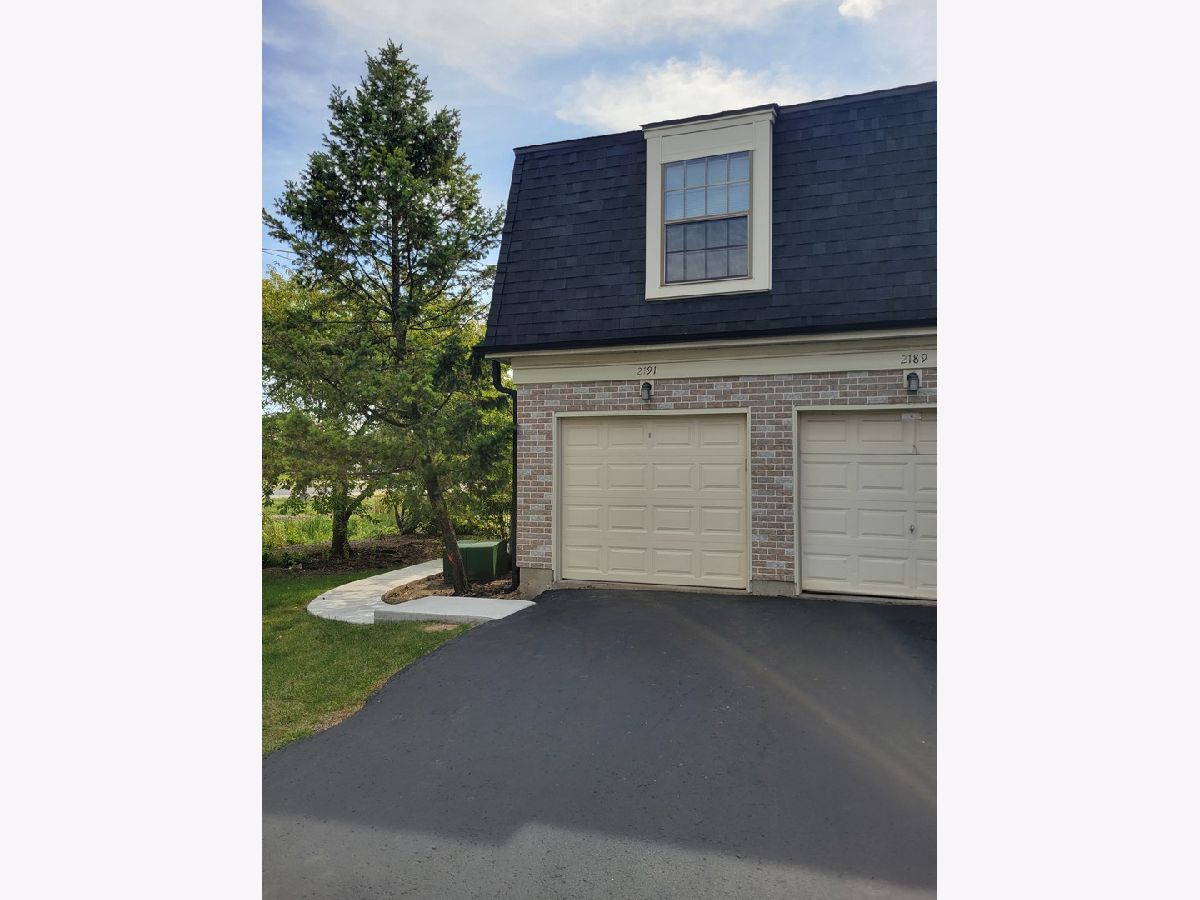
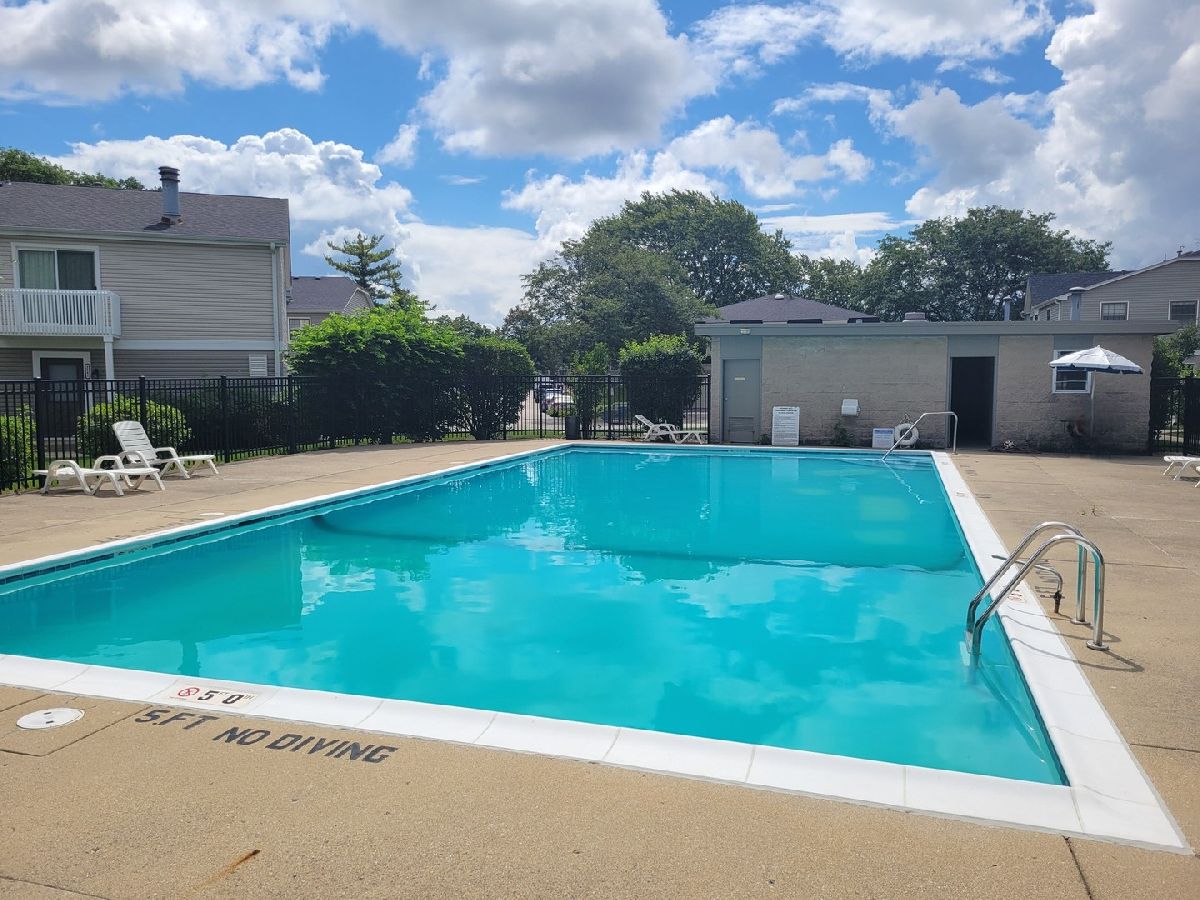
Room Specifics
Total Bedrooms: 3
Bedrooms Above Ground: 3
Bedrooms Below Ground: 0
Dimensions: —
Floor Type: —
Dimensions: —
Floor Type: —
Full Bathrooms: 2
Bathroom Amenities: Soaking Tub
Bathroom in Basement: 1
Rooms: —
Basement Description: Finished
Other Specifics
| 1 | |
| — | |
| Asphalt | |
| — | |
| — | |
| INTEGRAL | |
| — | |
| — | |
| — | |
| — | |
| Not in DB | |
| — | |
| — | |
| — | |
| — |
Tax History
| Year | Property Taxes |
|---|---|
| 2016 | $2,633 |
| 2024 | $4,351 |
Contact Agent
Nearby Similar Homes
Nearby Sold Comparables
Contact Agent
Listing Provided By
Baird & Warner

