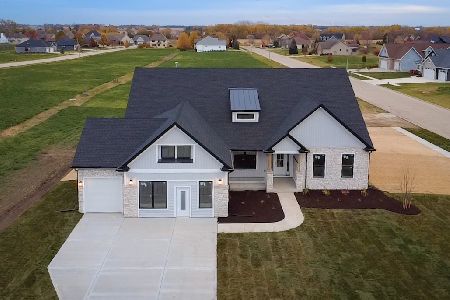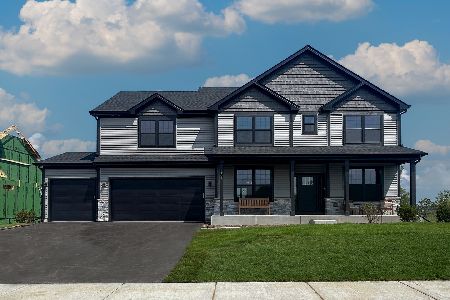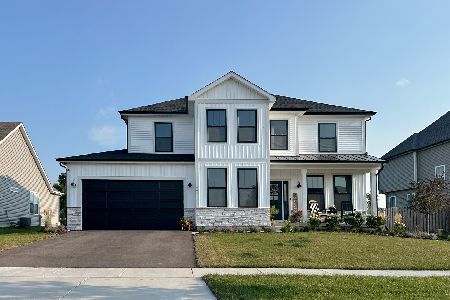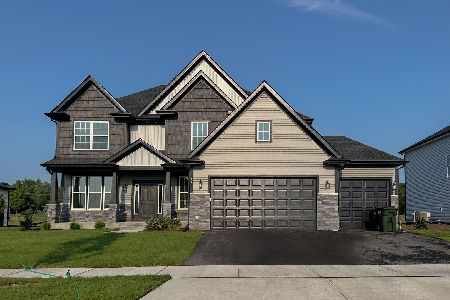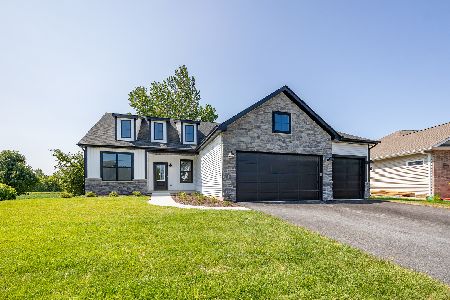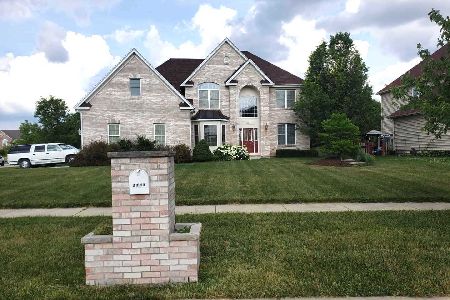2192 Schrader Lane, North Aurora, Illinois 60542
$530,000
|
Sold
|
|
| Status: | Closed |
| Sqft: | 3,452 |
| Cost/Sqft: | $152 |
| Beds: | 4 |
| Baths: | 5 |
| Year Built: | 2006 |
| Property Taxes: | $10,206 |
| Days On Market: | 1517 |
| Lot Size: | 0,32 |
Description
Stop the car, you've arrived at your new family home! You'll appreciate the generous room sizes in this 4+2 bed, 4.5 bath two-story on a spacious lot in the Tanner Trails Subdivision. Immediately upon entering, one is welcomed by a grand foyer that features wooden oak dual staircases. The fabulous kitchen will be the heart of the home featuring hardwood flooring, large island, SS appliances, double oven, beverage minifridge, plenty of cabinet space, pantry and eat in kitchen area. Gather around the fireplace in the family room perfect for entertaining with two-story ceilings that flows nicely into the kitchen area. Separate formal dining room and quiet front living room with crown molding and wainscot. The main level also includes a half bath, laundry room and bonus room perfect for a home office. Find your retreat on the second level with 4 spacious bedrooms including a large primary master suite with tray ceiling, a private master bath with double sinks, separate tub/shower and large walk in closet with organizers. Bedroom 2 has its own full bath and bedrooms 3 & 4 share a Jack-n-Jill bathroom. The full finished basement adds more incredible space with 2 bedrooms, a full bath and an additional room for a rec room or home gym. High efficiency hvac, newer water heater and water softener. Enjoy nature in the large fenced in backyard with patio in a home that has great curb appeal. Conveniently located close to highways, I-88 corridor, Randall Rd corridor, shopping and dining.
Property Specifics
| Single Family | |
| — | |
| Traditional | |
| 2006 | |
| Full | |
| — | |
| No | |
| 0.32 |
| Kane | |
| Tanner Trails | |
| 45 / Quarterly | |
| Other | |
| Public | |
| Public Sewer | |
| 11274833 | |
| 1136474002 |
Nearby Schools
| NAME: | DISTRICT: | DISTANCE: | |
|---|---|---|---|
|
Grade School
Fearn Elementary School |
129 | — | |
|
Middle School
Herget Middle School |
129 | Not in DB | |
|
High School
West Aurora High School |
129 | Not in DB | |
Property History
| DATE: | EVENT: | PRICE: | SOURCE: |
|---|---|---|---|
| 17 Jun, 2008 | Sold | $400,500 | MRED MLS |
| 24 Apr, 2008 | Under contract | $450,000 | MRED MLS |
| 10 Mar, 2008 | Listed for sale | $450,000 | MRED MLS |
| 21 Jan, 2022 | Sold | $530,000 | MRED MLS |
| 11 Dec, 2021 | Under contract | $525,000 | MRED MLS |
| 21 Nov, 2021 | Listed for sale | $525,000 | MRED MLS |
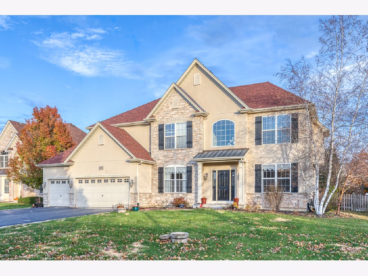
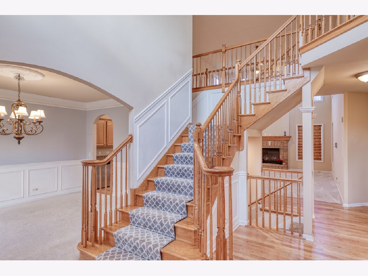
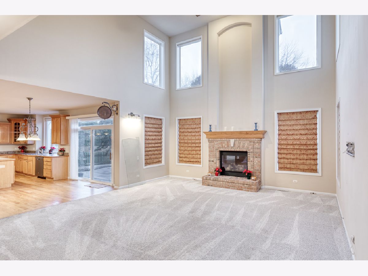
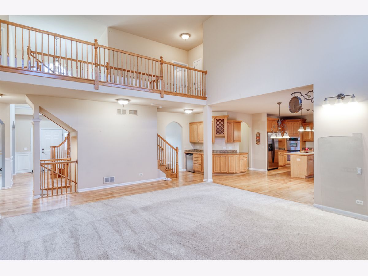
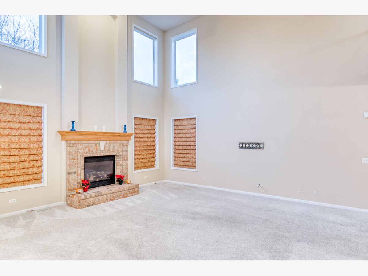
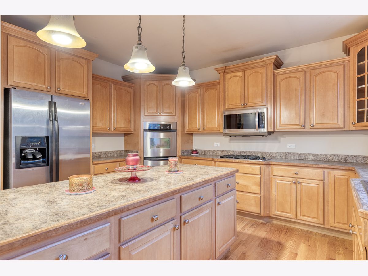
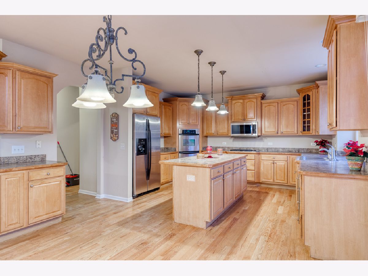
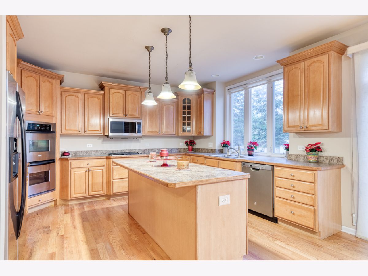
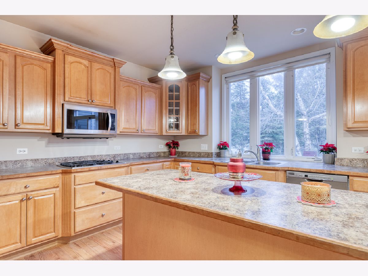
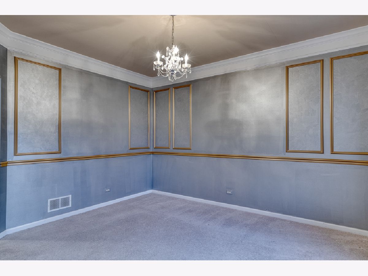
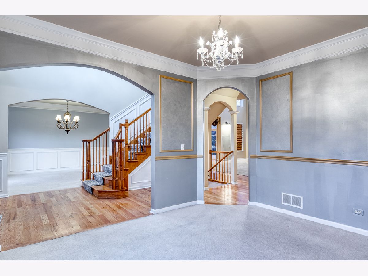
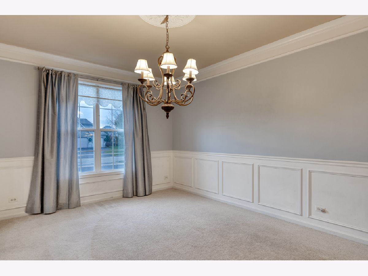
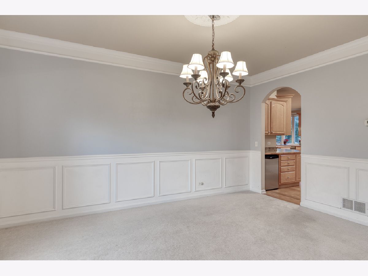
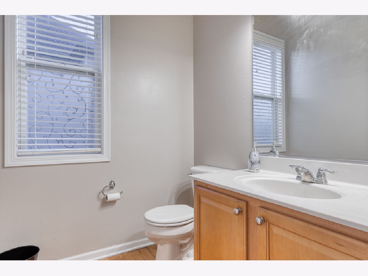
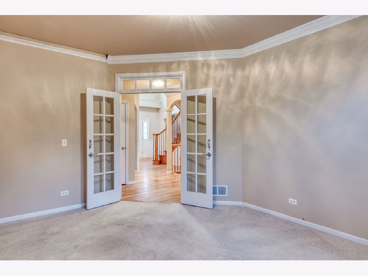
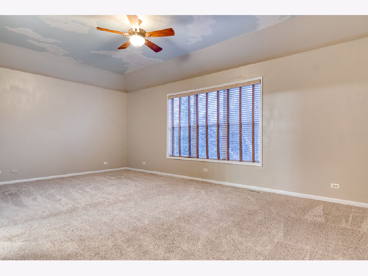
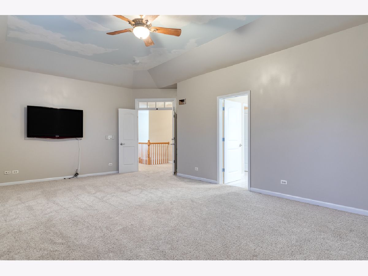
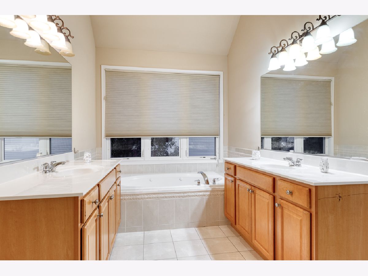
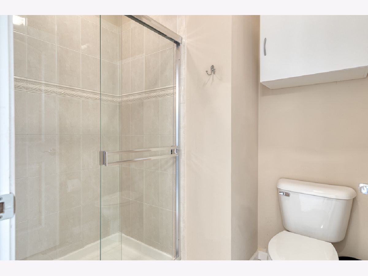
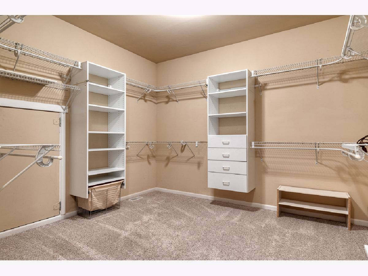
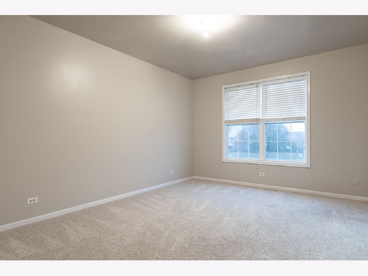
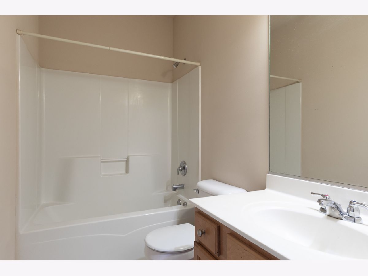
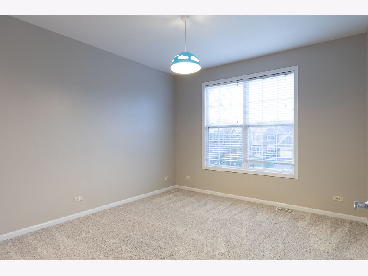
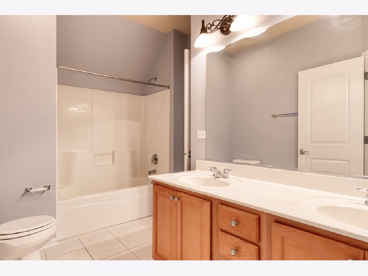
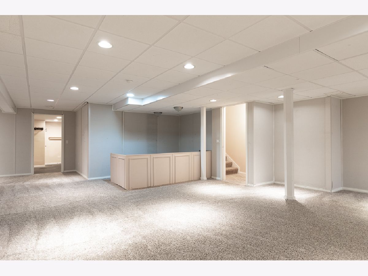
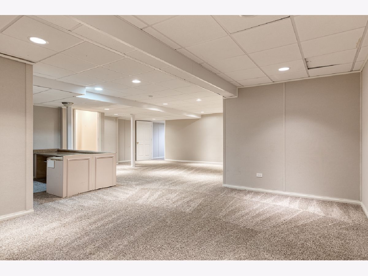
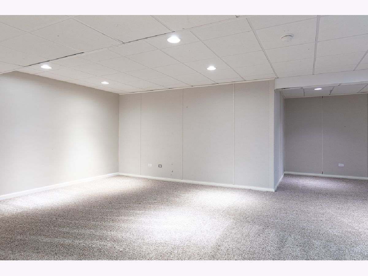
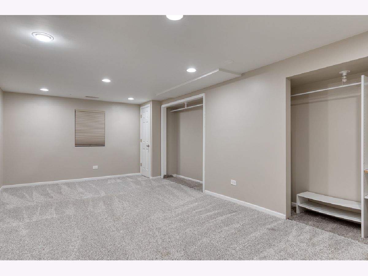
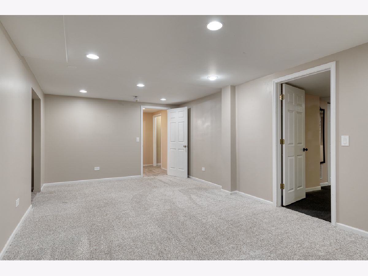
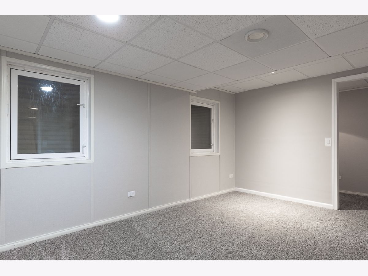
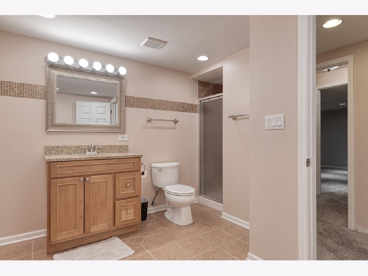
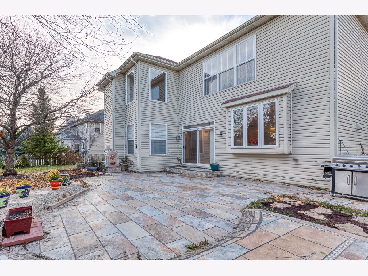
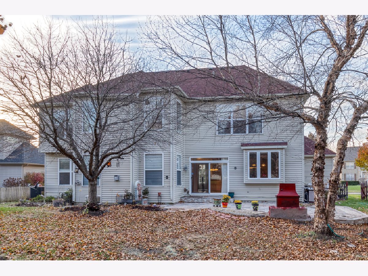
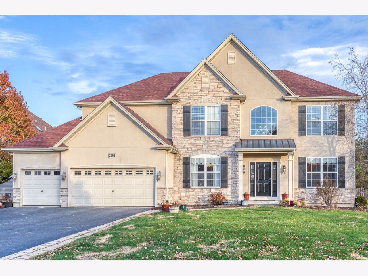
Room Specifics
Total Bedrooms: 6
Bedrooms Above Ground: 4
Bedrooms Below Ground: 2
Dimensions: —
Floor Type: Carpet
Dimensions: —
Floor Type: Carpet
Dimensions: —
Floor Type: Carpet
Dimensions: —
Floor Type: —
Dimensions: —
Floor Type: —
Full Bathrooms: 5
Bathroom Amenities: Whirlpool,Separate Shower,Double Sink
Bathroom in Basement: 1
Rooms: Eating Area,Den,Recreation Room,Bedroom 5,Bedroom 6
Basement Description: Finished
Other Specifics
| 3 | |
| Concrete Perimeter | |
| Asphalt | |
| Patio | |
| Fenced Yard | |
| 155X172X102X160 | |
| Full,Unfinished | |
| Full | |
| Vaulted/Cathedral Ceilings, Hardwood Floors, First Floor Laundry, Walk-In Closet(s) | |
| Double Oven, Microwave, Dishwasher, Refrigerator, Washer, Dryer, Disposal, Cooktop, Water Softener | |
| Not in DB | |
| Curbs, Sidewalks, Street Paved | |
| — | |
| — | |
| Attached Fireplace Doors/Screen, Gas Log, Gas Starter |
Tax History
| Year | Property Taxes |
|---|---|
| 2008 | $6,004 |
| 2022 | $10,206 |
Contact Agent
Nearby Similar Homes
Nearby Sold Comparables
Contact Agent
Listing Provided By
Real 1 Realty


