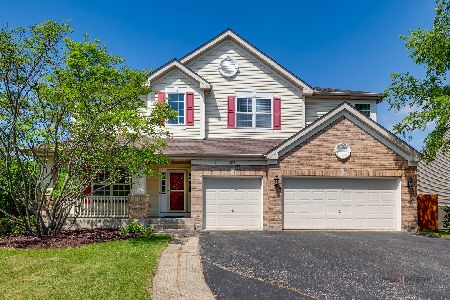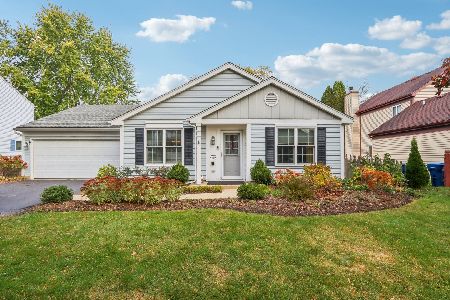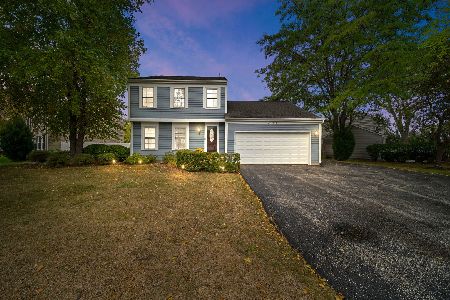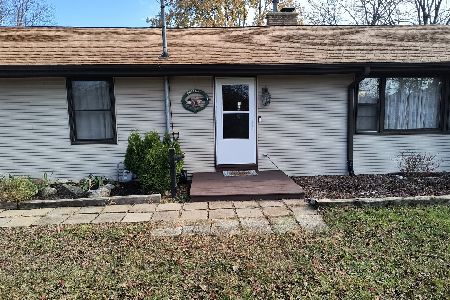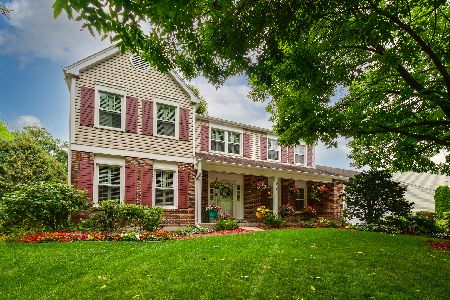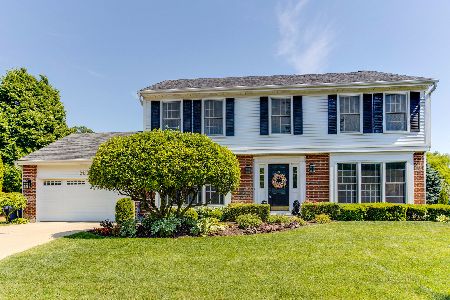2192 Westfield Drive, Gurnee, Illinois 60031
$319,900
|
Sold
|
|
| Status: | Closed |
| Sqft: | 2,675 |
| Cost/Sqft: | $121 |
| Beds: | 4 |
| Baths: | 3 |
| Year Built: | 1988 |
| Property Taxes: | $8,593 |
| Days On Market: | 2450 |
| Lot Size: | 0,51 |
Description
Location, Price & Condition.. This home has it all. New roof, siding and windows 2 years ago. Stunning 4 bedroom, 2.5 bath, 2 story single family home in desirable "Pembrook" Subdivision has it all! Walk through the front door that opens to a beautiful 2 story foyer. The updated kitchen features an eating area, updated kitchen with loads of counter, plenty of cabinet space, hardwood floors & upgraded stainless steel appliances. Recent updates include new siding, roof, windows, doors, gas fireplace, paint, carpet, backsplash in kitchen, appliances, re-stained hardwood floors, updated master bath & new outdoor hot-tub installed in 2018. The large backyard is landscaped to perfection with a great patio perfect for your summer entertaining. This tree lined subdivision is minutes from interstate access, great schools, shopping, restaurants and so much more that Gurnee has to offer!
Property Specifics
| Single Family | |
| — | |
| Colonial | |
| 1988 | |
| Full | |
| — | |
| No | |
| 0.51 |
| Lake | |
| Pembrook | |
| 0 / Not Applicable | |
| None | |
| Lake Michigan | |
| Public Sewer | |
| 10299199 | |
| 07103090220000 |
Nearby Schools
| NAME: | DISTRICT: | DISTANCE: | |
|---|---|---|---|
|
Grade School
Woodland Elementary School |
50 | — | |
|
Middle School
Woodland Middle School |
50 | Not in DB | |
|
High School
Warren Township High School |
121 | Not in DB | |
Property History
| DATE: | EVENT: | PRICE: | SOURCE: |
|---|---|---|---|
| 31 Aug, 2011 | Sold | $179,000 | MRED MLS |
| 3 Jul, 2011 | Under contract | $179,000 | MRED MLS |
| 27 Jun, 2011 | Listed for sale | $179,000 | MRED MLS |
| 3 Dec, 2013 | Sold | $230,000 | MRED MLS |
| 17 Oct, 2013 | Under contract | $245,000 | MRED MLS |
| — | Last price change | $260,000 | MRED MLS |
| 2 Aug, 2013 | Listed for sale | $260,000 | MRED MLS |
| 17 May, 2019 | Sold | $319,900 | MRED MLS |
| 23 Mar, 2019 | Under contract | $324,900 | MRED MLS |
| — | Last price change | $334,900 | MRED MLS |
| 6 Mar, 2019 | Listed for sale | $334,900 | MRED MLS |
Room Specifics
Total Bedrooms: 4
Bedrooms Above Ground: 4
Bedrooms Below Ground: 0
Dimensions: —
Floor Type: Carpet
Dimensions: —
Floor Type: Carpet
Dimensions: —
Floor Type: Carpet
Full Bathrooms: 3
Bathroom Amenities: Whirlpool,Separate Shower,Double Sink
Bathroom in Basement: 0
Rooms: Eating Area
Basement Description: Unfinished
Other Specifics
| 2 | |
| Concrete Perimeter | |
| Asphalt | |
| Patio, Hot Tub, Brick Paver Patio, Storms/Screens, Fire Pit | |
| Corner Lot,Fenced Yard,Landscaped | |
| 49 X 44 X 175 X 175 | |
| — | |
| Full | |
| Hardwood Floors, First Floor Laundry, Walk-In Closet(s) | |
| Double Oven, Dishwasher, Refrigerator, Washer, Dryer, Disposal, Cooktop | |
| Not in DB | |
| Sidewalks, Street Lights, Street Paved | |
| — | |
| — | |
| Attached Fireplace Doors/Screen, Gas Log, Gas Starter |
Tax History
| Year | Property Taxes |
|---|---|
| 2011 | $6,556 |
| 2013 | $4,634 |
| 2019 | $8,593 |
Contact Agent
Nearby Similar Homes
Nearby Sold Comparables
Contact Agent
Listing Provided By
RE/MAX At Home

