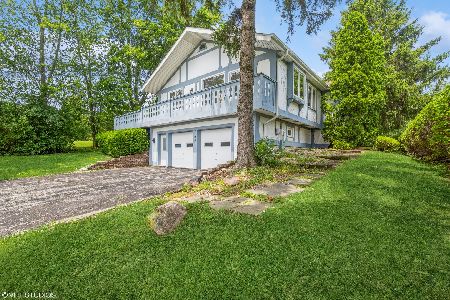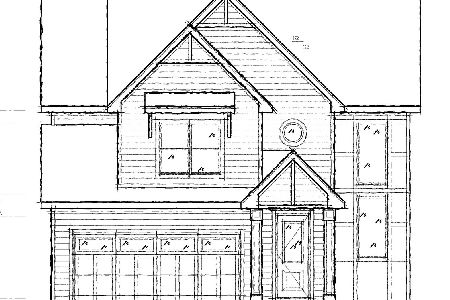21920 Kathy Lane, Hawthorn Woods, Illinois 60047
$457,000
|
Sold
|
|
| Status: | Closed |
| Sqft: | 2,100 |
| Cost/Sqft: | $226 |
| Beds: | 4 |
| Baths: | 4 |
| Year Built: | 1978 |
| Property Taxes: | $8,488 |
| Days On Market: | 2701 |
| Lot Size: | 0,90 |
Description
Perfectly situated on a private piece of land, enjoy all this home has to offer. 4 finished levels create a wonderful layout for family living and fun entertaining! A living rm w/custom stone fireplace, dramatic vaulted ceiling, skylights & double sliders out to the patio. A spacious kitchen w/ample cabinetry, granite counters, center island, stainless appliances & charming table space. A formal dining rm w/vaulted ceiling & big windows for beautiful views. 4 spacious bedrooms including a light-filled master suite w/gorgeous property views & its own luxury bath. Head downstairs for a family rm w/custom double fireplace, huge wet bar & sliding glass doors to the backyard and a large rec room w/another bar, game area + home theater area. Relax & enjoy the private outdoor living space w/stone fireplace, brick paver patio, fire pit, lush lawn & professional landscaping. Perfect in-law arrangement if you need it!
Property Specifics
| Single Family | |
| — | |
| Quad Level | |
| 1978 | |
| Partial | |
| CUSTOM | |
| No | |
| 0.9 |
| Lake | |
| Hillside Estates | |
| 0 / Not Applicable | |
| None | |
| Private Well | |
| Septic-Private | |
| 10066383 | |
| 14033010130000 |
Nearby Schools
| NAME: | DISTRICT: | DISTANCE: | |
|---|---|---|---|
|
Grade School
Spencer Loomis Elementary School |
95 | — | |
|
Middle School
Lake Zurich Middle - N Campus |
95 | Not in DB | |
|
High School
Lake Zurich High School |
95 | Not in DB | |
Property History
| DATE: | EVENT: | PRICE: | SOURCE: |
|---|---|---|---|
| 28 Feb, 2019 | Sold | $457,000 | MRED MLS |
| 27 Dec, 2018 | Under contract | $475,000 | MRED MLS |
| 1 Sep, 2018 | Listed for sale | $475,000 | MRED MLS |
Room Specifics
Total Bedrooms: 4
Bedrooms Above Ground: 4
Bedrooms Below Ground: 0
Dimensions: —
Floor Type: —
Dimensions: —
Floor Type: —
Dimensions: —
Floor Type: —
Full Bathrooms: 4
Bathroom Amenities: Whirlpool
Bathroom in Basement: 1
Rooms: Eating Area,Office,Utility Room-Lower Level,Other Room
Basement Description: Partially Finished
Other Specifics
| 2 | |
| Concrete Perimeter | |
| Asphalt | |
| Patio | |
| Landscaped | |
| 43560 SQ FT | |
| — | |
| Full | |
| Vaulted/Cathedral Ceilings, Skylight(s) | |
| — | |
| Not in DB | |
| Street Paved | |
| — | |
| — | |
| Wood Burning |
Tax History
| Year | Property Taxes |
|---|---|
| 2019 | $8,488 |
Contact Agent
Nearby Similar Homes
Nearby Sold Comparables
Contact Agent
Listing Provided By
@properties






