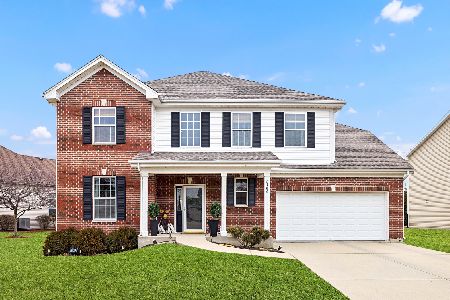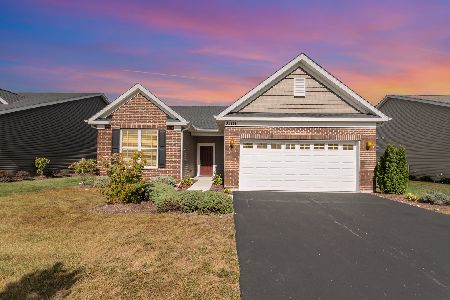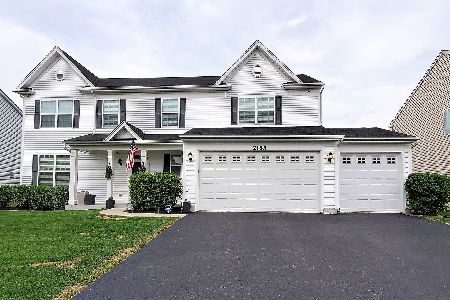2193 Misty Creek Trail, Bolingbrook, Illinois 60490
$430,000
|
Sold
|
|
| Status: | Closed |
| Sqft: | 3,476 |
| Cost/Sqft: | $129 |
| Beds: | 4 |
| Baths: | 3 |
| Year Built: | 2015 |
| Property Taxes: | $9,883 |
| Days On Market: | 2811 |
| Lot Size: | 0,22 |
Description
Absolutely breathtaking! Built in 2015 and better than new. This stunning home features 4 bedroom w/huge second loft/game room & 3 car garage in River Hills Subdivision. Open concept layout w/large windows, expanded living room w/brick fireplace, gorgeous new bamboo flooring on main level, updated kitchen w/new granite counters, new faucet & Bosch appliances. Kitchen is spacious w/huge center island, 2 pantries, wine bar, double oven, butlers pantry & eating area. You will love the second floor space w/large bedrooms with WIC's. Large master bedroom w/double vanity, soaking tub & separate shower. The full basement is ready to be finished w/12 ft ceiling. Sellers are proud of their backyard space w/over $40K upgrade featuring 51X27 patio w/marble bar. Kids can walk to Elementary school right from the backyard. Easy access to expressway & shopping on Rt. 59.
Property Specifics
| Single Family | |
| — | |
| — | |
| 2015 | |
| Full | |
| ATLANTIC | |
| No | |
| 0.22 |
| Will | |
| River Hills | |
| 350 / Annual | |
| Other | |
| Public | |
| Public Sewer, Sewer-Storm | |
| 09980647 | |
| 0701264140250000 |
Nearby Schools
| NAME: | DISTRICT: | DISTANCE: | |
|---|---|---|---|
|
Grade School
Bess Eichelberger Elementary Sch |
202 | — | |
|
Middle School
John F Kennedy Middle School |
202 | Not in DB | |
|
High School
Plainfield East High School |
202 | Not in DB | |
Property History
| DATE: | EVENT: | PRICE: | SOURCE: |
|---|---|---|---|
| 13 Nov, 2018 | Sold | $430,000 | MRED MLS |
| 10 Aug, 2018 | Under contract | $448,000 | MRED MLS |
| 19 Jun, 2018 | Listed for sale | $448,000 | MRED MLS |
Room Specifics
Total Bedrooms: 4
Bedrooms Above Ground: 4
Bedrooms Below Ground: 0
Dimensions: —
Floor Type: Carpet
Dimensions: —
Floor Type: Carpet
Dimensions: —
Floor Type: Carpet
Full Bathrooms: 3
Bathroom Amenities: Separate Shower,Double Sink,Soaking Tub
Bathroom in Basement: 0
Rooms: Foyer,Pantry,Eating Area,Mud Room,Game Room
Basement Description: Unfinished
Other Specifics
| 3 | |
| — | |
| Asphalt | |
| Patio, Porch, Storms/Screens | |
| — | |
| 76X125 | |
| — | |
| Full | |
| Hardwood Floors, First Floor Laundry | |
| Double Oven, Microwave, Dishwasher, Stainless Steel Appliance(s) | |
| Not in DB | |
| Park, Curbs, Street Lights, Street Paved | |
| — | |
| — | |
| Gas Log |
Tax History
| Year | Property Taxes |
|---|---|
| 2018 | $9,883 |
Contact Agent
Nearby Similar Homes
Nearby Sold Comparables
Contact Agent
Listing Provided By
Redfin Corporation








