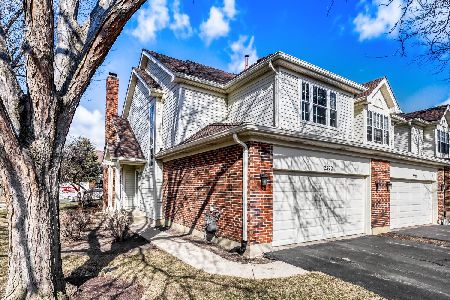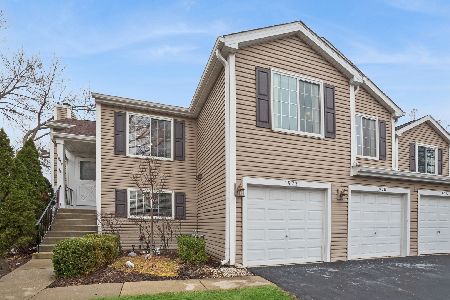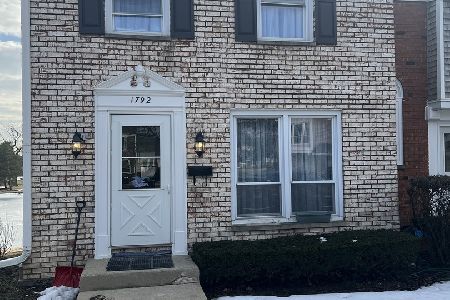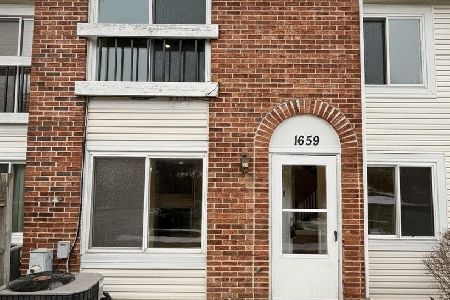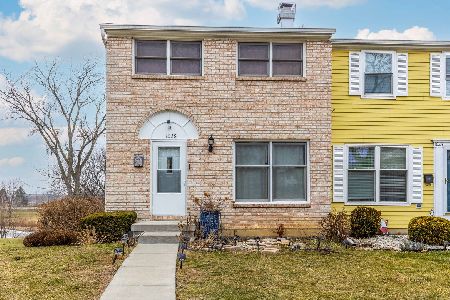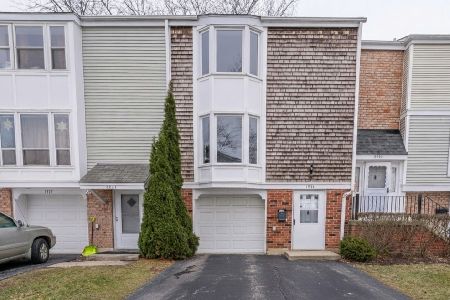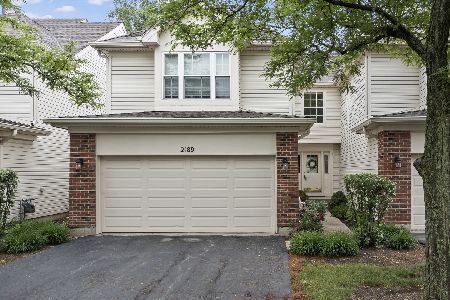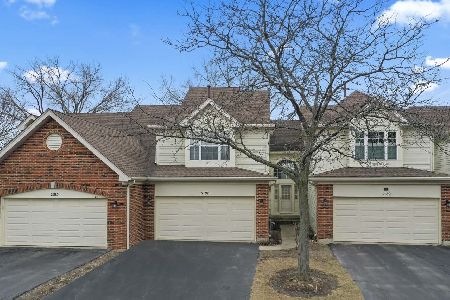2193 Seaver Lane, Hoffman Estates, Illinois 60169
$275,000
|
Sold
|
|
| Status: | Closed |
| Sqft: | 1,654 |
| Cost/Sqft: | $172 |
| Beds: | 2 |
| Baths: | 3 |
| Year Built: | 1993 |
| Property Taxes: | $9,862 |
| Days On Market: | 2377 |
| Lot Size: | 0,00 |
Description
WOW!!! The Best Golf Course Location and View Around! Open and Airy Townhome in Fabulous Links at Poplar Creek is Ready for Your HGTV Touches! Volume Ceilings in Living Room Shows Off the Floor to Ceiling Brick Fireplace with Gas Logs and Two-Story Windows! Formal Dining Room Leads to Brand New Deck and Amazing Views! Master Bedroom Boasts Private Bath with Double Sinks, Soaking Tub, and Separate Shower! Wonderful Walk in Closet too! Second Floor Loft Overlooks 2-Story Living Room and Makes the Perfect Office or Den! Second Floor Bedroom has Great Closet & Views of the Golf Course! Finished Walk-Out Basement is Awesome with its Wall of Windows and Sliding Glass Doors to Patio! Huge Hobby or Work Room with Loads of Lighting & Extra Storage Closets in Basement Too! Minutes to I90, Woodfield Mall, Schools, Restaurants and More! What a Great Place To Call Home...
Property Specifics
| Condos/Townhomes | |
| 2 | |
| — | |
| 1993 | |
| Full,Walkout | |
| ST. ANDREWS | |
| No | |
| — |
| Cook | |
| Links At Poplar Creek | |
| 292 / Monthly | |
| Insurance,Exterior Maintenance,Lawn Care,Snow Removal | |
| Lake Michigan | |
| Public Sewer | |
| 10496878 | |
| 07074040230000 |
Nearby Schools
| NAME: | DISTRICT: | DISTANCE: | |
|---|---|---|---|
|
Grade School
Neil Armstrong Elementary School |
54 | — | |
|
Middle School
Eisenhower Junior High School |
54 | Not in DB | |
|
High School
Hoffman Estates High School |
211 | Not in DB | |
Property History
| DATE: | EVENT: | PRICE: | SOURCE: |
|---|---|---|---|
| 30 Sep, 2019 | Sold | $275,000 | MRED MLS |
| 1 Sep, 2019 | Under contract | $285,000 | MRED MLS |
| 26 Aug, 2019 | Listed for sale | $285,000 | MRED MLS |
Room Specifics
Total Bedrooms: 2
Bedrooms Above Ground: 2
Bedrooms Below Ground: 0
Dimensions: —
Floor Type: Carpet
Full Bathrooms: 3
Bathroom Amenities: Separate Shower,Double Sink
Bathroom in Basement: 0
Rooms: Loft,Breakfast Room,Workshop
Basement Description: Finished,Exterior Access
Other Specifics
| 2 | |
| Concrete Perimeter | |
| Asphalt | |
| Deck, Patio, Storms/Screens | |
| Golf Course Lot | |
| 32X155X29X140 | |
| — | |
| Full | |
| Vaulted/Cathedral Ceilings, First Floor Laundry, Storage, Walk-In Closet(s) | |
| Range, Microwave, Dishwasher, Washer, Dryer | |
| Not in DB | |
| — | |
| — | |
| — | |
| Gas Log, Gas Starter |
Tax History
| Year | Property Taxes |
|---|---|
| 2019 | $9,862 |
Contact Agent
Nearby Similar Homes
Nearby Sold Comparables
Contact Agent
Listing Provided By
RE/MAX Suburban

