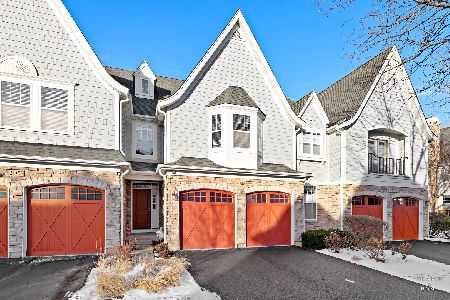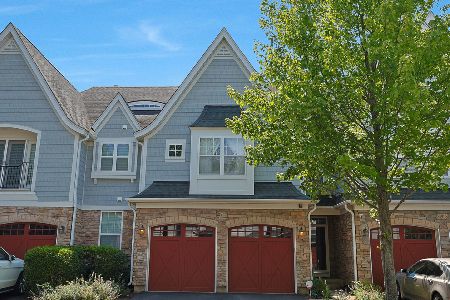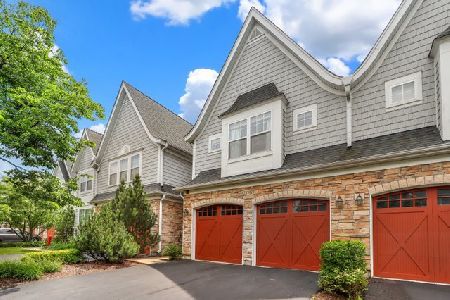21941 Tori Lane, Deer Park, Illinois 60010
$415,000
|
Sold
|
|
| Status: | Closed |
| Sqft: | 2,040 |
| Cost/Sqft: | $210 |
| Beds: | 3 |
| Baths: | 3 |
| Year Built: | 2007 |
| Property Taxes: | $9,698 |
| Days On Market: | 2402 |
| Lot Size: | 0,00 |
Description
Food Network Approved Chef's delight - fully loaded kitchen, Wood Mode Maple Cabinets, full size Sub Zero refrigerator & freezer, Gaggenau steamer, fryer & griddle, coffee/espresso machine, Fisher & Paykel double dishwasher, Wolf double oven, separate ice maker, breakfast bar, Granite & Corian, gas line hook up on the deck for your grill, beautiful water views to take in while grilling or entertaining, Surround sound system & speakers, upgraded Air Conditioning system, alarm system, 2 story living room w/ lovely stone fireplace & plenty of windows for natural light, separate dining room, open staircase with hardwood steps & risers leading to the spacious 2nd flr complete with master suite w/walk in closet & luxury bath, 2 more large bedrooms & full bath, custom closet organizers, 7 ceiling fans, central vac, all freshly painted 2018, epoxy garage floor, full unfinished walk out basement plumbed for bath is perfect for work out room & so much more! Location can't be beat - WELCOME HOME
Property Specifics
| Condos/Townhomes | |
| 2 | |
| — | |
| 2007 | |
| Full,Walkout | |
| BEAUTIFUL | |
| Yes | |
| — |
| Lake | |
| Deer Park Estates | |
| 350 / Monthly | |
| Exterior Maintenance,Lawn Care,Scavenger,Snow Removal | |
| Public | |
| Public Sewer | |
| 10434547 | |
| 14343010390000 |
Nearby Schools
| NAME: | DISTRICT: | DISTANCE: | |
|---|---|---|---|
|
Grade School
Isaac Fox Elementary School |
95 | — | |
|
Middle School
Lake Zurich Middle - S Campus |
95 | Not in DB | |
|
High School
Lake Zurich High School |
95 | Not in DB | |
Property History
| DATE: | EVENT: | PRICE: | SOURCE: |
|---|---|---|---|
| 29 Aug, 2019 | Sold | $415,000 | MRED MLS |
| 9 Jul, 2019 | Under contract | $429,000 | MRED MLS |
| 27 Jun, 2019 | Listed for sale | $429,000 | MRED MLS |
Room Specifics
Total Bedrooms: 3
Bedrooms Above Ground: 3
Bedrooms Below Ground: 0
Dimensions: —
Floor Type: Carpet
Dimensions: —
Floor Type: Carpet
Full Bathrooms: 3
Bathroom Amenities: Whirlpool,Separate Shower,Double Sink,Soaking Tub
Bathroom in Basement: 0
Rooms: Walk In Closet
Basement Description: Unfinished,Exterior Access,Bathroom Rough-In
Other Specifics
| 2 | |
| Concrete Perimeter | |
| Asphalt | |
| Balcony, Deck, Patio, Storms/Screens, End Unit | |
| Common Grounds,Landscaped,Pond(s),Water View | |
| 34X58X30X6X63 | |
| — | |
| Full | |
| Vaulted/Cathedral Ceilings, Hardwood Floors, First Floor Laundry, Walk-In Closet(s) | |
| Double Oven, Microwave, Dishwasher, High End Refrigerator, Freezer, Washer, Dryer, Disposal, Other | |
| Not in DB | |
| — | |
| — | |
| Bike Room/Bike Trails, Park | |
| Gas Starter |
Tax History
| Year | Property Taxes |
|---|---|
| 2019 | $9,698 |
Contact Agent
Nearby Similar Homes
Nearby Sold Comparables
Contact Agent
Listing Provided By
Keller Williams Success Realty








