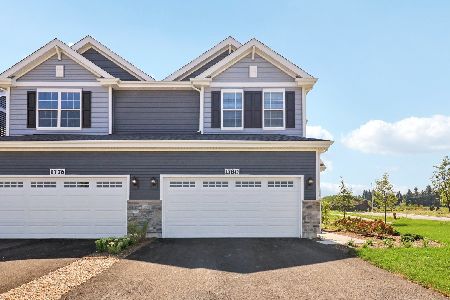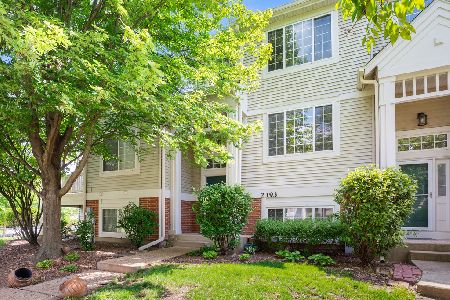2195 Daybreak Drive, Aurora, Illinois 60503
$227,000
|
Sold
|
|
| Status: | Closed |
| Sqft: | 1,396 |
| Cost/Sqft: | $161 |
| Beds: | 3 |
| Baths: | 3 |
| Year Built: | 1999 |
| Property Taxes: | $5,266 |
| Days On Market: | 1629 |
| Lot Size: | 0,00 |
Description
Incredibly functional 3BR floor plan just a block from highly rated District 308 elementary school. Enjoy the large bonus room in the lookout basement...could be a home office or second family room. First floor features new carpet with new LVT flooring to be installed early next week for the kitchen, laundry and powder room. Large kitchen with white, 42" cabinets, ample counter space and generous eat-in area. Volume ceilings and fan in the MBR and 9' ceilings on the main level give this home a big feel. 2 car attached garage and patio off the kitchen, too...
Property Specifics
| Condos/Townhomes | |
| 2 | |
| — | |
| 1999 | |
| English | |
| HANBURY 3 | |
| No | |
| — |
| Will | |
| Ogden Pointe At The Wheatlands | |
| 217 / Monthly | |
| Exterior Maintenance,Lawn Care,Snow Removal | |
| Public | |
| Public Sewer, Sewer-Storm | |
| 11181167 | |
| 0701063030131003 |
Nearby Schools
| NAME: | DISTRICT: | DISTANCE: | |
|---|---|---|---|
|
Grade School
The Wheatlands Elementary School |
308 | — | |
|
Middle School
Bednarcik Junior High School |
308 | Not in DB | |
|
High School
Oswego East High School |
308 | Not in DB | |
Property History
| DATE: | EVENT: | PRICE: | SOURCE: |
|---|---|---|---|
| 9 Feb, 2015 | Sold | $130,000 | MRED MLS |
| 24 Dec, 2014 | Under contract | $139,000 | MRED MLS |
| 14 Dec, 2014 | Listed for sale | $139,000 | MRED MLS |
| 10 Sep, 2021 | Sold | $227,000 | MRED MLS |
| 11 Aug, 2021 | Under contract | $225,000 | MRED MLS |
| 6 Aug, 2021 | Listed for sale | $225,000 | MRED MLS |
| 23 Sep, 2021 | Under contract | $0 | MRED MLS |
| 19 Sep, 2021 | Listed for sale | $0 | MRED MLS |
| 21 Nov, 2022 | Under contract | $0 | MRED MLS |
| 9 Nov, 2022 | Listed for sale | $0 | MRED MLS |
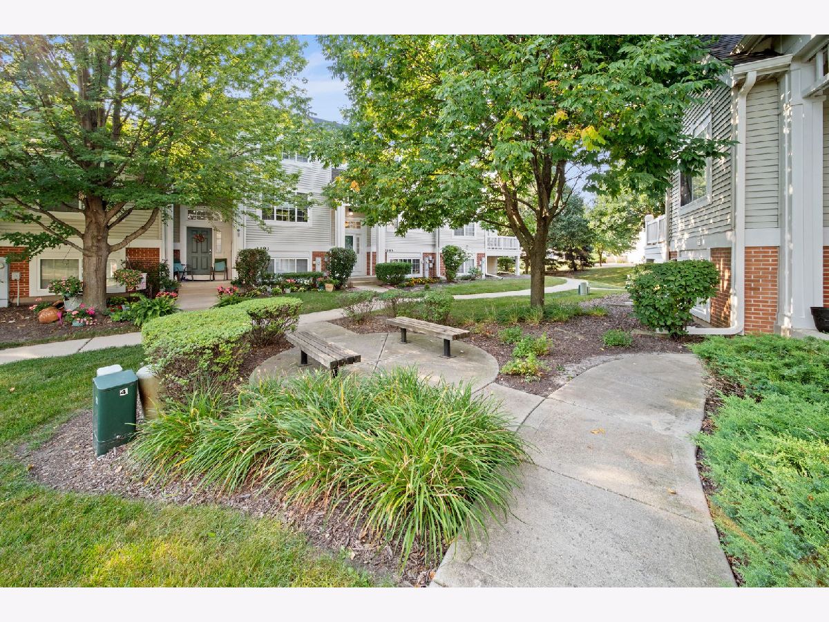

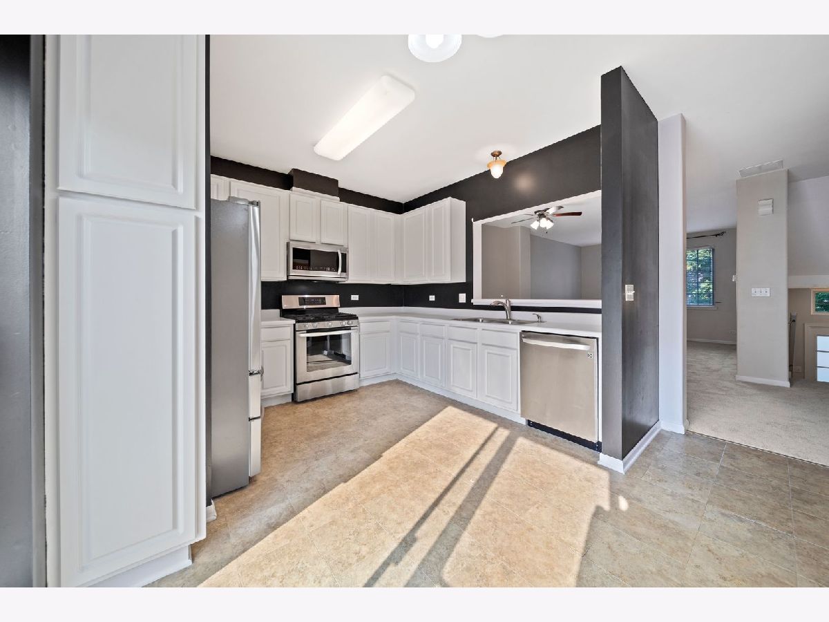




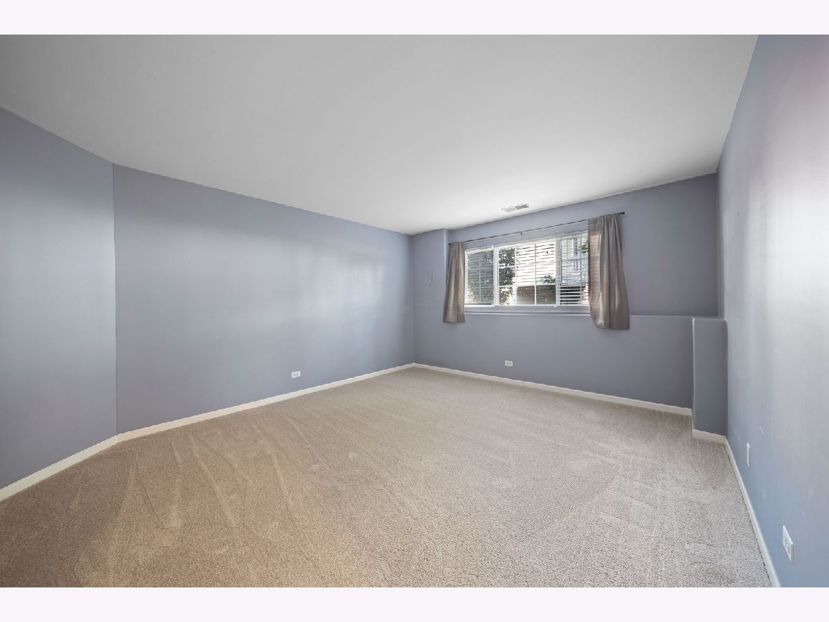
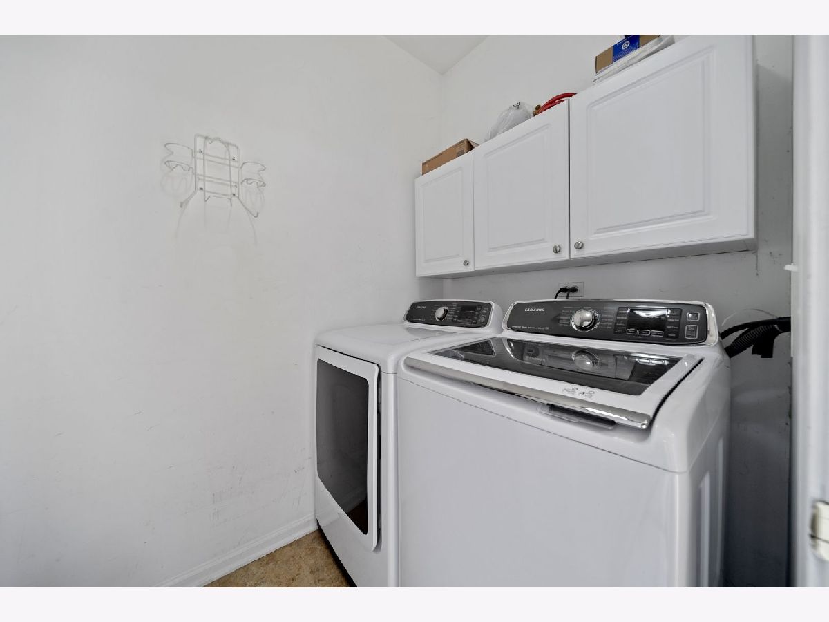

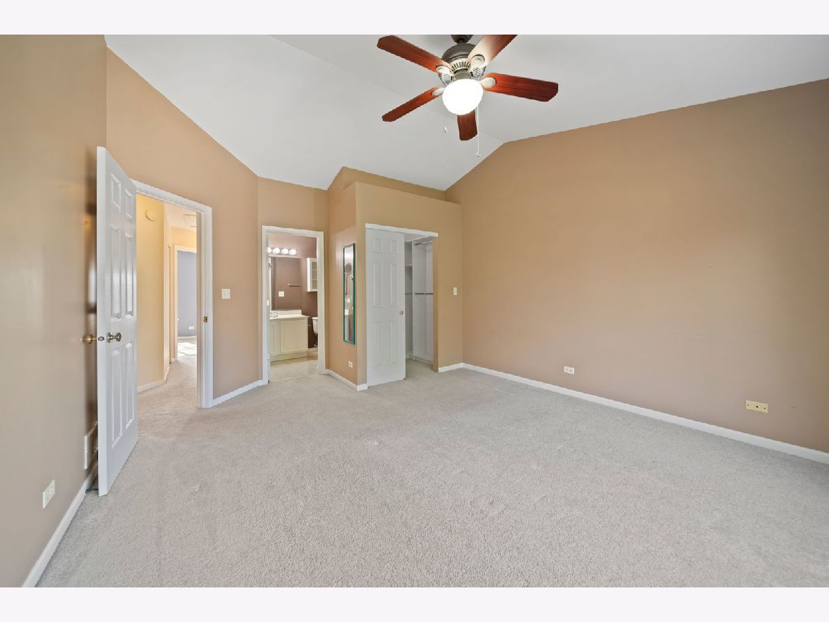


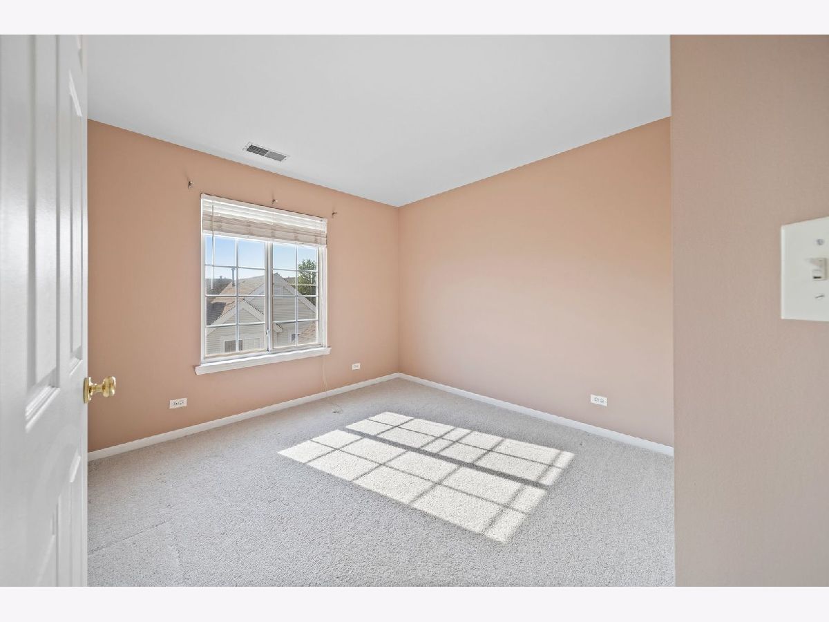

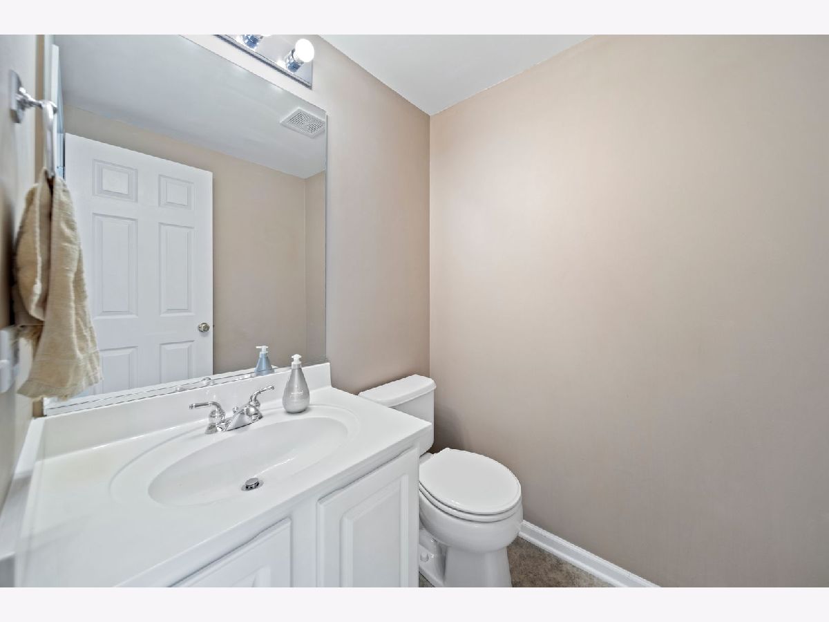
Room Specifics
Total Bedrooms: 3
Bedrooms Above Ground: 3
Bedrooms Below Ground: 0
Dimensions: —
Floor Type: Carpet
Dimensions: —
Floor Type: Carpet
Full Bathrooms: 3
Bathroom Amenities: —
Bathroom in Basement: 0
Rooms: No additional rooms
Basement Description: Finished
Other Specifics
| 2 | |
| — | |
| Asphalt | |
| Balcony, Storms/Screens | |
| Common Grounds | |
| COMMON | |
| — | |
| Full | |
| — | |
| Range, Microwave, Dishwasher, Refrigerator, Washer, Dryer | |
| Not in DB | |
| — | |
| — | |
| — | |
| — |
Tax History
| Year | Property Taxes |
|---|---|
| 2015 | $5,496 |
| 2021 | $5,266 |
Contact Agent
Nearby Similar Homes
Nearby Sold Comparables
Contact Agent
Listing Provided By
john greene, Realtor





