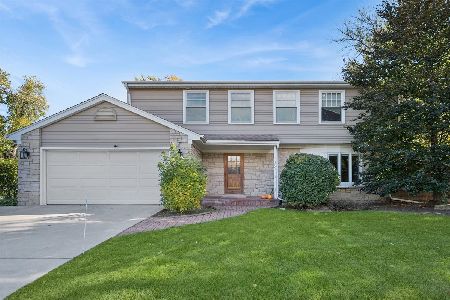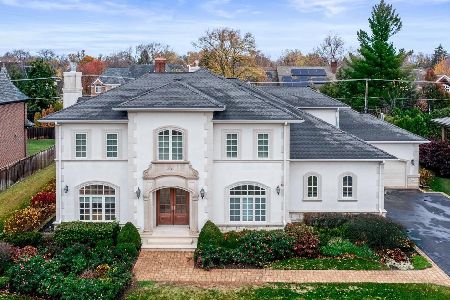2195 Woodlawn Road, Northbrook, Illinois 60062
$1,685,000
|
Sold
|
|
| Status: | Closed |
| Sqft: | 5,506 |
| Cost/Sqft: | $327 |
| Beds: | 4 |
| Baths: | 6 |
| Year Built: | 2008 |
| Property Taxes: | $28,022 |
| Days On Market: | 2002 |
| Lot Size: | 0,46 |
Description
Exquisite luxury home in prestigious Northbrook location with elegant high-end finishes, volume ceilings, gorgeous custom mill-work, and every amenity your heart desires. The breathtaking gourmet Kitchen features gorgeous white cabinetry, granite counters + island with wet sink & high-top table and flows into dramatic Family Room with handsome fireplace focal point. 4 en-suite Bedrooms up including the grand Master Suite with spa-like Master Bath with heated floors. spectacular wet room tub + shower, His & Hers walk in closets. The impressive finished lower level with Rec Room, 1200 bottle climate control wine cellar, wet bar, game room, plus 5th & 6th Bedroom with full Bath. Main floor Office, Den/Study, Mudroom, 1st + 2nd floor laundry. Lovely covered patio with ceiling fan, gas fire-pit, backup Generator. No detail has been missed in this ultra luxury home. Convenient location with easy access to expressways and in award winning school districts...Welcome home!
Property Specifics
| Single Family | |
| — | |
| — | |
| 2008 | |
| Full | |
| — | |
| No | |
| 0.46 |
| Cook | |
| — | |
| — / Not Applicable | |
| None | |
| Public | |
| Public Sewer, Sewer-Storm | |
| 10804037 | |
| 04162160120000 |
Nearby Schools
| NAME: | DISTRICT: | DISTANCE: | |
|---|---|---|---|
|
Grade School
Wescott Elementary School |
30 | — | |
|
Middle School
Maple School |
30 | Not in DB | |
|
High School
Glenbrook North High School |
225 | Not in DB | |
|
Alternate Elementary School
Willowbrook Elementary School |
— | Not in DB | |
Property History
| DATE: | EVENT: | PRICE: | SOURCE: |
|---|---|---|---|
| 23 Nov, 2020 | Sold | $1,685,000 | MRED MLS |
| 26 Oct, 2020 | Under contract | $1,799,000 | MRED MLS |
| 3 Aug, 2020 | Listed for sale | $1,799,000 | MRED MLS |
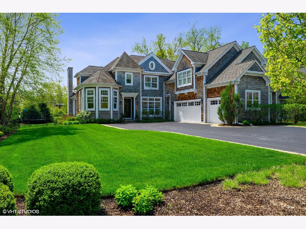
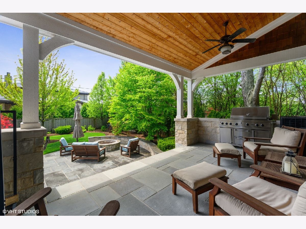
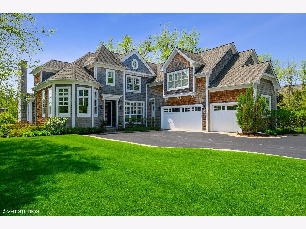
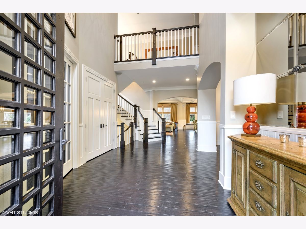
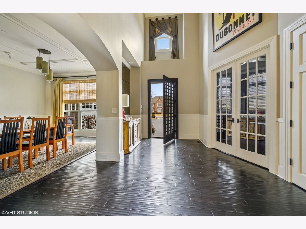
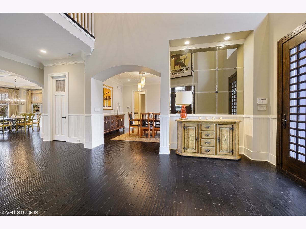
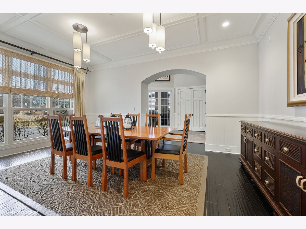
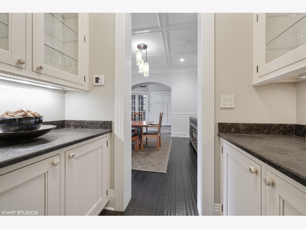
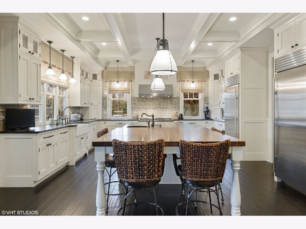
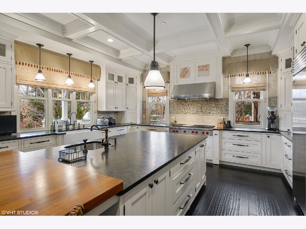
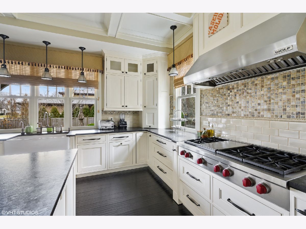
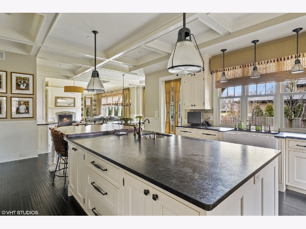
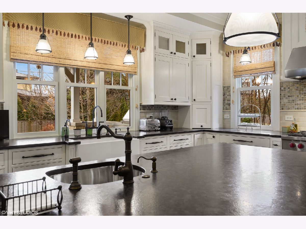
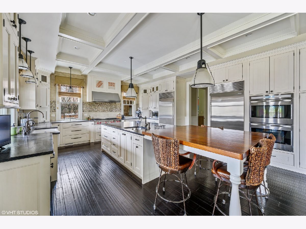
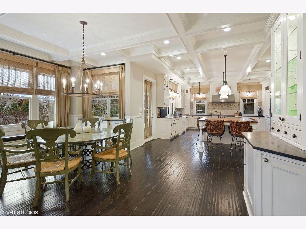
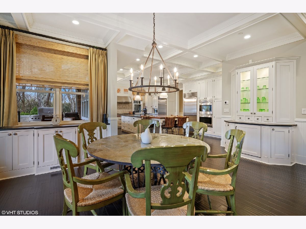
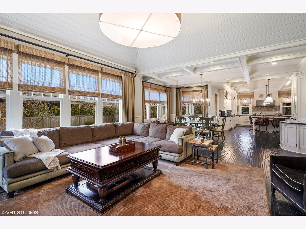
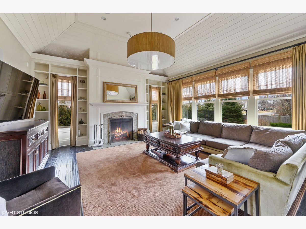
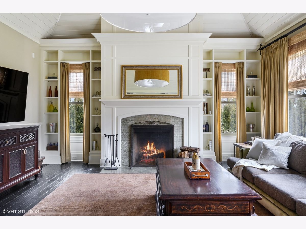
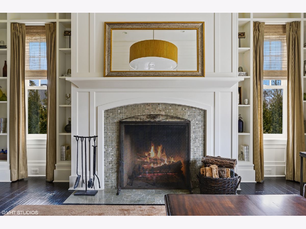
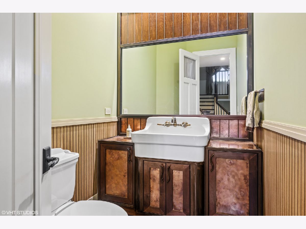
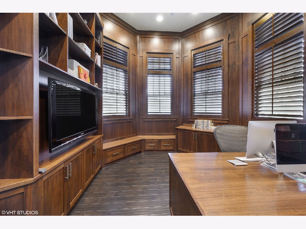
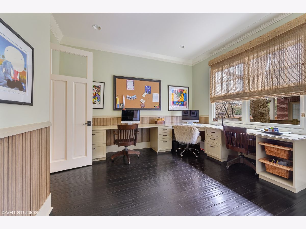
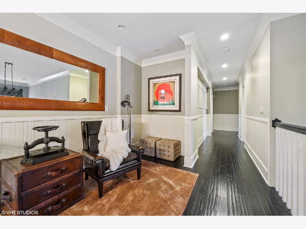
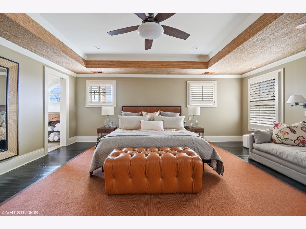
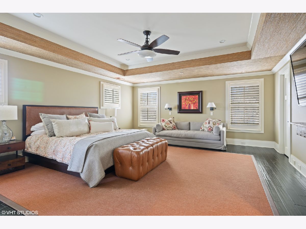
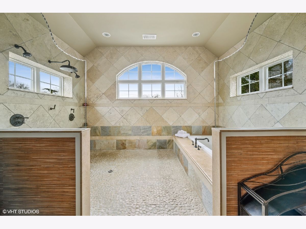
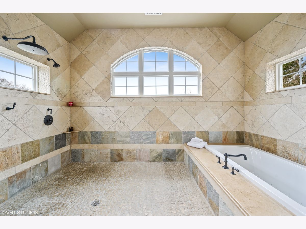
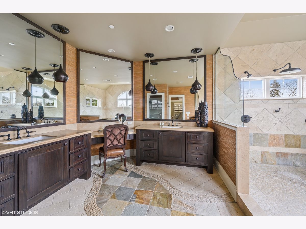
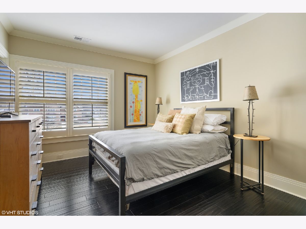
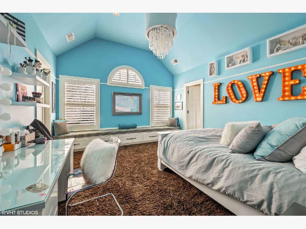
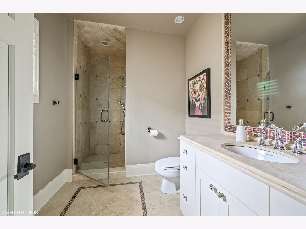
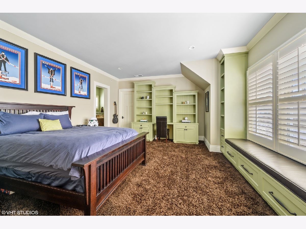
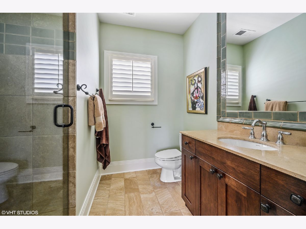
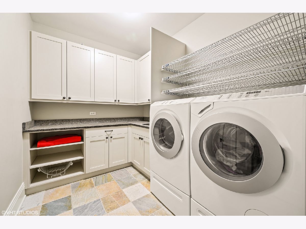
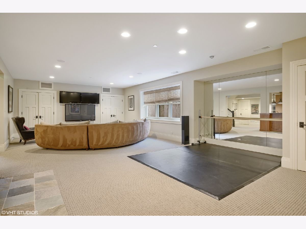
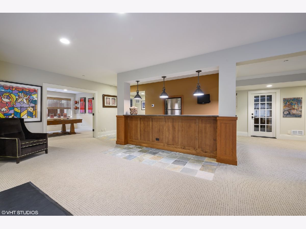
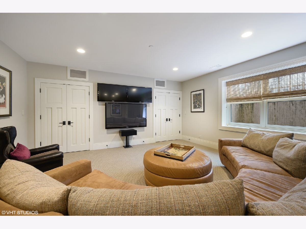
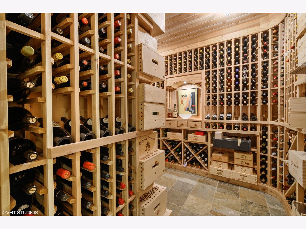
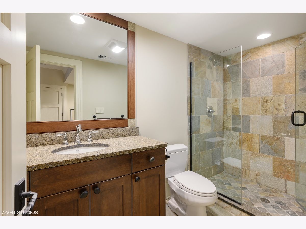
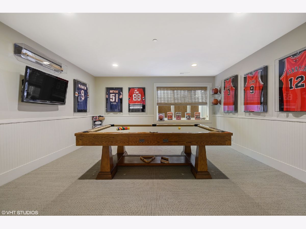
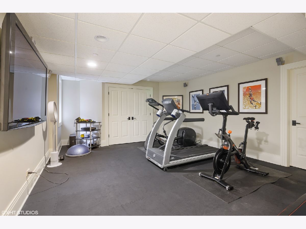
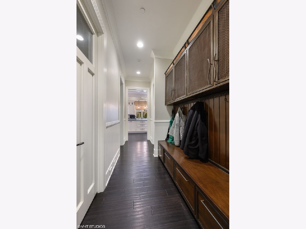
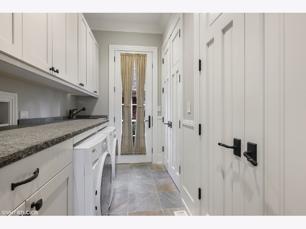
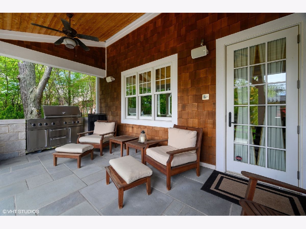
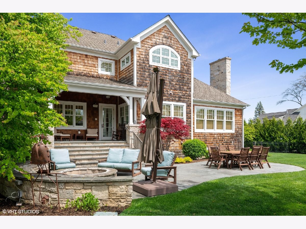
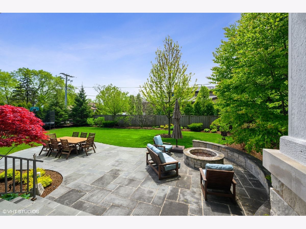
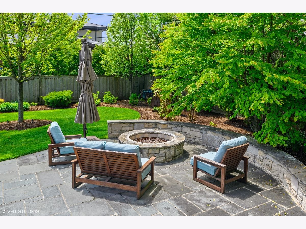
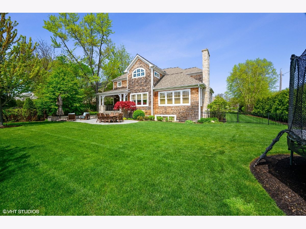
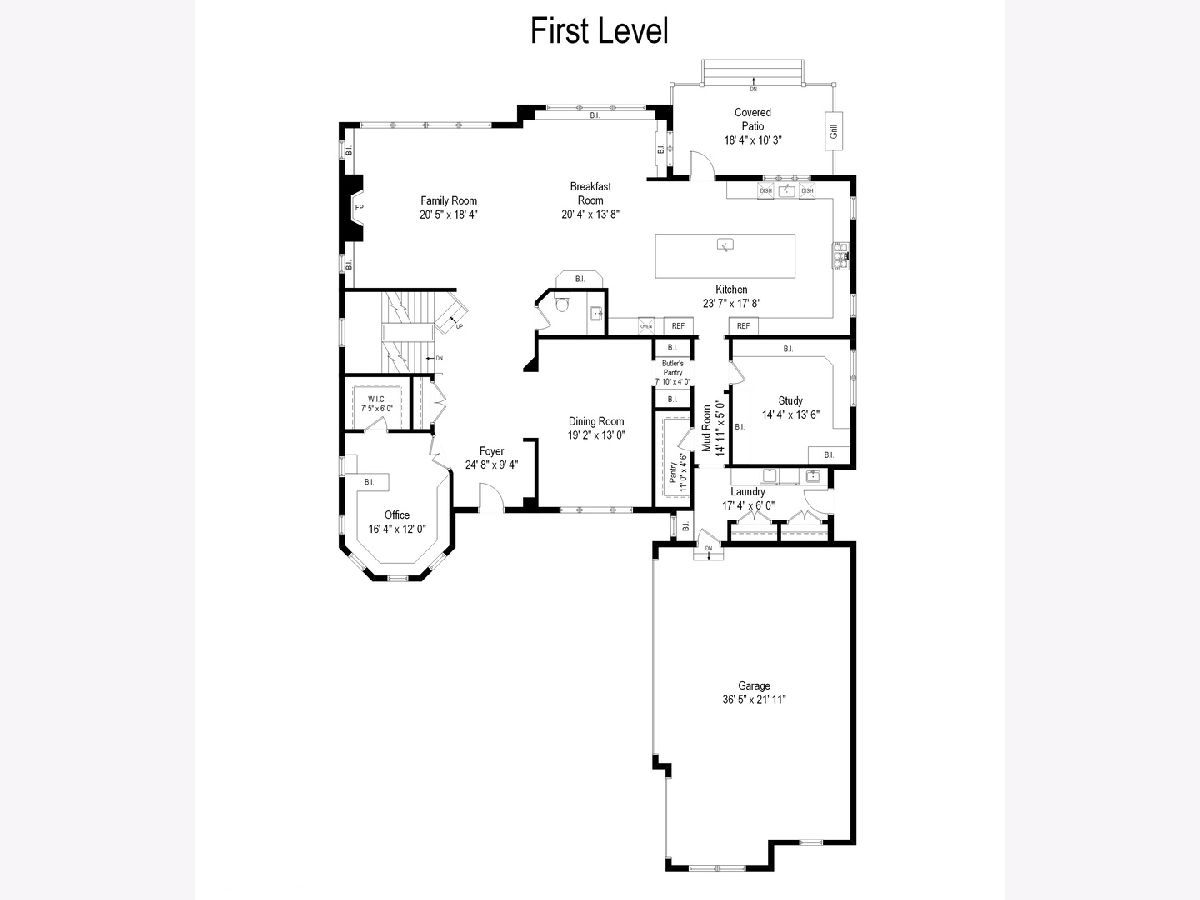
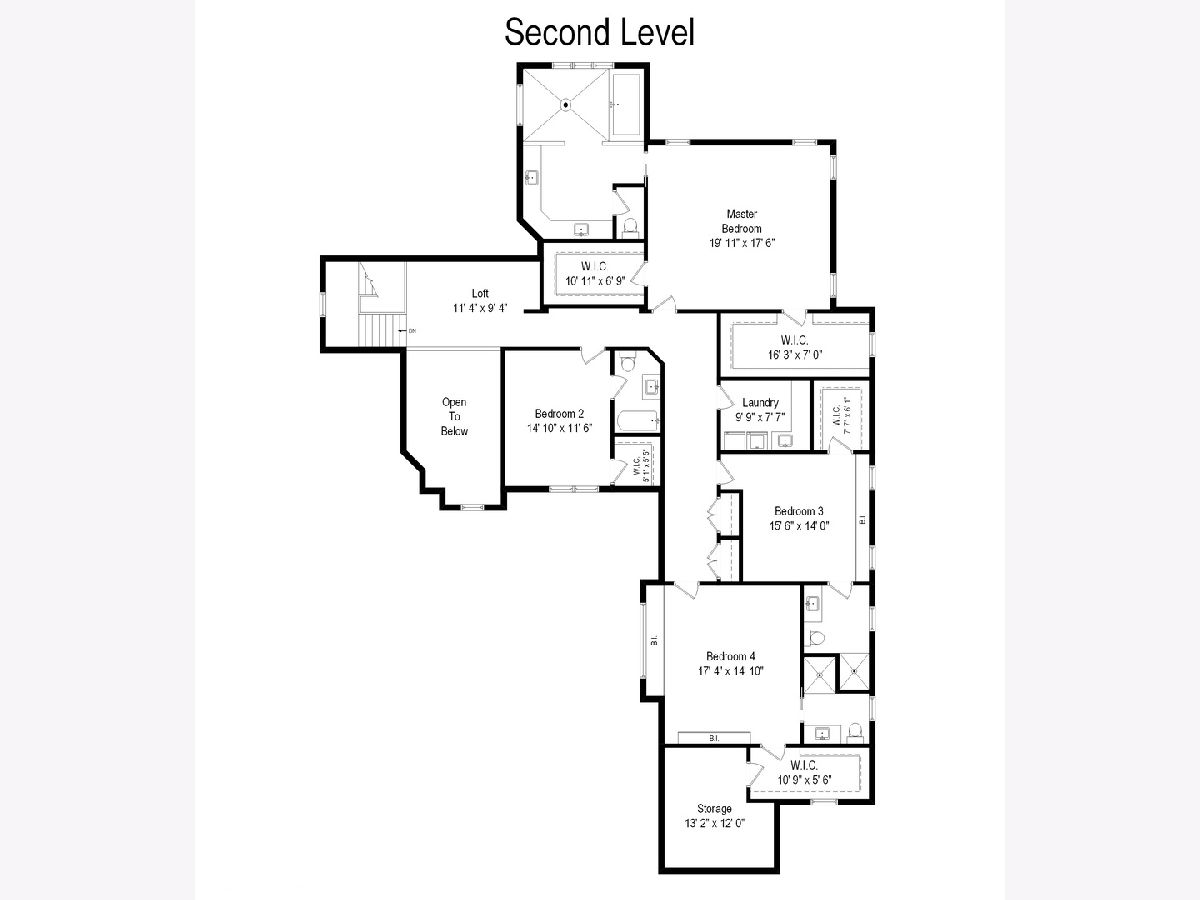
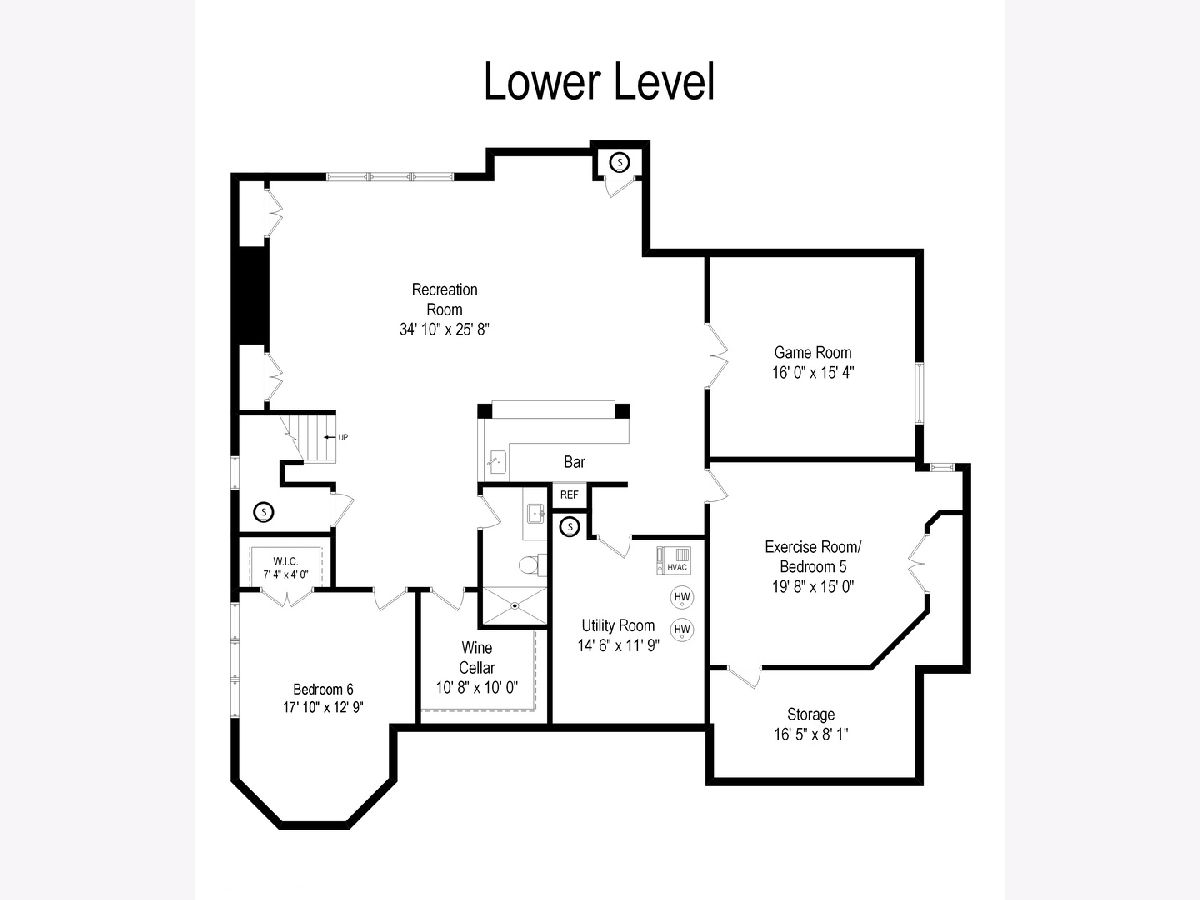
Room Specifics
Total Bedrooms: 6
Bedrooms Above Ground: 4
Bedrooms Below Ground: 2
Dimensions: —
Floor Type: Carpet
Dimensions: —
Floor Type: Carpet
Dimensions: —
Floor Type: Hardwood
Dimensions: —
Floor Type: —
Dimensions: —
Floor Type: —
Full Bathrooms: 6
Bathroom Amenities: Whirlpool,Separate Shower,Double Sink,European Shower,Double Shower
Bathroom in Basement: 1
Rooms: Bedroom 5,Foyer,Office,Study,Utility Room-Lower Level,Game Room,Bedroom 6,Recreation Room,Mud Room,Breakfast Room
Basement Description: Finished
Other Specifics
| 3 | |
| — | |
| Asphalt,Brick | |
| Patio, Porch, Dog Run, Storms/Screens, Outdoor Grill, Fire Pit | |
| Fenced Yard,Landscaped | |
| 100X200 | |
| — | |
| Full | |
| Vaulted/Cathedral Ceilings, Bar-Wet, Hardwood Floors, Heated Floors, First Floor Laundry, Second Floor Laundry, Built-in Features, Walk-In Closet(s) | |
| Double Oven, Microwave, Dishwasher, Refrigerator, High End Refrigerator, Freezer, Washer, Dryer, Disposal, Stainless Steel Appliance(s), Wine Refrigerator, Cooktop, Range Hood, Water Purifier | |
| Not in DB | |
| Park, Sidewalks, Street Lights, Street Paved | |
| — | |
| — | |
| Gas Starter |
Tax History
| Year | Property Taxes |
|---|---|
| 2020 | $28,022 |
Contact Agent
Nearby Similar Homes
Nearby Sold Comparables
Contact Agent
Listing Provided By
Compass


