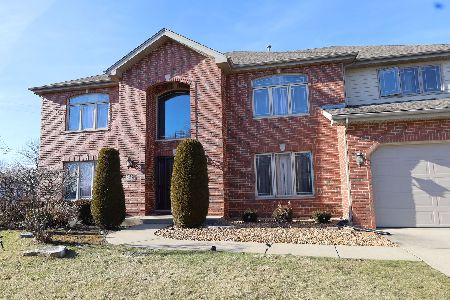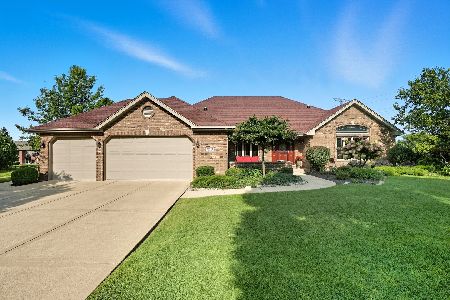21958 Emily Lane, Frankfort, Illinois 60423
$325,000
|
Sold
|
|
| Status: | Closed |
| Sqft: | 3,711 |
| Cost/Sqft: | $92 |
| Beds: | 5 |
| Baths: | 3 |
| Year Built: | 2004 |
| Property Taxes: | $10,067 |
| Days On Market: | 5395 |
| Lot Size: | 0,00 |
Description
Welcome to New Brook Estates!! Every dream fullfilled at 21958 Emily. This posh executive home offers the scenic suburban living. A short ride to downtown Frankfort and min. to the expressway. This 5 bed room 4 bath home is a must see!! Exceptional sunlit Frankfort home with pond views, boasts soaring ceilings, walls of windows, stunning finishes, and a great floor plan. Lincoln-Way schools and Old Plank Bike Trails.
Property Specifics
| Single Family | |
| — | |
| Georgian | |
| 2004 | |
| Full,Walkout | |
| — | |
| No | |
| — |
| Will | |
| Newbrook Estates | |
| 325 / Annual | |
| None | |
| Public | |
| Public Sewer | |
| 07798602 | |
| 1909303010010000 |
Nearby Schools
| NAME: | DISTRICT: | DISTANCE: | |
|---|---|---|---|
|
Grade School
Grand Prairie Elementary School |
157C | — | |
|
Middle School
Hickory Creek Middle School |
157C | Not in DB | |
|
High School
Lincoln-way East High School |
210 | Not in DB | |
Property History
| DATE: | EVENT: | PRICE: | SOURCE: |
|---|---|---|---|
| 5 Aug, 2008 | Sold | $350,000 | MRED MLS |
| 17 Jul, 2008 | Under contract | $365,700 | MRED MLS |
| — | Last price change | $385,000 | MRED MLS |
| 12 Mar, 2008 | Listed for sale | $425,000 | MRED MLS |
| 28 Jul, 2009 | Sold | $385,000 | MRED MLS |
| 16 Jun, 2009 | Under contract | $389,900 | MRED MLS |
| 25 Apr, 2009 | Listed for sale | $389,900 | MRED MLS |
| 1 Mar, 2012 | Sold | $325,000 | MRED MLS |
| 23 Jan, 2012 | Under contract | $340,000 | MRED MLS |
| — | Last price change | $328,450 | MRED MLS |
| 4 May, 2011 | Listed for sale | $349,000 | MRED MLS |
| 3 May, 2024 | Sold | $475,000 | MRED MLS |
| 5 Mar, 2024 | Under contract | $497,000 | MRED MLS |
| 6 Feb, 2024 | Listed for sale | $497,000 | MRED MLS |
Room Specifics
Total Bedrooms: 5
Bedrooms Above Ground: 5
Bedrooms Below Ground: 0
Dimensions: —
Floor Type: Carpet
Dimensions: —
Floor Type: Carpet
Dimensions: —
Floor Type: Carpet
Dimensions: —
Floor Type: —
Full Bathrooms: 3
Bathroom Amenities: Whirlpool,Separate Shower,Double Sink
Bathroom in Basement: 0
Rooms: Bedroom 5,Foyer
Basement Description: Unfinished
Other Specifics
| 3 | |
| Concrete Perimeter | |
| Concrete | |
| Patio, Brick Paver Patio | |
| Fenced Yard,Landscaped,Pond(s),Water View | |
| 87X128X116X140X231 | |
| Unfinished | |
| Full | |
| Hardwood Floors, First Floor Bedroom, First Floor Laundry, First Floor Full Bath | |
| Double Oven, Range, Microwave, Disposal | |
| Not in DB | |
| Sidewalks, Street Lights, Street Paved | |
| — | |
| — | |
| Wood Burning, Gas Starter |
Tax History
| Year | Property Taxes |
|---|---|
| 2008 | $12,321 |
| 2009 | $9,871 |
| 2012 | $10,067 |
| 2024 | $12,457 |
Contact Agent
Nearby Similar Homes
Nearby Sold Comparables
Contact Agent
Listing Provided By
RE/MAX Synergy







