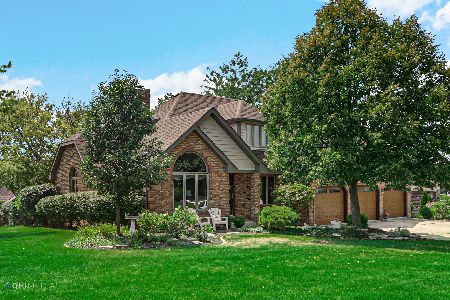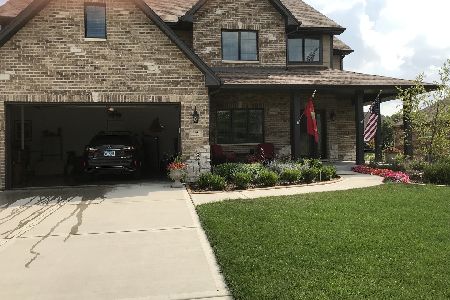21958 Heritage Drive, Frankfort, Illinois 60423
$410,000
|
Sold
|
|
| Status: | Closed |
| Sqft: | 2,800 |
| Cost/Sqft: | $148 |
| Beds: | 4 |
| Baths: | 4 |
| Year Built: | 1991 |
| Property Taxes: | $9,228 |
| Days On Market: | 3458 |
| Lot Size: | 0,36 |
Description
Resort style living at its finest on this spacious double lot.Over 4,500 sq ft living inc. bsmt. All the amenities you desire.Quality upgrades have enhanced this amazing home.From the moment you view the grounds,total privacy with a mature wall of arborvitaes that surround L Shaped in-ground pool, highlighted with custom lighting,all newer equip, new resurfaced concrete surrounding pool.Four Seasons Spa Room includes Pine enclosed Sauna, hot tub. Solid mahogany doors lead to an open concept vaulted great room,designer mantel, woodburning fireplace and custom woodwork. Kitchen rehabbed with leathered granite countertops, mosaic seamless glass backsplash, easy to clean Merilat cabinetry.Alpha closets in bedrooms, master suite highlighted by granite, cherrywood and sliding doors to Spa rm. 4th Bedroom currently upper level media room. Full finished lower level with wet bar & full bath. 400 amp electric service, Hard wired color camera security system, cedar deck & many more extras
Property Specifics
| Single Family | |
| — | |
| Ranch | |
| 1991 | |
| Full | |
| RANCH | |
| No | |
| 0.36 |
| Will | |
| Heritage Knolls | |
| 0 / Not Applicable | |
| None | |
| Public | |
| Public Sewer | |
| 09304128 | |
| 1909294070020000 |
Nearby Schools
| NAME: | DISTRICT: | DISTANCE: | |
|---|---|---|---|
|
Grade School
Grand Prairie Elementary School |
157C | — | |
|
Middle School
Hickory Creek Middle School |
157C | Not in DB | |
|
High School
Lincoln-way East High School |
210 | Not in DB | |
|
Alternate Elementary School
Chelsea Elementary School |
— | Not in DB | |
Property History
| DATE: | EVENT: | PRICE: | SOURCE: |
|---|---|---|---|
| 1 Sep, 2016 | Sold | $410,000 | MRED MLS |
| 10 Aug, 2016 | Under contract | $414,900 | MRED MLS |
| 1 Aug, 2016 | Listed for sale | $414,900 | MRED MLS |
Room Specifics
Total Bedrooms: 4
Bedrooms Above Ground: 4
Bedrooms Below Ground: 0
Dimensions: —
Floor Type: Wood Laminate
Dimensions: —
Floor Type: Wood Laminate
Dimensions: —
Floor Type: Carpet
Full Bathrooms: 4
Bathroom Amenities: Separate Shower
Bathroom in Basement: 1
Rooms: Recreation Room,Great Room,Office,Heated Sun Room,Storage
Basement Description: Finished
Other Specifics
| 2 | |
| Concrete Perimeter | |
| Brick | |
| Deck, Hot Tub, Stamped Concrete Patio, Brick Paver Patio, In Ground Pool | |
| Irregular Lot,Landscaped | |
| 131X110X90X148 | |
| — | |
| Full | |
| Vaulted/Cathedral Ceilings, Sauna/Steam Room, Bar-Wet, First Floor Bedroom, First Floor Laundry, First Floor Full Bath | |
| Double Oven, Range, Microwave, Dishwasher, Refrigerator, Bar Fridge, Washer, Dryer, Disposal, Stainless Steel Appliance(s) | |
| Not in DB | |
| Sidewalks, Street Lights, Street Paved | |
| — | |
| — | |
| Wood Burning, Attached Fireplace Doors/Screen |
Tax History
| Year | Property Taxes |
|---|---|
| 2016 | $9,228 |
Contact Agent
Nearby Similar Homes
Nearby Sold Comparables
Contact Agent
Listing Provided By
Coldwell Banker Residential






