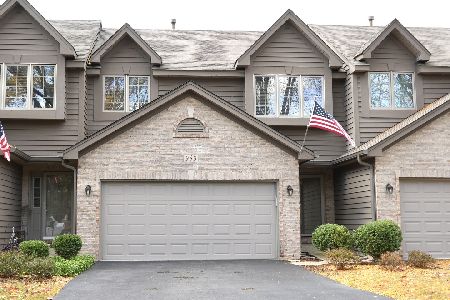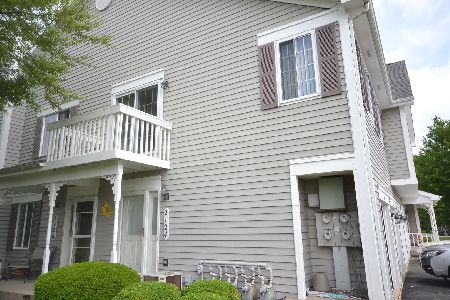2196 Colorado Avenue, Elgin, Illinois 60123
$160,000
|
Sold
|
|
| Status: | Closed |
| Sqft: | 1,220 |
| Cost/Sqft: | $130 |
| Beds: | 2 |
| Baths: | 3 |
| Year Built: | 1988 |
| Property Taxes: | $3,660 |
| Days On Market: | 1999 |
| Lot Size: | 0,00 |
Description
Own for less than renting with low taxes and low HOA. This updated townhome is conveniently located to Randall Rd corridor for all of your shopping needs and easy access to I-90 and Rt 20. Two bedrooms with a full bath and two half baths is just what you have been looking for! Unit is on the back side of the building has lots of privacy, no one behind you! The living room boasts wood floors with a gas fireplace as a beautiful centerpiece to the room. Large windows to let an abundance of natural light in. The living room flows over to the dining area and open to the extra wide Galley Kitchen has been upgraded with custom Thomasville soft close cabinets, granite countertops, tile backsplash and stainless steel appliances. This main floor is perfect for entertaining! Upstairs you have a great sized guest bedroom with a walk in closet. Master bedroom is oversized with a wall of closets, contemporary vanity separate from full bath, windows for natural light and to let in a cool evening breeze. The full bathroom upstairs has a modern sink that sits on custom vanity with granite counters. Tub/Shower isn't your normal boring traditional bathtub! The beautiful tile work continues from floor to ceiling around the shower. The basement is an awesome space with beautiful tile flooring, wet bar and an additional half bathroom. Man cave? Play room? Home theatre? Craft Kingdom? SO many options! Plus a separate room for storage. Enjoy BBQ's and nights out on a large private deck that is right off of the living room. This home has been thoughtfully taken care of and is ready for its new owner! New paint being finished up this weekend!
Property Specifics
| Condos/Townhomes | |
| 2 | |
| — | |
| 1988 | |
| Full | |
| — | |
| No | |
| — |
| Kane | |
| — | |
| 100 / Monthly | |
| Insurance,Exterior Maintenance,Lawn Care,Snow Removal | |
| Public | |
| Public Sewer | |
| 10764469 | |
| 0609152027 |
Nearby Schools
| NAME: | DISTRICT: | DISTANCE: | |
|---|---|---|---|
|
Grade School
Creekside Elementary School |
46 | — | |
|
Middle School
Kimball Middle School |
46 | Not in DB | |
|
High School
Larkin High School |
46 | Not in DB | |
Property History
| DATE: | EVENT: | PRICE: | SOURCE: |
|---|---|---|---|
| 18 Sep, 2020 | Sold | $160,000 | MRED MLS |
| 13 Aug, 2020 | Under contract | $159,000 | MRED MLS |
| 7 Aug, 2020 | Listed for sale | $159,000 | MRED MLS |
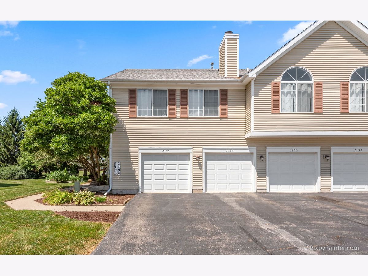
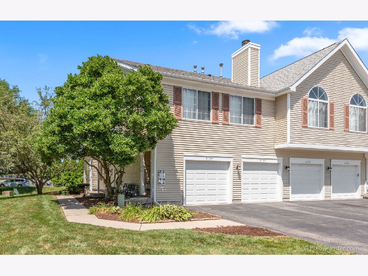
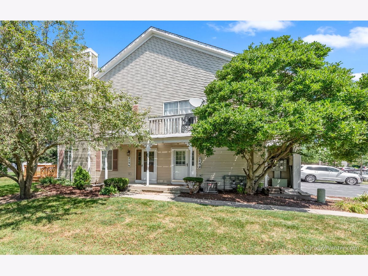
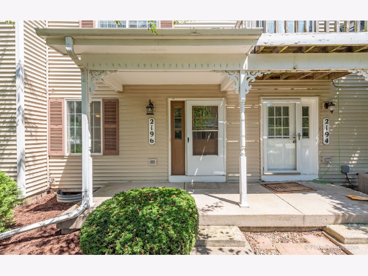
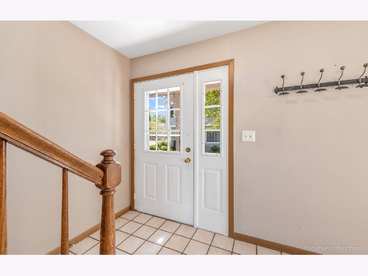
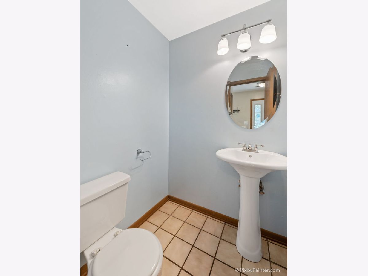
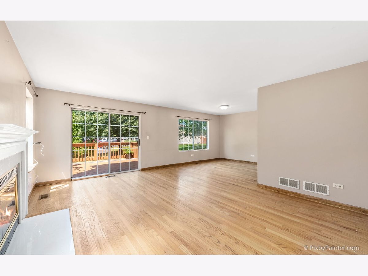
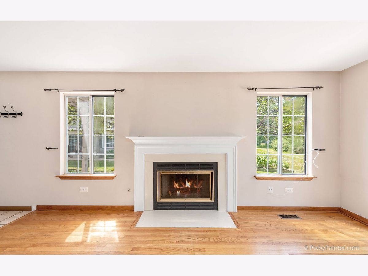
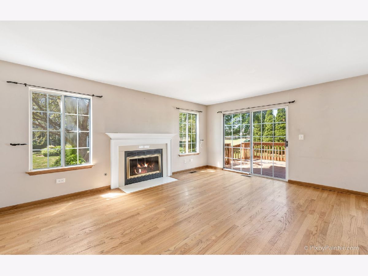
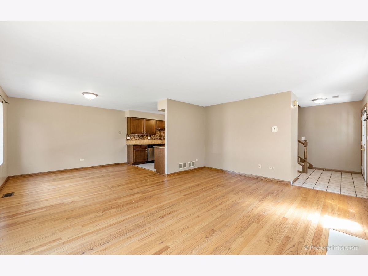
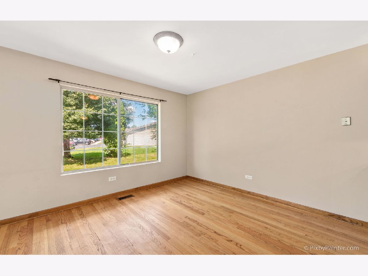
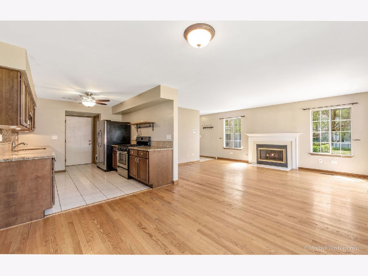
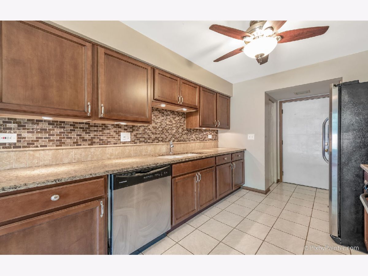
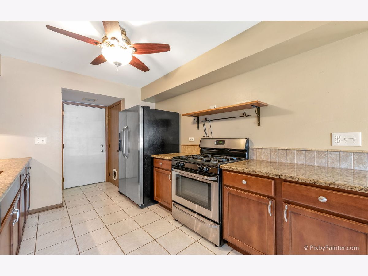
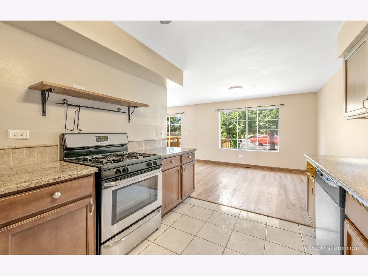
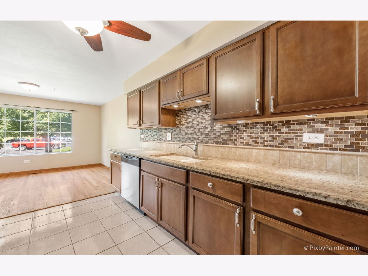
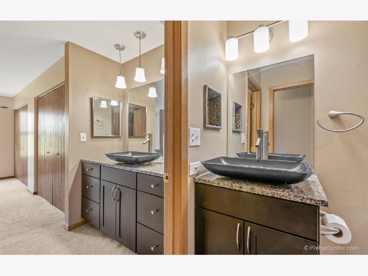
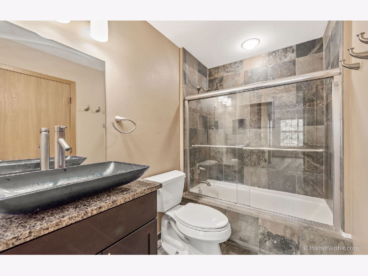
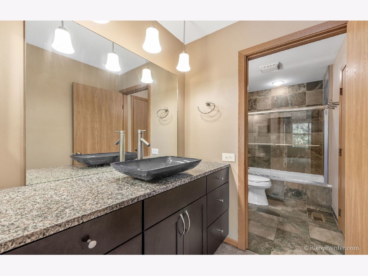
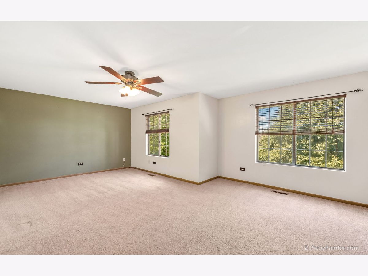
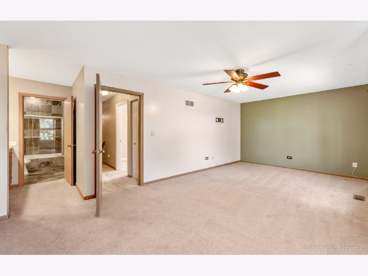
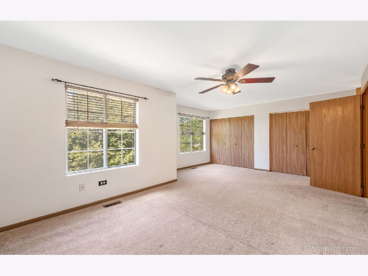
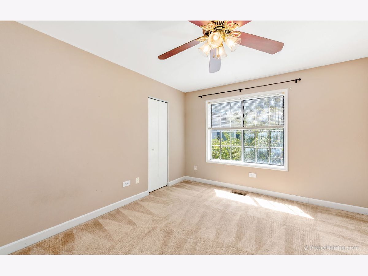
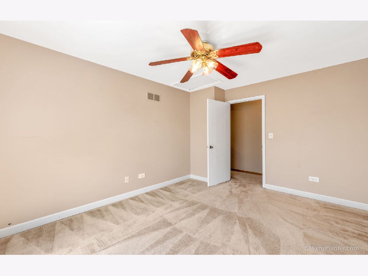
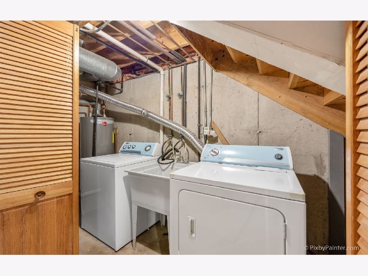
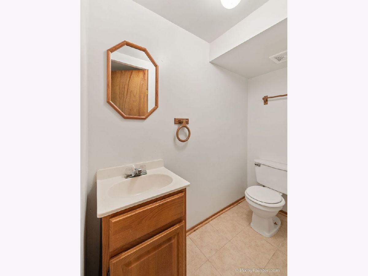
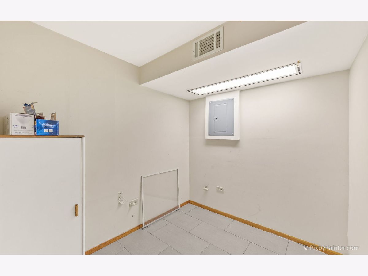
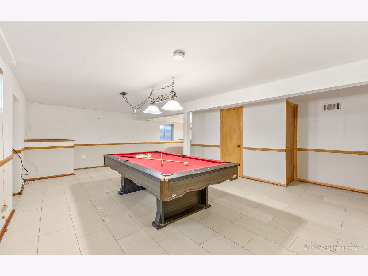
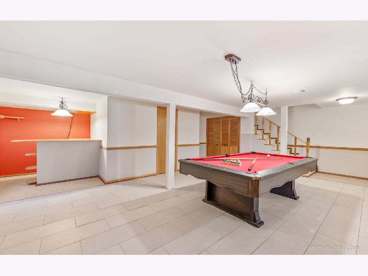
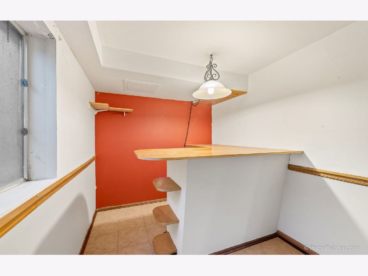
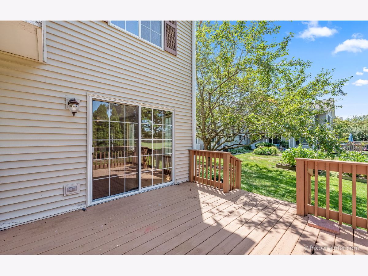
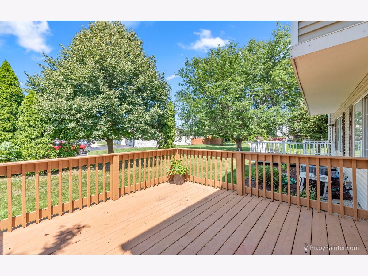
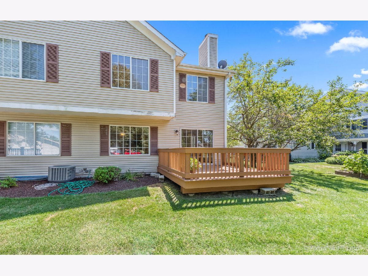
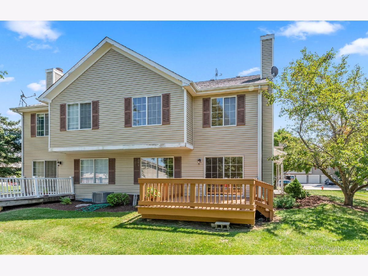
Room Specifics
Total Bedrooms: 2
Bedrooms Above Ground: 2
Bedrooms Below Ground: 0
Dimensions: —
Floor Type: Carpet
Full Bathrooms: 3
Bathroom Amenities: Double Sink
Bathroom in Basement: 1
Rooms: No additional rooms
Basement Description: Finished
Other Specifics
| 1.5 | |
| Concrete Perimeter | |
| Asphalt | |
| Deck | |
| — | |
| COMMON | |
| — | |
| — | |
| Bar-Wet, Hardwood Floors, Laundry Hook-Up in Unit, Storage, Walk-In Closet(s) | |
| Range, Dishwasher, Refrigerator, Washer, Dryer, Stainless Steel Appliance(s) | |
| Not in DB | |
| — | |
| — | |
| — | |
| Gas Log, Gas Starter |
Tax History
| Year | Property Taxes |
|---|---|
| 2020 | $3,660 |
Contact Agent
Nearby Similar Homes
Nearby Sold Comparables
Contact Agent
Listing Provided By
Keller Williams Inspire - Geneva


