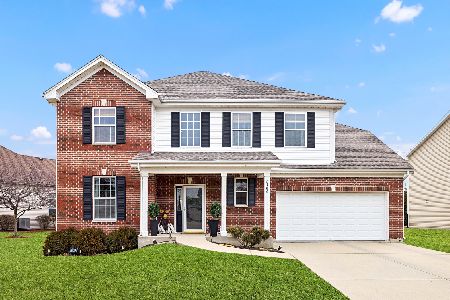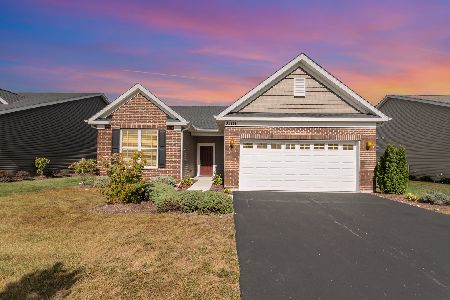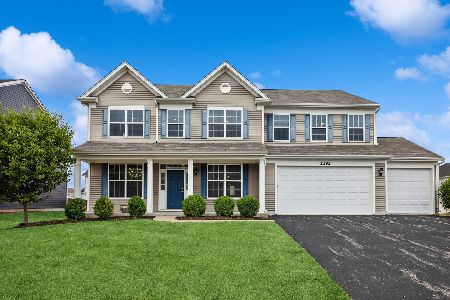2196 Misty Creek Trail, Bolingbrook, Illinois 60490
$405,250
|
Sold
|
|
| Status: | Closed |
| Sqft: | 3,245 |
| Cost/Sqft: | $126 |
| Beds: | 4 |
| Baths: | 3 |
| Year Built: | 2016 |
| Property Taxes: | $9,236 |
| Days On Market: | 1996 |
| Lot Size: | 0,22 |
Description
Beautiful 4 bed, 2.5 bath, 3 car garage home in River Hills subdivision! This home has many updates, builder add-ons, and designer finishes which make it truly unique. The main level includes a formal living room, a sun-filled family room that opens up to the gourmet kitchen with white cabinets, granite counter tops, stainless steel appliances, updated backsplash, and a walk-in pantry. The second floor includes a large bonus room which is great for a second family room or theater room, 4 bedrooms, and second floor laundry. Master bedroom has TWO walk-in closets and a master bath with a double vanity, soaker tub, and separate shower. Three other bedrooms all include ample closet space! Huge deep pour basement with egress window awaits customization. This home is also a smart home with all lighting and electronics voice and app-controlled. HVAC has been meticulously maintained with a service contract in place. New landscaping and newly fenced yard. Plainfield district 202 schools! Very social community walking distance to all 3 schools (elementary, middle, and high schools), and just around the bend from a park and playground for River Hills residents. Conveniently located near shopping, restaurants and I-55!
Property Specifics
| Single Family | |
| — | |
| — | |
| 2016 | |
| Full | |
| — | |
| No | |
| 0.22 |
| Will | |
| River Hills | |
| 350 / Annual | |
| None | |
| Public | |
| Public Sewer | |
| 10854909 | |
| 7012640204600000 |
Nearby Schools
| NAME: | DISTRICT: | DISTANCE: | |
|---|---|---|---|
|
Grade School
Bess Eichelberger Elementary Sch |
202 | — | |
|
Middle School
John F Kennedy Middle School |
202 | Not in DB | |
|
High School
Plainfield East High School |
202 | Not in DB | |
Property History
| DATE: | EVENT: | PRICE: | SOURCE: |
|---|---|---|---|
| 18 Sep, 2019 | Sold | $369,900 | MRED MLS |
| 21 Aug, 2019 | Under contract | $369,900 | MRED MLS |
| — | Last price change | $374,900 | MRED MLS |
| 23 May, 2019 | Listed for sale | $384,900 | MRED MLS |
| 29 Oct, 2020 | Sold | $405,250 | MRED MLS |
| 19 Sep, 2020 | Under contract | $410,000 | MRED MLS |
| 11 Sep, 2020 | Listed for sale | $410,000 | MRED MLS |
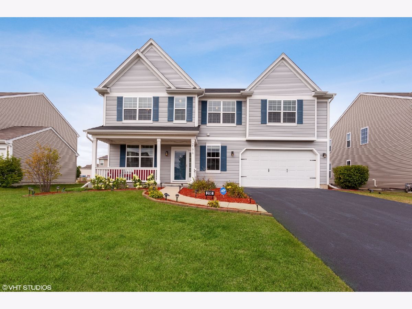
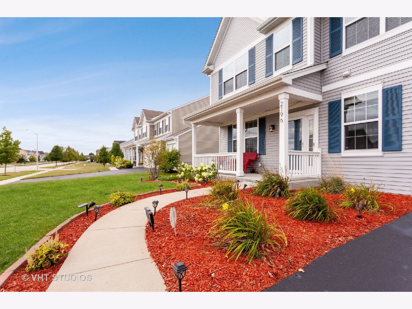
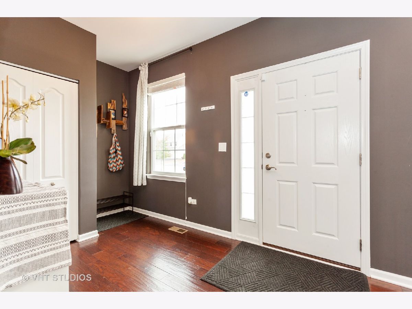
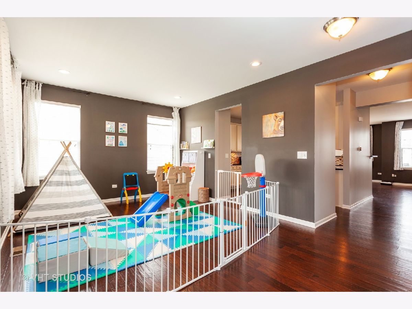
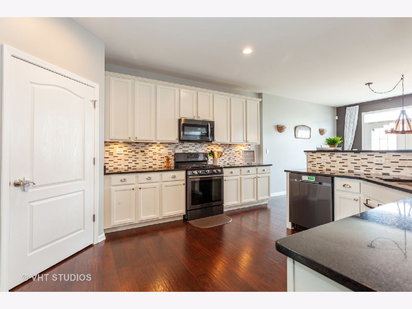
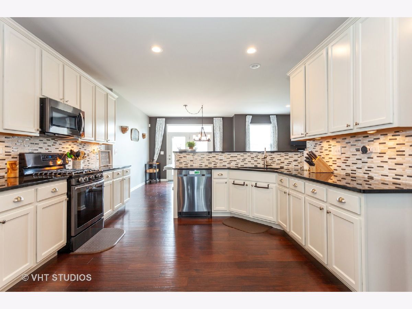
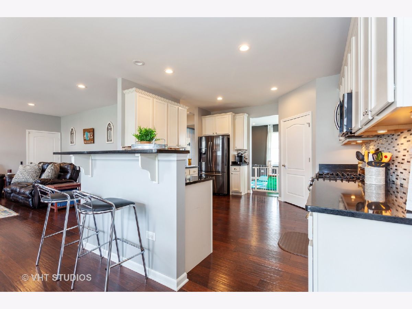
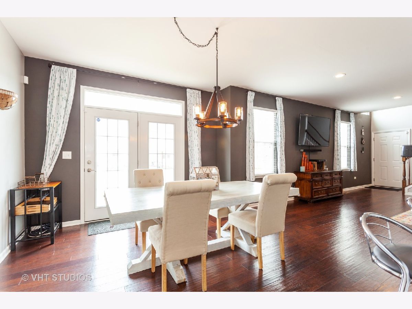
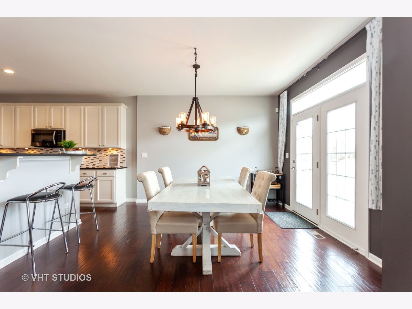
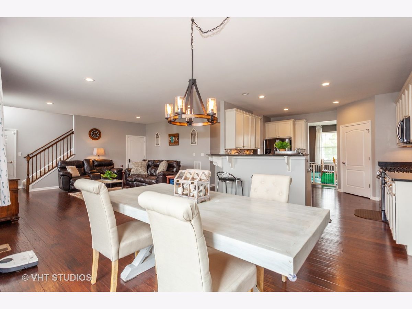
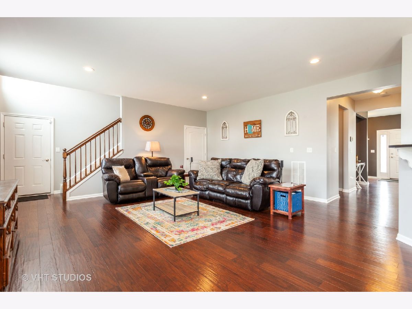
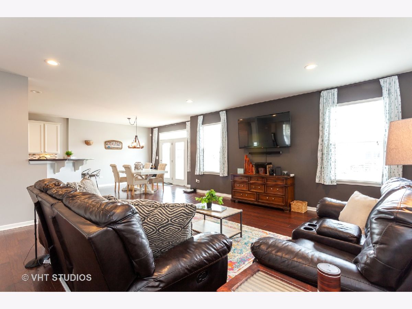
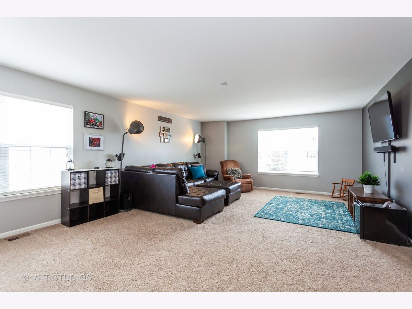
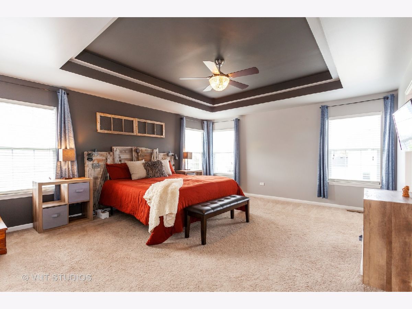
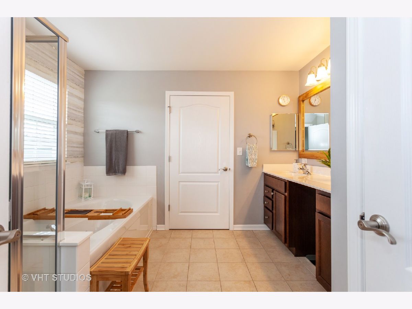
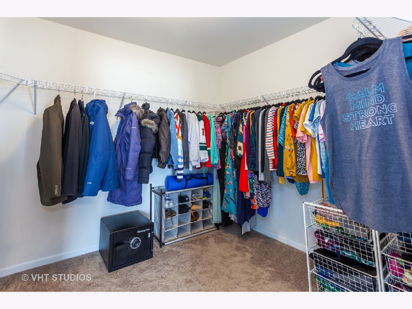
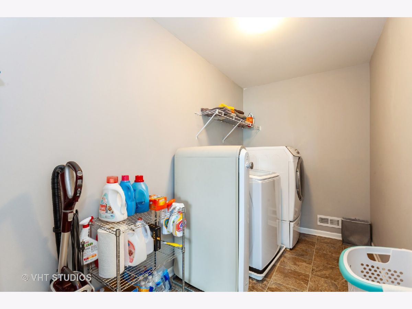
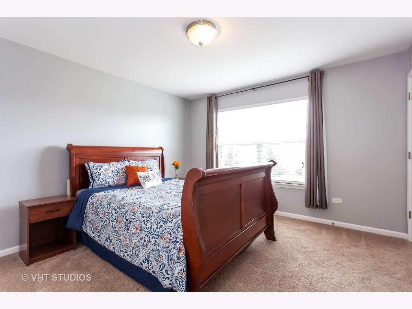
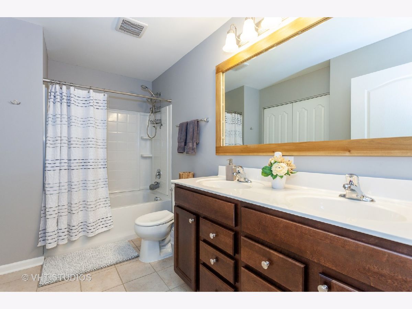
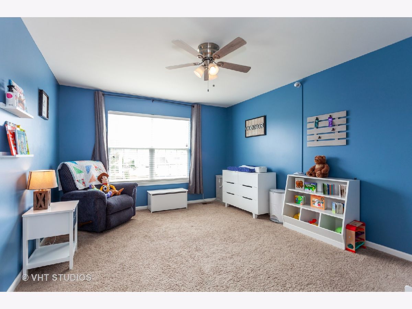
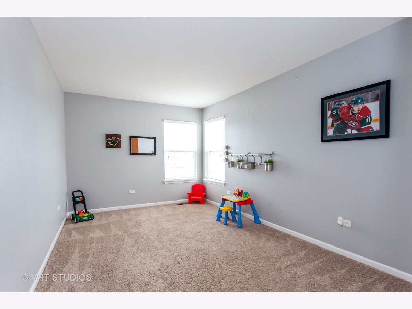
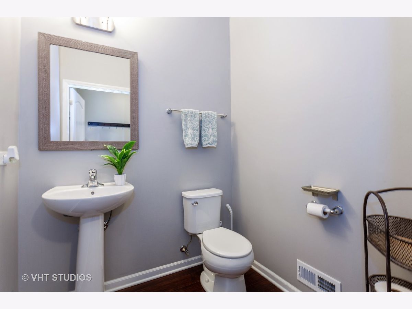
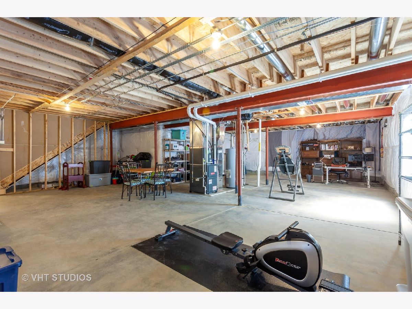
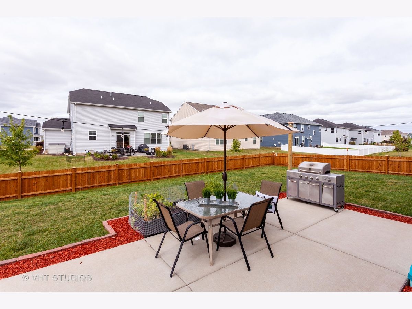
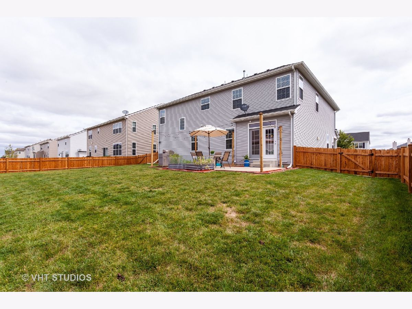
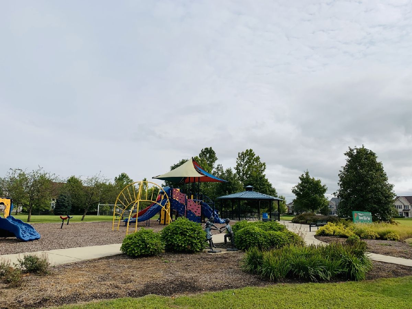
Room Specifics
Total Bedrooms: 4
Bedrooms Above Ground: 4
Bedrooms Below Ground: 0
Dimensions: —
Floor Type: Carpet
Dimensions: —
Floor Type: Carpet
Dimensions: —
Floor Type: Carpet
Full Bathrooms: 3
Bathroom Amenities: Separate Shower,Double Sink,Full Body Spray Shower,Soaking Tub
Bathroom in Basement: 0
Rooms: Loft
Basement Description: Unfinished,Egress Window
Other Specifics
| 3 | |
| Concrete Perimeter | |
| Asphalt | |
| Patio, Porch, Storms/Screens | |
| — | |
| 76 X 125 | |
| Unfinished | |
| Full | |
| Vaulted/Cathedral Ceilings, Hardwood Floors, Second Floor Laundry | |
| Range, Microwave, Dishwasher, High End Refrigerator, Washer, Dryer, Disposal, Stainless Steel Appliance(s) | |
| Not in DB | |
| Park, Horse-Riding Trails, Sidewalks, Street Lights, Street Paved | |
| — | |
| — | |
| — |
Tax History
| Year | Property Taxes |
|---|---|
| 2019 | $8,969 |
| 2020 | $9,236 |
Contact Agent
Nearby Similar Homes
Nearby Sold Comparables
Contact Agent
Listing Provided By
Baird & Warner

